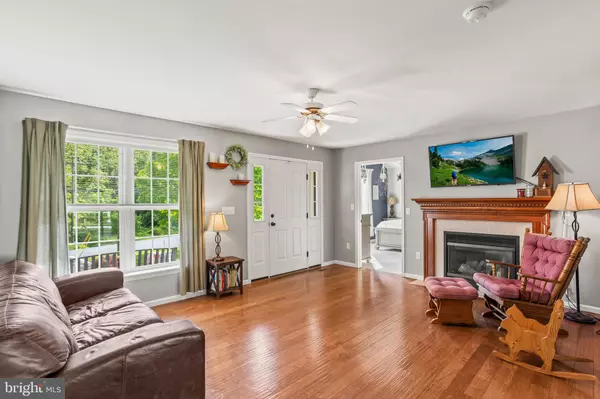$375,000
$369,000
1.6%For more information regarding the value of a property, please contact us for a free consultation.
1111 MILLER RD Dauphin, PA 17018
3 Beds
3 Baths
2,680 SqFt
Key Details
Sold Price $375,000
Property Type Single Family Home
Sub Type Detached
Listing Status Sold
Purchase Type For Sale
Square Footage 2,680 sqft
Price per Sqft $139
Subdivision None Available
MLS Listing ID PADA2033828
Sold Date 07/01/24
Style Ranch/Rambler
Bedrooms 3
Full Baths 2
Half Baths 1
HOA Y/N N
Abv Grd Liv Area 1,340
Originating Board BRIGHT
Year Built 2006
Annual Tax Amount $4,251
Tax Year 2024
Lot Size 1.000 Acres
Acres 1.0
Property Description
Slightly off the beaten path, this lovely 3 bedroom, 2.5 bath home set on an acre of land offers a peaceful, rural setting, with easy access to both the east and west shores for work & shopping. With over 2600 sf of living space, this ranch home has been well-maintained with recent updates of fresh paint, appliances, board & batten, lighting, and shiplap. Other features include a propane fireplace, primary bedroom with walk-in closet & full bath, and main-level laundry with barn door. The spacious basement has a half bath, newer carpet, storage shelves & 2 new sump pumps. Just beyond the composite deck, is a firepit and fenced garden with a stone path, ready for the growing season. Adjacent to the garden, preparations have been made for your garden shed. Just a quick hop to Red Rabbit drive-in, and 5 minutes to Ft Hunter offering year-round activities, hiking, and a kayak/canoe launch. Stop by to see if this is the one you've been looking for! OFFERS due Sunday, May 19, 6:00 p.m. No Open House
Location
State PA
County Dauphin
Area Middle Paxton Twp (14043)
Zoning RESIDENTIAL
Rooms
Other Rooms Living Room, Dining Room, Primary Bedroom, Bedroom 2, Kitchen, Family Room, Bedroom 1, Laundry, Bathroom 1, Bathroom 3, Primary Bathroom
Basement Fully Finished, Sump Pump
Main Level Bedrooms 3
Interior
Interior Features Carpet, Ceiling Fan(s), Walk-in Closet(s), Wood Floors, Pantry
Hot Water Electric
Heating Heat Pump(s)
Cooling Central A/C
Flooring Hardwood, Carpet, Ceramic Tile
Fireplaces Number 1
Fireplaces Type Gas/Propane
Equipment Dishwasher, Disposal, Oven/Range - Electric, Refrigerator
Fireplace Y
Appliance Dishwasher, Disposal, Oven/Range - Electric, Refrigerator
Heat Source Electric
Laundry Main Floor
Exterior
Exterior Feature Deck(s), Porch(es)
Parking Features Garage - Side Entry
Garage Spaces 2.0
Water Access N
Street Surface Paved
Accessibility None
Porch Deck(s), Porch(es)
Road Frontage Boro/Township
Attached Garage 2
Total Parking Spaces 2
Garage Y
Building
Story 1
Foundation Other
Sewer Private Septic Tank
Water Well
Architectural Style Ranch/Rambler
Level or Stories 1
Additional Building Above Grade, Below Grade
New Construction N
Schools
High Schools Central Dauphin
School District Central Dauphin
Others
Senior Community No
Tax ID 43-020-127-000-0000
Ownership Fee Simple
SqFt Source Estimated
Acceptable Financing Cash, Conventional, VA
Listing Terms Cash, Conventional, VA
Financing Cash,Conventional,VA
Special Listing Condition Standard
Read Less
Want to know what your home might be worth? Contact us for a FREE valuation!

Our team is ready to help you sell your home for the highest possible price ASAP

Bought with Brittany Heller • BHHS Homesale Realty - Schuylkill Haven
GET MORE INFORMATION





