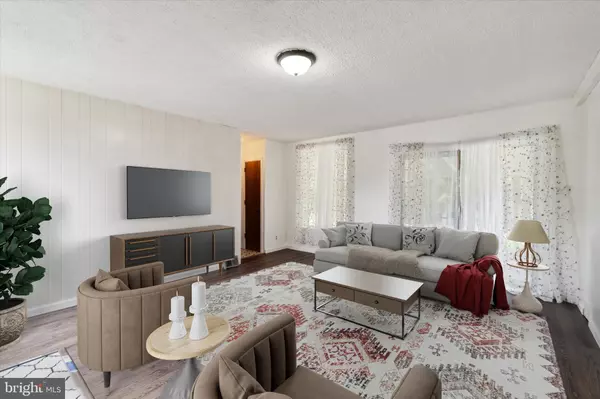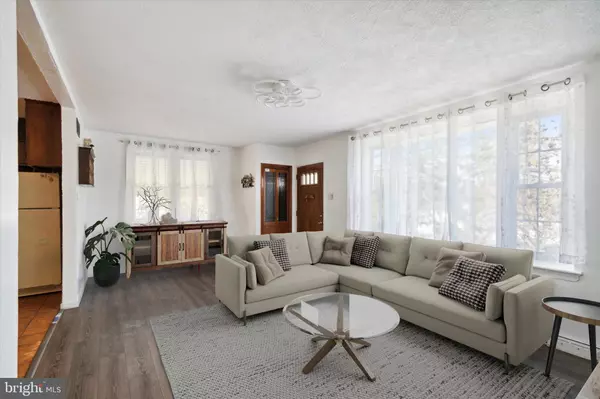$415,000
$440,000
5.7%For more information regarding the value of a property, please contact us for a free consultation.
200 COUNTY LINE RD Philadelphia, PA 19116
4 Beds
3 Baths
1,818 SqFt
Key Details
Sold Price $415,000
Property Type Single Family Home
Sub Type Detached
Listing Status Sold
Purchase Type For Sale
Square Footage 1,818 sqft
Price per Sqft $228
Subdivision Somerton
MLS Listing ID PAPH2332708
Sold Date 07/02/24
Style Ranch/Rambler
Bedrooms 4
Full Baths 3
HOA Y/N N
Abv Grd Liv Area 1,368
Originating Board BRIGHT
Year Built 1963
Annual Tax Amount $4,403
Tax Year 2022
Lot Size 0.417 Acres
Acres 0.42
Lot Dimensions 150.00 x 121.00
Property Description
Welcome to this distinguished stone and stucco single-family rancher, located on a generously sized 1/2 acre corner lot. This home features an oversized front driveway and garage with indoor access, equipped with an electric opener for your convenience.
As you enter the main level, you are greeted by a sun-filled living room with luxury vinyl flooring and an inviting atmosphere. The master suite, along with three additional bedrooms, provides ample space for a growing family. Two full-sized bathrooms are also present on this level.
The heart of the home is the expansive eat-in kitchen, which showcases wood cabinets and a tiled floor. The adjoining family room, featuring a wood-burning fireplace, creates the perfect setting for relaxation and entertainment. A sliding door provides access to the covered side patio and a spacious yard, complete with two storage sheds and plenty of space for your outdoor enjoyment.
A spiral staircase leads to the lower level, which is ideally suited for an in-law suite and has a separate entrance through the garage. This area boasts a full kitchen, full bathroom, and an additional storage space. There is also an attic available for storage needs.
This home offers a fantastic opportunity to own a solid and well-maintained property in the heart of Northeast Philadelphia. It is conveniently close to all major highways - US-1, PA Turnpike, and I-95, as well as to shopping and restaurants. Don't miss out on this exceptional home that combines value and functionality. The pictures with furniture were virtually staged for illustration purposes only.
Location
State PA
County Philadelphia
Area 19116 (19116)
Zoning RSD3
Rooms
Basement Full, Fully Finished
Main Level Bedrooms 4
Interior
Interior Features Attic
Hot Water Natural Gas
Heating Forced Air
Cooling Central A/C
Fireplace N
Heat Source Natural Gas
Laundry Basement
Exterior
Parking Features Basement Garage
Garage Spaces 1.0
Water Access N
Roof Type Shingle
Accessibility None
Attached Garage 1
Total Parking Spaces 1
Garage Y
Building
Story 1
Foundation Block
Sewer Public Sewer
Water Public
Architectural Style Ranch/Rambler
Level or Stories 1
Additional Building Above Grade, Below Grade
New Construction N
Schools
School District The School District Of Philadelphia
Others
Senior Community No
Tax ID 583087700
Ownership Fee Simple
SqFt Source Assessor
Acceptable Financing Cash, Conventional, FHA, VA
Listing Terms Cash, Conventional, FHA, VA
Financing Cash,Conventional,FHA,VA
Special Listing Condition Standard
Read Less
Want to know what your home might be worth? Contact us for a FREE valuation!

Our team is ready to help you sell your home for the highest possible price ASAP

Bought with Irine Javakhadze • Homestarr Realty

GET MORE INFORMATION





