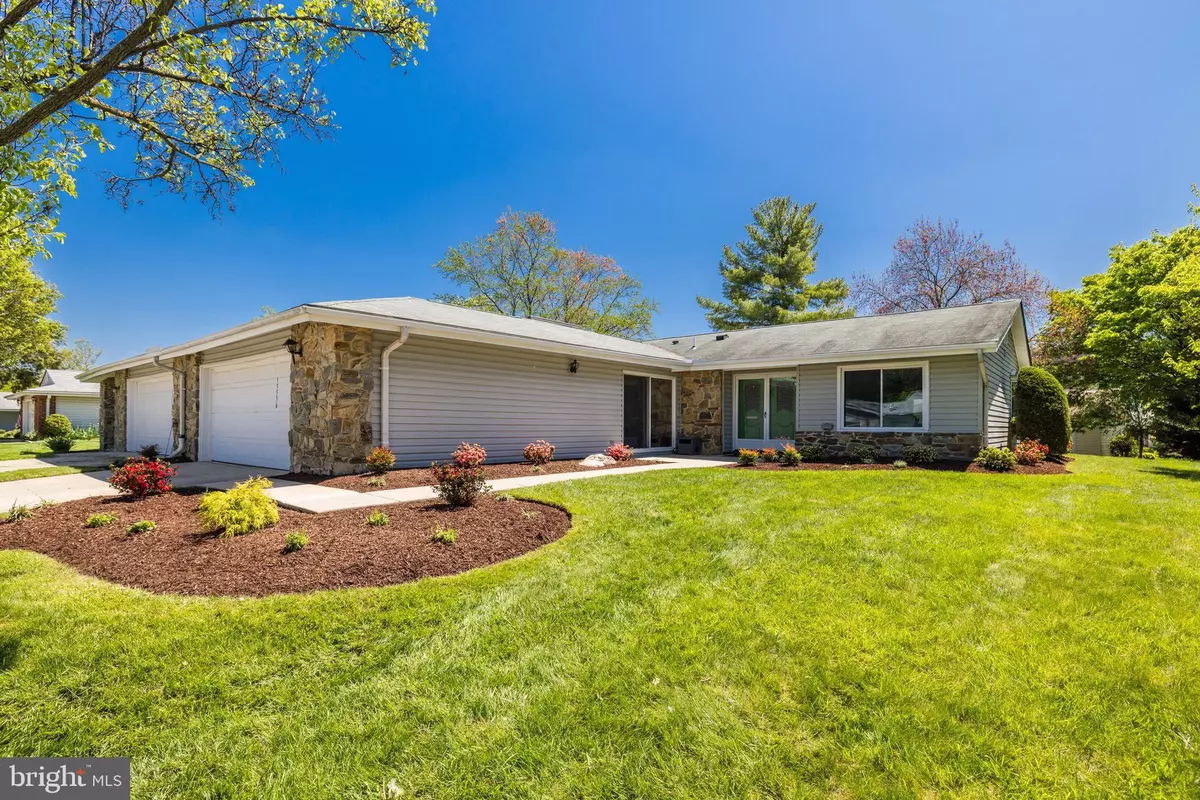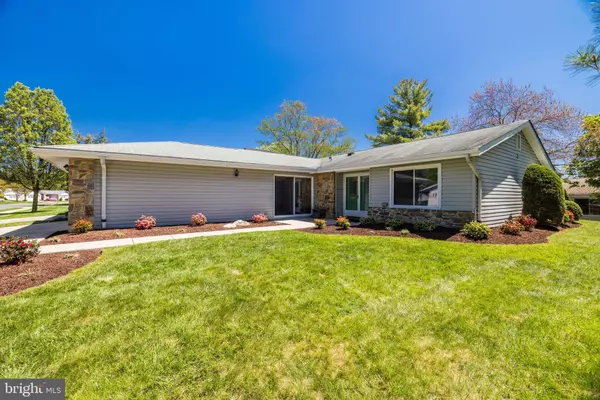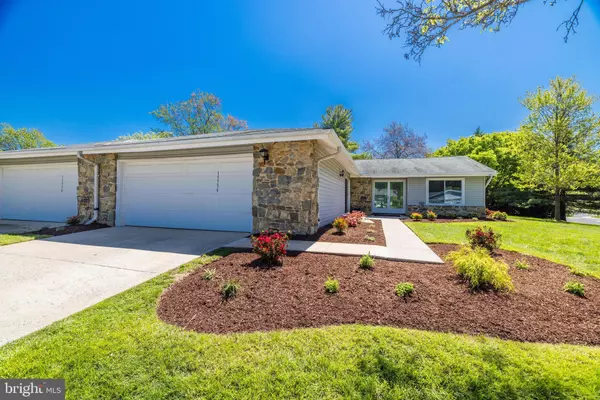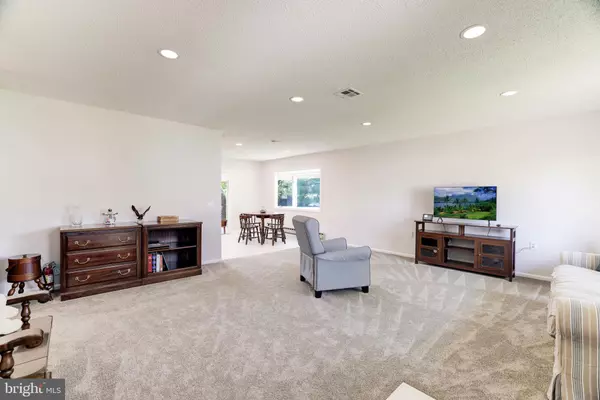$555,000
$579,997
4.3%For more information regarding the value of a property, please contact us for a free consultation.
15556 PRINCE FREDERICK WAY #115-B Silver Spring, MD 20906
3 Beds
2 Baths
1,550 SqFt
Key Details
Sold Price $555,000
Property Type Condo
Sub Type Condo/Co-op
Listing Status Sold
Purchase Type For Sale
Square Footage 1,550 sqft
Price per Sqft $358
Subdivision Leisure World
MLS Listing ID MDMC2129334
Sold Date 07/01/24
Style Traditional
Bedrooms 3
Full Baths 2
Condo Fees $941/mo
HOA Y/N N
Abv Grd Liv Area 1,550
Originating Board BRIGHT
Year Built 1977
Annual Tax Amount $4,942
Tax Year 2024
Property Description
Welcome to your new home on a spacious corner lot, where comfort and style intertwine effortlessly. This meticulously renovated residence boasts a blend of modern amenities and timeless charm, promising a lifestyle of luxury and convenience. Step inside to discover a chef's dream kitchen, meticulously redesigned with sleek finishes, stainless steel appliances, and ample counter space, perfect for culinary adventures and entertaining alike. The adjacent renovated bathrooms offer a spa-like retreat, featuring elegant fixtures and designer touches. As you explore further, you'll be greeted by new carpet and tile flooring that exude both warmth and sophistication, complemented by freshly painted walls that create an inviting atmosphere throughout. The expansive master bedroom awaits, complete with an attached bathroom for added privacy and convenience. Outside, the large corner lot provides endless possibilities for outdoor activities and gatherings, while the surrounding landscape offers a serene backdrop for your daily adventures. Don't miss the opportunity to make this stunning residence your own – schedule a showing today and experience the epitome of modern living in a coveted location.
Location
State MD
County Montgomery
Zoning PRC
Rooms
Main Level Bedrooms 3
Interior
Interior Features Carpet, Ceiling Fan(s), Dining Area, Entry Level Bedroom, Family Room Off Kitchen, Floor Plan - Open, Pantry, Recessed Lighting, Upgraded Countertops
Hot Water Electric
Heating Baseboard - Electric
Cooling Central A/C
Flooring Carpet, Ceramic Tile
Equipment Dishwasher, Disposal, Dryer - Electric, Icemaker, Microwave, Oven/Range - Electric, Refrigerator, Washer, Water Heater
Furnishings No
Fireplace N
Appliance Dishwasher, Disposal, Dryer - Electric, Icemaker, Microwave, Oven/Range - Electric, Refrigerator, Washer, Water Heater
Heat Source Electric
Laundry Main Floor
Exterior
Parking Features Covered Parking, Garage - Front Entry, Garage Door Opener, Inside Access
Garage Spaces 4.0
Amenities Available Art Studio, Bank / Banking On-site, Bar/Lounge, Billiard Room, Club House, Common Grounds, Community Center, Fitness Center, Golf Course Membership Available, Pool - Outdoor, Retirement Community, Security, Tennis Courts
Water Access N
Accessibility 36\"+ wide Halls, Entry Slope <1', Level Entry - Main, No Stairs, Other
Attached Garage 2
Total Parking Spaces 4
Garage Y
Building
Lot Description Corner, Front Yard, Rear Yard, SideYard(s)
Story 1
Foundation Slab
Sewer Public Sewer
Water Public
Architectural Style Traditional
Level or Stories 1
Additional Building Above Grade, Below Grade
New Construction N
Schools
School District Montgomery County Public Schools
Others
Pets Allowed Y
HOA Fee Include Electricity,Ext Bldg Maint,Lawn Maintenance,Road Maintenance,Snow Removal,Trash,Water,Security Gate,Sewer
Senior Community Yes
Age Restriction 55
Tax ID 161301801024
Ownership Condominium
Security Features Security Gate
Horse Property N
Special Listing Condition Standard
Pets Allowed Cats OK, Dogs OK
Read Less
Want to know what your home might be worth? Contact us for a FREE valuation!

Our team is ready to help you sell your home for the highest possible price ASAP

Bought with Christine Hersey • RE/MAX Results
GET MORE INFORMATION





