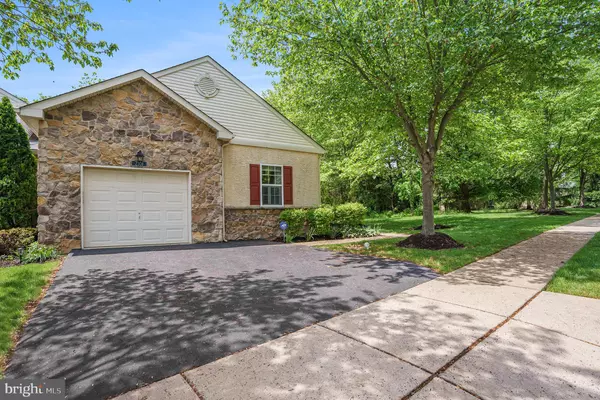$439,000
$449,900
2.4%For more information regarding the value of a property, please contact us for a free consultation.
2101 HIDDEN MEADOW DR Colmar, PA 18915
3 Beds
3 Baths
1,842 SqFt
Key Details
Sold Price $439,000
Property Type Townhouse
Sub Type End of Row/Townhouse
Listing Status Sold
Purchase Type For Sale
Square Footage 1,842 sqft
Price per Sqft $238
Subdivision Hidden Meadow
MLS Listing ID PAMC2104398
Sold Date 07/01/24
Style Carriage House,Traditional
Bedrooms 3
Full Baths 3
HOA Fees $215/mo
HOA Y/N Y
Abv Grd Liv Area 1,842
Originating Board BRIGHT
Year Built 2005
Annual Tax Amount $6,812
Tax Year 2022
Lot Size 1,535 Sqft
Acres 0.04
Lot Dimensions 0.00 x 0.00
Property Description
Welcome to this delightful end unit in the popular community of Hidden Meadows. The main floor boasts a comfortable, open floor plan for seamless living and entertaining. The two story great room beckons you to relax and unwind alongside the lovely gas fireplace. Enjoy hosting gatherings in the dining room - your canvas for creating unforgettable moments. The eat-in kitchen features gas cooking and sliding doors (w/built-in blinds) that open to a lovely deck with retractable awning, the perfect spot to enjoy your morning coffee or host summer picnics. The spacious primary suite features a custom walk-in closet and private bath. A second bedroom, full bath and laundry complete the main floor. Additional main floor features include beautiful hardwood floors, wainscotting in the living and dining rooms and custom plantation shutters! Upstairs, a versatile loft/bedroom is ideal for guests, crafts or hobbies and there's another full bath with a custom walk-in tub. A full unfinished basement offers plenty of storage. Attached one car garage! Embrace the charm of this 55+ community, welcome home!
Location
State PA
County Montgomery
Area Hatfield Twp (10635)
Zoning RESIDENTIAL
Rooms
Basement Unfinished
Main Level Bedrooms 2
Interior
Interior Features Combination Dining/Living, Crown Moldings, Dining Area, Formal/Separate Dining Room, Kitchen - Eat-In, Primary Bath(s), Recessed Lighting, Stall Shower, Wainscotting, Wood Floors
Hot Water Natural Gas
Heating Forced Air
Cooling Central A/C
Flooring Hardwood
Fireplaces Number 1
Fireplaces Type Gas/Propane
Equipment Built-In Microwave, Built-In Range, Dishwasher, Oven/Range - Gas, Refrigerator
Fireplace Y
Appliance Built-In Microwave, Built-In Range, Dishwasher, Oven/Range - Gas, Refrigerator
Heat Source Natural Gas
Laundry Main Floor
Exterior
Exterior Feature Deck(s)
Parking Features Garage - Front Entry, Garage Door Opener, Inside Access
Garage Spaces 3.0
Amenities Available None
Water Access N
Roof Type Shingle
Accessibility None
Porch Deck(s)
Attached Garage 1
Total Parking Spaces 3
Garage Y
Building
Story 2
Foundation Concrete Perimeter
Sewer Public Sewer
Water Public
Architectural Style Carriage House, Traditional
Level or Stories 2
Additional Building Above Grade, Below Grade
Structure Type Cathedral Ceilings,9'+ Ceilings
New Construction N
Schools
School District North Penn
Others
Pets Allowed Y
HOA Fee Include Common Area Maintenance,Lawn Maintenance,Snow Removal,Trash
Senior Community Yes
Age Restriction 55
Tax ID 35-00-22011-004
Ownership Fee Simple
SqFt Source Assessor
Acceptable Financing Cash, Conventional
Listing Terms Cash, Conventional
Financing Cash,Conventional
Special Listing Condition Standard
Pets Allowed Case by Case Basis
Read Less
Want to know what your home might be worth? Contact us for a FREE valuation!

Our team is ready to help you sell your home for the highest possible price ASAP

Bought with Linda Amy Baitinger • Compass RE
GET MORE INFORMATION





