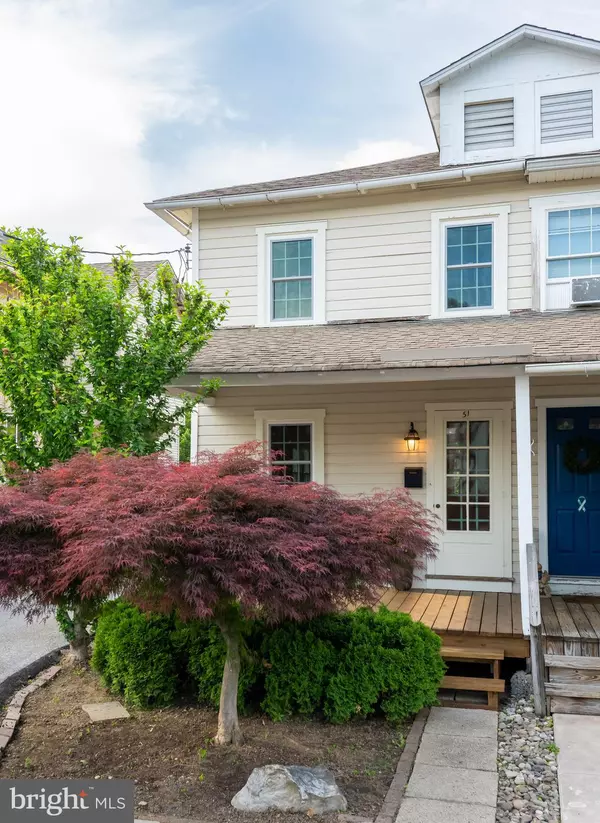$360,000
$349,000
3.2%For more information regarding the value of a property, please contact us for a free consultation.
51 PLANK AVE Paoli, PA 19301
2 Beds
1 Bath
952 SqFt
Key Details
Sold Price $360,000
Property Type Single Family Home
Sub Type Twin/Semi-Detached
Listing Status Sold
Purchase Type For Sale
Square Footage 952 sqft
Price per Sqft $378
Subdivision None Available
MLS Listing ID PACT2066896
Sold Date 07/01/24
Style Colonial
Bedrooms 2
Full Baths 1
HOA Y/N N
Abv Grd Liv Area 952
Originating Board BRIGHT
Year Built 1908
Available Date 2024-05-30
Annual Tax Amount $2,631
Tax Year 2024
Lot Size 2,472 Sqft
Acres 0.06
Lot Dimensions 0.00 x 0.00
Property Sub-Type Twin/Semi-Detached
Property Description
Enchanting early 1900s twin home accented by freshly painted authentic Dutch lap wood siding and covered porch resulting in terrific curbside appeal. Covered porch, deck, fenced grassy yard and two off-street parking spaces complete exterior highlights. Interior shows remarkably well with open, front-to-back floor plan featuring original hardwood flooring throughout and endearing painted hardwoods featured on second floor. Updated kitchen and bath, new replacement windows and newer mechanicals mean turnkey condition awaits next lucky homeowner. Unfinished basement is clean, perfect for crafts, hobbyists and storage! With a true “in-town” feel, this home is block away from endless shopping and dining destinations! Combine this with a short walk to Paoli Train Station offering rail service to Center City and AMTRAK service to NYC, D.C. and points beyond mean unparalleled convenience. Low taxes of $2,563 coupled with award-winning Great Valley School District is a WIN! This charming residence is a compelling opportunity as it offers an alternative to renting or purchasing in expensive HOA communities. Also, a great investment opportunity for investors. Hurry!
Location
State PA
County Chester
Area Willistown Twp (10354)
Zoning RESIDENTIAL (R10)
Rooms
Other Rooms Living Room, Dining Room, Kitchen
Basement Full, Unfinished
Interior
Interior Features Combination Dining/Living, Combination Kitchen/Dining, Floor Plan - Open, Floor Plan - Traditional, Walk-in Closet(s), Wood Floors
Hot Water Electric
Cooling Central A/C
Flooring Solid Hardwood
Equipment Oven/Range - Gas, Dishwasher, Refrigerator
Fireplace N
Appliance Oven/Range - Gas, Dishwasher, Refrigerator
Heat Source Natural Gas
Laundry Hookup, Lower Floor
Exterior
Exterior Feature Porch(es), Deck(s)
Garage Spaces 2.0
Water Access N
Accessibility None
Porch Porch(es), Deck(s)
Total Parking Spaces 2
Garage N
Building
Story 2
Foundation Stone
Sewer Public Sewer
Water Public
Architectural Style Colonial
Level or Stories 2
Additional Building Above Grade, Below Grade
New Construction N
Schools
School District Great Valley
Others
Senior Community No
Tax ID 54-01L-0048
Ownership Fee Simple
SqFt Source Assessor
Special Listing Condition Standard
Read Less
Want to know what your home might be worth? Contact us for a FREE valuation!

Our team is ready to help you sell your home for the highest possible price ASAP

Bought with Robert J Downs • RE/MAX Action Associates
GET MORE INFORMATION





