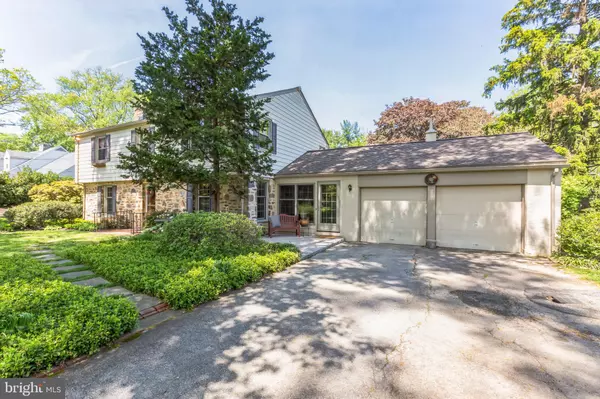$850,000
$785,000
8.3%For more information regarding the value of a property, please contact us for a free consultation.
517 LOCUST LN N West Chester, PA 19380
4 Beds
3 Baths
2,908 SqFt
Key Details
Sold Price $850,000
Property Type Single Family Home
Sub Type Detached
Listing Status Sold
Purchase Type For Sale
Square Footage 2,908 sqft
Price per Sqft $292
Subdivision Hoopes Park
MLS Listing ID PACT2064286
Sold Date 06/28/24
Style Colonial
Bedrooms 4
Full Baths 2
Half Baths 1
HOA Y/N N
Abv Grd Liv Area 2,908
Originating Board BRIGHT
Year Built 1955
Annual Tax Amount $7,991
Tax Year 2023
Lot Size 0.816 Acres
Acres 0.82
Lot Dimensions 0.00 x 0.00
Property Description
The best of all worlds! Exuding character, this charming, beautifully landscaped center hall colonial is located on a quiet cul-de-sac across the street from Hoopes Park, the largest park in West Chester Borough. The welcoming entry hall leads to a spacious and sun filled fireside living room with lots of windows and recessed lighting. The entry to the dining room has original built in display cabinets and shelving. The dining room is a perfect size for hosting family and friends for special gatherings. As you enter the gorgeous sunroom you'll feel instantly immersed in the garden with beautiful ferns and flowering bushes just outside the large windows. The spacious 1950's retro style kitchen offers solid wood cabinetry, some with glass doors, an old laundry chute and, over the main sink, a casement window overlooking the beautiful backyard. There is a pretty updated powder room at the end of the entry hall. Off of the kitchen is the breakfast room open to a cozy family room boasting a reproduction colonial style fireplace with built-in book cases and access to the backyard. A practical and pretty "mudroom" entry into the home is adjacent to the 2-car garage and welcomes you via a small patio surrounded by azaleas and rhododendrons. Upstairs is the primary suite with a light, bright remodeled full bath. Two of the additional 3 bedrooms are large with double closets. The 3rd bedroom is a bit smaller with built-in bookcases. The bedrooms, which all have pretty views of the property, share an updated full bathroom with a tub/shower. In keeping with the character, hardwoods run through the majority of the home. The backyard is deceivingly large and very usable with a lovely patio accessible via the sunroom. The trees and flowering bushes offer privacy and a calm, lovely space to enjoy a meal and good conversation. The backyard is great for yard games, additional gardens, playful pups, or a pool - whatever you desire! There is a full basement with newer bilco doors to the backyard and offers plenty of storage. There is also an attic with pull down stairs for additional storage as needed. The sunroom is currently serving as a design studio/office, complete with a propane stove for heat, but it is ready to be reimagined and enjoyed by you! The roof was recently replaced in 2019 and the windows have almost all been replaced over the last 10 years. Hoopes Park is a 16+ acre gem. Enjoy watching a baseball game, taking a walk, visiting the playgrounds or participating in a tennis match - plans for pickle ball are in the works! In addition to the park, downtown West Chester with its exciting and dynamic restaurant scene, unique shops and galleries, and popular events (parades, gallery nights, festivals, farmers markets, etc) are within walking or biking distance through beautiful neighborhoods. Enjoy a summer stroll up to town for brunch and a little window shopping. For added convenience, grocery stores and other necessities are just around the corner. All of this in desirable West Chester Area School District. This home is not to be missed! A very special home, indeed. Offers are due Monday May 13th by 6pm.
Location
State PA
County Chester
Area West Chester Boro (10301)
Zoning NC-1
Rooms
Other Rooms Living Room, Dining Room, Primary Bedroom, Bedroom 2, Bedroom 3, Bedroom 4, Kitchen, Family Room, Breakfast Room, Sun/Florida Room, Mud Room
Basement Full, Sump Pump, Outside Entrance
Interior
Interior Features Dining Area, Attic, Built-Ins, Ceiling Fan(s), Chair Railings, Crown Moldings, Exposed Beams, Pantry, Laundry Chute, Recessed Lighting, Stall Shower, Wood Floors
Hot Water Electric
Heating Forced Air, Other
Cooling Central A/C
Flooring Wood, Vinyl, Ceramic Tile
Fireplaces Number 2
Fireplaces Type Brick
Equipment Dishwasher, Oven/Range - Electric
Fireplace Y
Window Features Casement,Screens,Double Hung
Appliance Dishwasher, Oven/Range - Electric
Heat Source Oil, Propane - Leased
Laundry Basement
Exterior
Exterior Feature Patio(s)
Parking Features Garage Door Opener
Garage Spaces 8.0
Fence Electric
Water Access N
View Park/Greenbelt
Roof Type Pitched,Shingle
Accessibility None
Porch Patio(s)
Attached Garage 2
Total Parking Spaces 8
Garage Y
Building
Lot Description Cul-de-sac, Level, Open, Front Yard, Rear Yard, SideYard(s)
Story 2
Foundation Block, Crawl Space
Sewer Public Sewer
Water Public
Architectural Style Colonial
Level or Stories 2
Additional Building Above Grade, Below Grade
Structure Type Plaster Walls
New Construction N
Schools
Elementary Schools Hillsdale
Middle Schools Peirce
High Schools Henderson
School District West Chester Area
Others
Senior Community No
Tax ID 01-03 -0004
Ownership Fee Simple
SqFt Source Assessor
Acceptable Financing Cash, Conventional
Listing Terms Cash, Conventional
Financing Cash,Conventional
Special Listing Condition Standard
Read Less
Want to know what your home might be worth? Contact us for a FREE valuation!

Our team is ready to help you sell your home for the highest possible price ASAP

Bought with Stephen Dougherty • Compass RE

GET MORE INFORMATION





