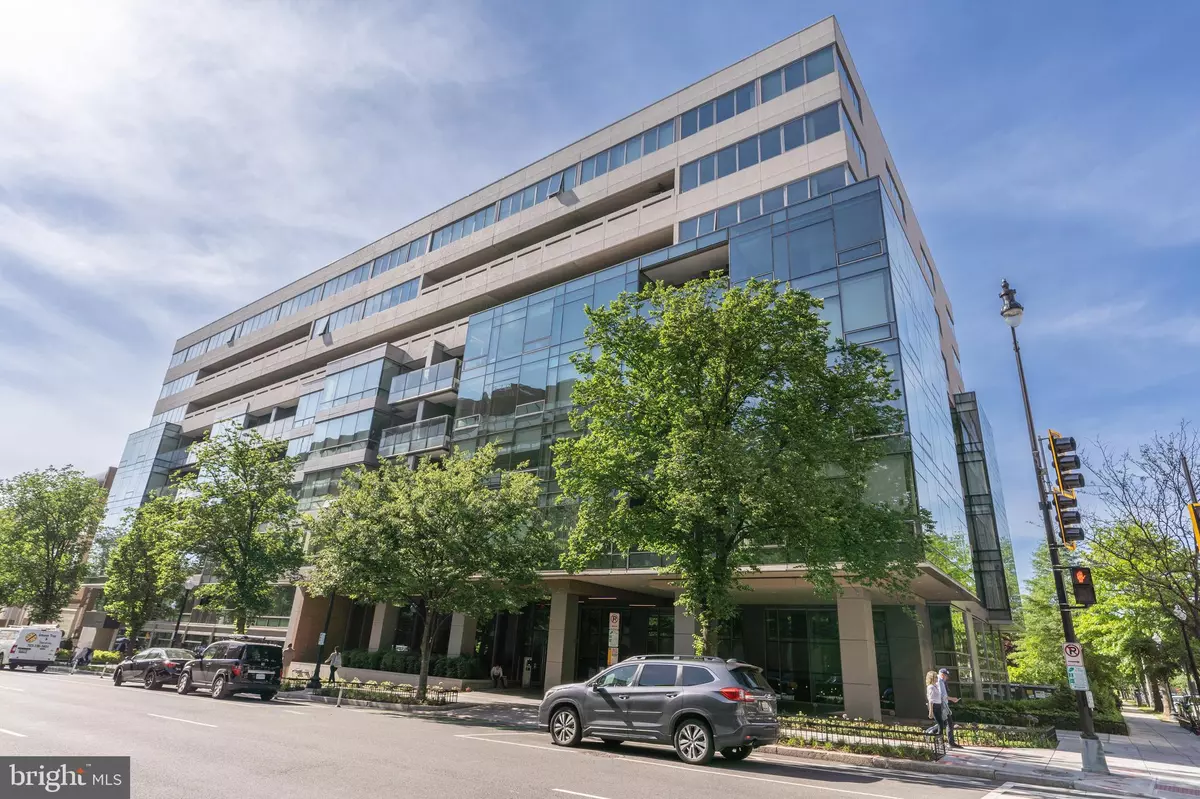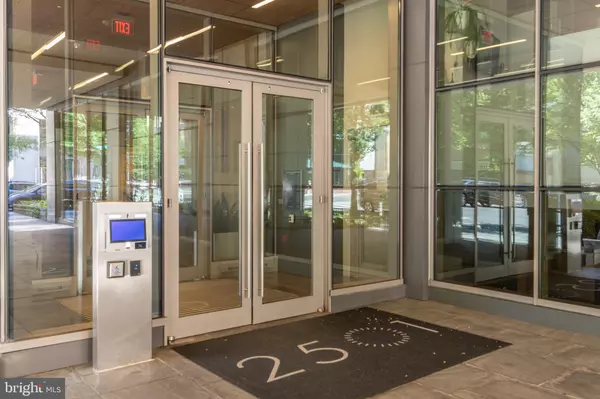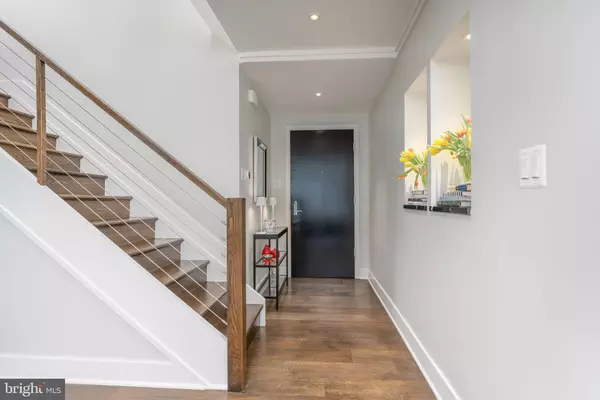$1,195,000
$1,195,000
For more information regarding the value of a property, please contact us for a free consultation.
2501 NW M ST NW #715 Washington, DC 20037
1 Bed
2 Baths
1,321 SqFt
Key Details
Sold Price $1,195,000
Property Type Condo
Sub Type Condo/Co-op
Listing Status Sold
Purchase Type For Sale
Square Footage 1,321 sqft
Price per Sqft $904
Subdivision West End
MLS Listing ID DCDC2130228
Sold Date 06/28/24
Style Contemporary
Bedrooms 1
Full Baths 1
Half Baths 1
Condo Fees $1,262/mo
HOA Y/N N
Abv Grd Liv Area 1,321
Originating Board BRIGHT
Year Built 1997
Annual Tax Amount $7,121
Tax Year 2023
Property Description
Your client will love the breathtaking views from this luxurious jewel box, two-story penthouse apartment! The beautifully renovated one-bedroom home in the West End’s award-winning 2501 M Condominium, has views from both levels of Georgetown, Virginia and beyond. It is easy to show with mandatory two hours notice, between 10:00 AM and 5:00 PM weekdays, and weekends 11:00 AM to 4:00 PM. The home was completely renovated by the owner in 2019, in a sophisticated warm Euro aesthetic. It has a unique wood burning fireplace in the living room; Bosch appliances in the kitchen; Bespoke cabinetry throughout. It would be a perfect a year-round home in the city or a lovely pied-à-terre. There is a 24 front door, concierge to welcome you and your guests. A fully equipped, residents only gym, private meeting rooms just off the lobby and rooftop gardens to complete this wonderful condominium home. One parking space is included, rented separately at $250 a month. Schedule your visit soon!
Location
State DC
County Washington
Zoning MU-10
Interior
Interior Features Built-Ins, Floor Plan - Open, Kitchen - Gourmet, Recessed Lighting, Stall Shower, Walk-in Closet(s), Window Treatments, Wood Floors, Upgraded Countertops
Hot Water Electric
Heating Forced Air
Cooling Central A/C
Fireplaces Number 1
Fireplaces Type Screen
Equipment Cooktop, Oven - Wall, Microwave, Refrigerator, Icemaker, Extra Refrigerator/Freezer, Dishwasher, Disposal, Washer - Front Loading, Dryer - Electric
Furnishings No
Fireplace Y
Window Features Screens
Appliance Cooktop, Oven - Wall, Microwave, Refrigerator, Icemaker, Extra Refrigerator/Freezer, Dishwasher, Disposal, Washer - Front Loading, Dryer - Electric
Heat Source Electric
Laundry Dryer In Unit, Washer In Unit
Exterior
Parking Features Underground
Garage Spaces 1.0
Utilities Available Electric Available
Amenities Available Concierge, Elevator, Fitness Center, Meeting Room, Party Room
Water Access N
Accessibility Elevator
Total Parking Spaces 1
Garage Y
Building
Story 2
Unit Features Mid-Rise 5 - 8 Floors
Sewer Public Sewer
Water Public
Architectural Style Contemporary
Level or Stories 2
Additional Building Above Grade, Below Grade
New Construction N
Schools
Elementary Schools Hyde-Addison
Middle Schools Hardy
High Schools Wilson Senior
School District District Of Columbia Public Schools
Others
Pets Allowed Y
HOA Fee Include Common Area Maintenance,Gas,Management,Sewer,Snow Removal,Trash,Reserve Funds
Senior Community No
Tax ID 0013//2030
Ownership Condominium
Security Features 24 hour security,Desk in Lobby
Horse Property N
Special Listing Condition Standard
Pets Allowed Dogs OK, Cats OK, Size/Weight Restriction
Read Less
Want to know what your home might be worth? Contact us for a FREE valuation!

Our team is ready to help you sell your home for the highest possible price ASAP

Bought with Jennifer K Chung • The Agency DC

GET MORE INFORMATION





