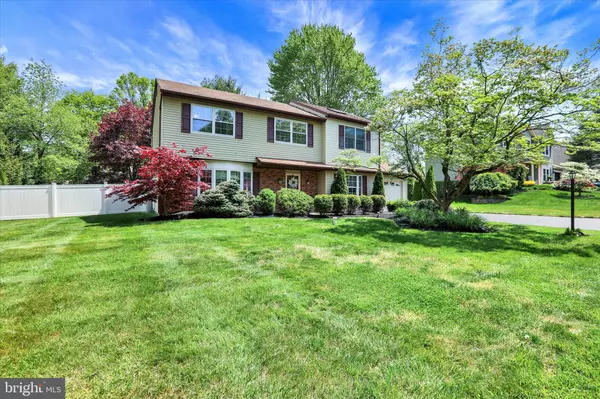$670,000
$625,000
7.2%For more information regarding the value of a property, please contact us for a free consultation.
300 EMERALD DR Yardley, PA 19067
4 Beds
4 Baths
2,369 SqFt
Key Details
Sold Price $670,000
Property Type Single Family Home
Sub Type Detached
Listing Status Sold
Purchase Type For Sale
Square Footage 2,369 sqft
Price per Sqft $282
Subdivision Oxford Glen
MLS Listing ID PABU2070378
Sold Date 06/24/24
Style Colonial
Bedrooms 4
Full Baths 3
Half Baths 1
HOA Y/N N
Abv Grd Liv Area 2,369
Originating Board BRIGHT
Year Built 1981
Annual Tax Amount $8,453
Tax Year 2022
Lot Size 0.348 Acres
Acres 0.35
Lot Dimensions x 150.00
Property Description
Welcome to 300 Emerald Drive, a 4 bedroom 3.5 bath home in the desirable Oxford Glen neighborhood and award-winning Pennsbury School District. Featuring two primary bedrooms with ensuite baths and a great back yard, this home offers fabulous value in beautiful Lower Makefield Township. The first floor has a large freshly painted living room with gleaming hardwood floor and sun-drenched bay window. This opens to the dining area, a breakfast bar and the kitchen. If you enjoy cooking, the spacious kitchen will be your happy place with rich wood cabinets, granite counters, tile floor, under cabinet lighting, oodles of work space and storage, stainless appliances, and a convenient desk/coffee bar. Glass sliding doors open to the brick patio for seamless indoor/outdoor entertaining. The adjacent dining area also opens to a gorgeous vaulted four-season sunroom with terracotta tile floor, white beadboard walls/ceiling, a mini-ductless HVAC system and expansive bright, sunny windows overlooking the fenced back yard. The nearby formal dining room could also be repurposed as a great family room to fit your lifestyle. A powder room and mudroom/laundry room (which opens to the back yard and provides interior access to a one-car garage) complete the first floor. Follow hardwood stairs to the second level which boasts four bedrooms and three full baths. Previous owners added on a striking 18' X 14' vaulted, carpeted primary bedroom with walk-in closet and vaulted ensuite bath with tile shower and dual vanity. The original primary bedroom offers another striking ensuite bath with tile shower stall. Two other freshly painted bedrooms and a nicely appointed hall bath round out the upstairs. Take advantage of all the wonderful LMT amenities including four community pools, sports facilities, playground, picnic pavilion, nature trails and library. Enjoy a quick walk to explore the extraordinary Five Mile Woods Nature Preserve, a local gem with 3.6 miles of wooded walking trails. Appreciate the convenient Oxford Oaks shopping center with grocery store, restaurants, service providers and Kohl's. Best yet, commuting to Philadelphia, the Princeton Corridor, King of Prussia and NYC is easy via nearby Route 1, I-295, the PA Turnpike and local trains. Don't miss this terrific property and all it has to offer!
Location
State PA
County Bucks
Area Lower Makefield Twp (10120)
Zoning R3
Rooms
Other Rooms Living Room, Dining Room, Primary Bedroom, Bedroom 2, Bedroom 3, Bedroom 4, Kitchen, Foyer, Breakfast Room, Sun/Florida Room, Laundry, Primary Bathroom, Full Bath, Half Bath
Interior
Interior Features Carpet, Ceiling Fan(s), Kitchen - Gourmet, Primary Bath(s), Recessed Lighting, Stall Shower, Tub Shower, Upgraded Countertops, Walk-in Closet(s), Wood Floors, Stain/Lead Glass
Hot Water Electric
Heating Heat Pump - Electric BackUp
Cooling Central A/C
Flooring Hardwood, Carpet, Ceramic Tile
Equipment Built-In Microwave, Built-In Range, Dishwasher, Disposal, Dryer - Electric, Energy Efficient Appliances, Oven - Self Cleaning, Oven/Range - Electric, Refrigerator, Stainless Steel Appliances, Washer, Water Heater
Fireplace N
Window Features Double Hung,Energy Efficient
Appliance Built-In Microwave, Built-In Range, Dishwasher, Disposal, Dryer - Electric, Energy Efficient Appliances, Oven - Self Cleaning, Oven/Range - Electric, Refrigerator, Stainless Steel Appliances, Washer, Water Heater
Heat Source Electric
Laundry Main Floor
Exterior
Exterior Feature Patio(s)
Parking Features Garage - Front Entry, Built In, Garage Door Opener, Inside Access
Garage Spaces 5.0
Water Access N
Roof Type Asphalt
Accessibility None
Porch Patio(s)
Attached Garage 1
Total Parking Spaces 5
Garage Y
Building
Story 2
Foundation Slab
Sewer Public Sewer
Water Public
Architectural Style Colonial
Level or Stories 2
Additional Building Above Grade, Below Grade
Structure Type Dry Wall
New Construction N
Schools
Elementary Schools Edgewood
Middle Schools Charles H Boehm
High Schools Pennsbury
School District Pennsbury
Others
Senior Community No
Tax ID 20-065-017
Ownership Fee Simple
SqFt Source Assessor
Special Listing Condition Standard
Read Less
Want to know what your home might be worth? Contact us for a FREE valuation!

Our team is ready to help you sell your home for the highest possible price ASAP

Bought with Kevin Shawn McPheeters • Callaway Henderson Sotheby's Int'l-Lambertville

GET MORE INFORMATION





