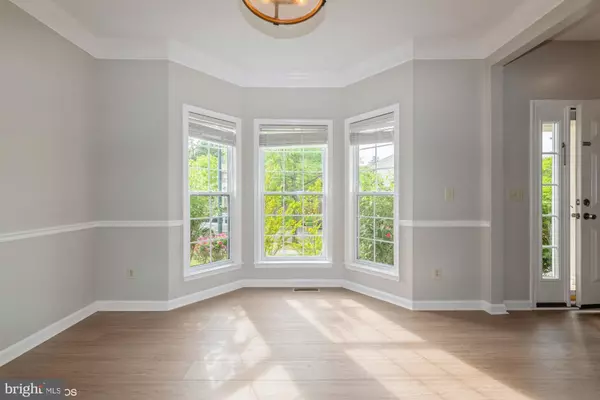$430,000
$424,900
1.2%For more information regarding the value of a property, please contact us for a free consultation.
7097 BLACKBERRY CT Easton, MD 21601
4 Beds
4 Baths
2,055 SqFt
Key Details
Sold Price $430,000
Property Type Single Family Home
Sub Type Detached
Listing Status Sold
Purchase Type For Sale
Square Footage 2,055 sqft
Price per Sqft $209
Subdivision Woods At Stoney Ridge
MLS Listing ID MDTA2007466
Sold Date 06/21/24
Style Colonial
Bedrooms 4
Full Baths 3
Half Baths 1
HOA Y/N N
Abv Grd Liv Area 2,055
Originating Board BRIGHT
Year Built 2004
Annual Tax Amount $3,607
Tax Year 2024
Lot Size 0.312 Acres
Acres 0.31
Property Description
Introducing a special find in the Stoney Ridge community, this 4-bedroom 3.5-bath colonial on a cul-de-sac awaits its new owners. As you step inside from the welcome mat, nice touches will let you know you're home. Hardwoods provide warm flooring, reflecting a wealth of natural light. The centerpiece of the living room is a gas fireplace that is perfect for those long cold nights. The recently updated gourmet kitchen sparkles with gorgeous granite counters and new major appliances. The gem of this home is TWO primary bedrooms- one on the main floor and one on the upper level- both complete with en-suite bathrooms. Ascend upstairs to find 3 large bedrooms, with plenty of closet space, are located above the ground floor for enhanced privacy. As you step out to the inviting backyard, enjoy your wooded views from the lovely patio. A driveway with ample accommodation for two vehicles leads to an attached two-car garage that is available for its original purpose or for use as additional flex space. More updates include new carpet upstairs, fresh paint throughout, new roof, and a AC unit. The location is easily drivable to downtown Easton and an array of shopping/dining destinations. Don't let this one get away, schedule your private tour today.
Location
State MD
County Talbot
Zoning R
Rooms
Other Rooms Dining Room, Primary Bedroom, Kitchen, Family Room, Foyer, Breakfast Room, Other
Main Level Bedrooms 1
Interior
Interior Features Attic, Combination Kitchen/Living, Dining Area, Primary Bath(s), Window Treatments, Wood Floors, Floor Plan - Open, Floor Plan - Traditional, Ceiling Fan(s), Carpet, Upgraded Countertops, Entry Level Bedroom, Kitchen - Gourmet
Hot Water Natural Gas
Heating Forced Air
Cooling Central A/C, Ceiling Fan(s)
Flooring Laminated, Hardwood
Fireplaces Number 1
Fireplaces Type Equipment, Gas/Propane
Equipment Dishwasher, Microwave, Refrigerator, Stove, Washer, Dryer
Fireplace Y
Window Features Double Pane,Screens
Appliance Dishwasher, Microwave, Refrigerator, Stove, Washer, Dryer
Heat Source Natural Gas
Laundry Has Laundry, Washer In Unit, Dryer In Unit
Exterior
Exterior Feature Porch(es), Patio(s)
Parking Features Garage - Front Entry, Garage Door Opener
Garage Spaces 2.0
Water Access N
View Trees/Woods
Roof Type Composite
Accessibility None
Porch Porch(es), Patio(s)
Road Frontage City/County
Attached Garage 2
Total Parking Spaces 2
Garage Y
Building
Lot Description Backs to Trees, Landscaping, No Thru Street, Trees/Wooded
Story 2
Foundation Crawl Space, Permanent
Sewer Public Sewer
Water Public
Architectural Style Colonial
Level or Stories 2
Additional Building Above Grade, Below Grade
Structure Type 9'+ Ceilings,Dry Wall
New Construction N
Schools
High Schools Easton
School District Talbot County Public Schools
Others
Pets Allowed Y
Senior Community No
Tax ID 2101100653
Ownership Fee Simple
SqFt Source Assessor
Acceptable Financing Conventional, FHA, USDA, VA
Horse Property N
Listing Terms Conventional, FHA, USDA, VA
Financing Conventional,FHA,USDA,VA
Special Listing Condition Standard
Pets Allowed No Pet Restrictions
Read Less
Want to know what your home might be worth? Contact us for a FREE valuation!

Our team is ready to help you sell your home for the highest possible price ASAP

Bought with Katherine M Christensen • TTR Sotheby's International Realty
GET MORE INFORMATION





