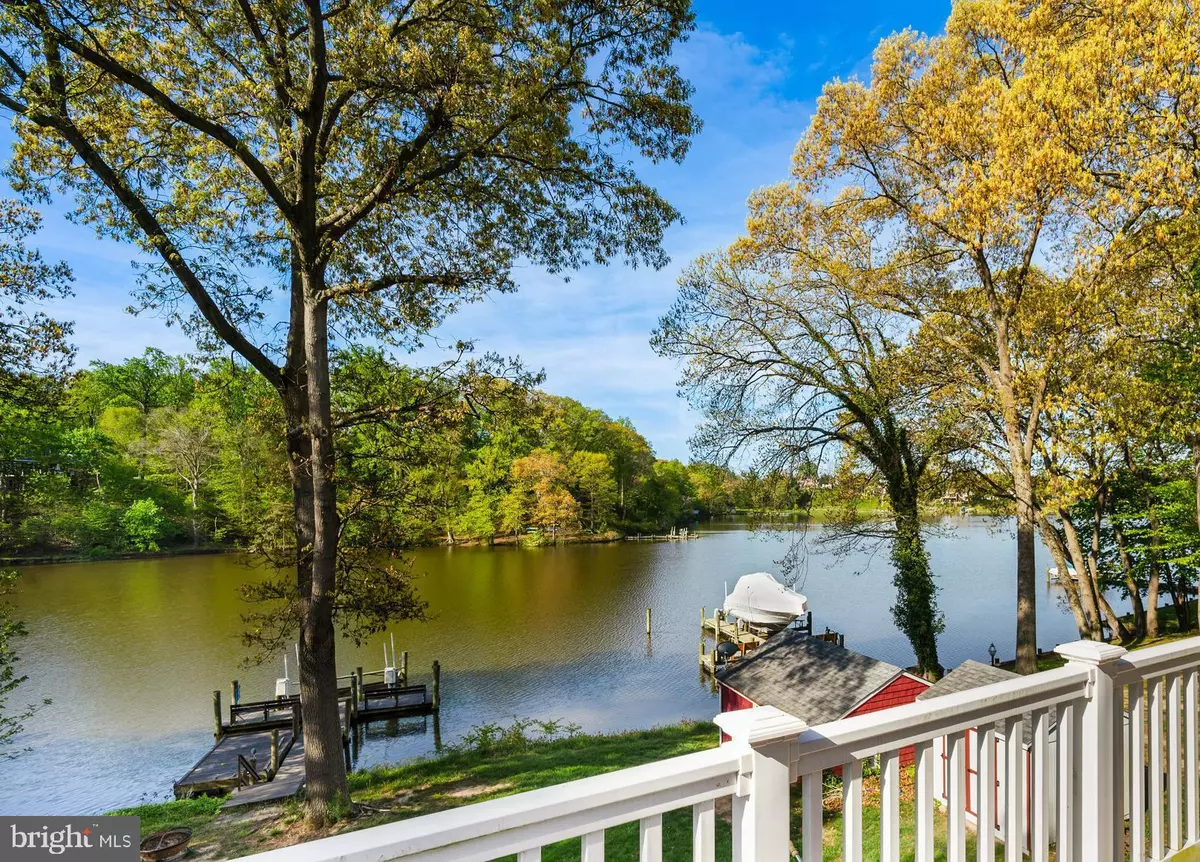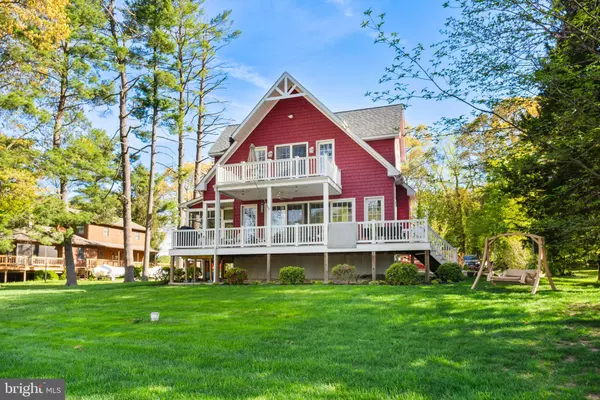$1,250,000
$1,025,000
22.0%For more information regarding the value of a property, please contact us for a free consultation.
14258 GREGG NECK RD Galena, MD 21635
3 Beds
3 Baths
1,458 SqFt
Key Details
Sold Price $1,250,000
Property Type Single Family Home
Sub Type Detached
Listing Status Sold
Purchase Type For Sale
Square Footage 1,458 sqft
Price per Sqft $857
Subdivision Gregg Neck Park
MLS Listing ID MDKE2003898
Sold Date 06/17/24
Style Cape Cod
Bedrooms 3
Full Baths 3
HOA Y/N N
Abv Grd Liv Area 1,458
Originating Board BRIGHT
Year Built 2013
Annual Tax Amount $5,288
Tax Year 2024
Lot Size 0.432 Acres
Acres 0.43
Property Sub-Type Detached
Property Description
Nearly new WATERFRONT property on Mill Creek that offers an unparalleled sense of tranquility. Main open floor plan with plenty of natural light, a bedroom, full bath and gourmet kitchen complete with high-end appliances including built in microwave, wall oven and gas stove top. Just off the kitchen is a screened-in-porch to enjoy fresh air. Hardwood and crown molding throughout the house. The second floor is the primary suite with an elevated view and sense of retreat with a walk out deck overlooking the water, full bath, laundry and a luxurious sitting room with fireplace giving it a peaceful and tranquil environment. Basement offers expanded living space complete with bedroom, full bath and lots of storage. Outside you'll find a walk out deck off main floor, boat house for all your toys, dock with lift and whole house generator. The community has its own ramp, marina, beach, dock and very easy access to points north and south making this property a complete package!
Location
State MD
County Kent
Zoning CAR
Rooms
Other Rooms Living Room, Dining Room, Primary Bedroom, Sitting Room, Bedroom 2, Kitchen, Family Room, Bedroom 1, Laundry, Storage Room, Bathroom 1, Bathroom 2, Primary Bathroom, Screened Porch
Basement Fully Finished, Heated, Interior Access, Walkout Stairs, Shelving
Main Level Bedrooms 1
Interior
Interior Features Ceiling Fan(s), Built-Ins, Crown Moldings, Floor Plan - Open, Kitchen - Gourmet, Upgraded Countertops, Walk-in Closet(s), Wood Floors
Hot Water Instant Hot Water, Electric
Heating Heat Pump(s)
Cooling Central A/C
Flooring Hardwood
Equipment Built-In Microwave, Built-In Range, Dishwasher, Dryer - Front Loading, Oven - Wall, Washer - Front Loading, Cooktop
Appliance Built-In Microwave, Built-In Range, Dishwasher, Dryer - Front Loading, Oven - Wall, Washer - Front Loading, Cooktop
Heat Source Propane - Owned
Laundry Upper Floor
Exterior
Exterior Feature Deck(s), Screened
Waterfront Description Private Dock Site
Water Access Y
Water Access Desc Boat - Powered,Canoe/Kayak,Fishing Allowed,Personal Watercraft (PWC),Private Access,Swimming Allowed,Waterski/Wakeboard
View River
Street Surface Gravel
Accessibility None
Porch Deck(s), Screened
Garage N
Building
Story 3
Foundation Block
Sewer Grinder Pump, Nitrogen Removal System, Private Septic Tank
Water Well
Architectural Style Cape Cod
Level or Stories 3
Additional Building Above Grade
New Construction N
Schools
School District Kent County Public Schools
Others
Senior Community No
Tax ID 1501015451
Ownership Fee Simple
SqFt Source Assessor
Special Listing Condition Standard
Read Less
Want to know what your home might be worth? Contact us for a FREE valuation!

Our team is ready to help you sell your home for the highest possible price ASAP

Bought with John J Burke • Gunther-McClary Real Estate
GET MORE INFORMATION





