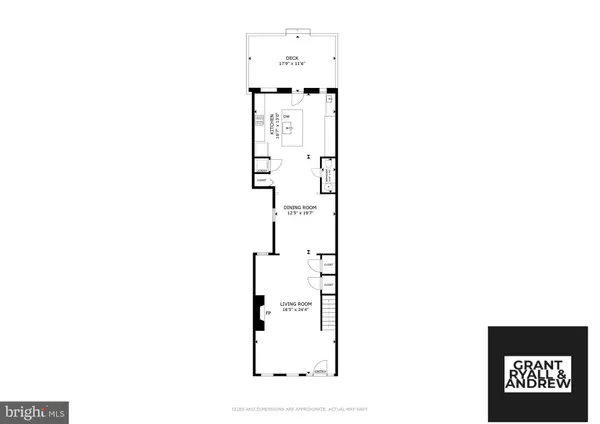$1,200,000
$1,199,000
0.1%For more information regarding the value of a property, please contact us for a free consultation.
641 3RD ST NE Washington, DC 20002
3 Beds
3 Baths
2,064 SqFt
Key Details
Sold Price $1,200,000
Property Type Townhouse
Sub Type Interior Row/Townhouse
Listing Status Sold
Purchase Type For Sale
Square Footage 2,064 sqft
Price per Sqft $581
Subdivision Capitol Hill
MLS Listing ID DCDC2140416
Sold Date 06/17/24
Style Traditional,Transitional
Bedrooms 3
Full Baths 2
Half Baths 1
HOA Y/N N
Abv Grd Liv Area 2,064
Originating Board BRIGHT
Year Built 1890
Annual Tax Amount $9,169
Tax Year 2023
Lot Size 1,643 Sqft
Acres 0.04
Property Sub-Type Interior Row/Townhouse
Property Description
Red, white and true blue - this classic circa 1890 Capitol Hill townhouse located close-in on the Senate side has been completely transformed into 2-level living with wide open spaces from fore to aft. Indoor and outdoor rooms have been designed to heighten and enliven your inalienable right to happiness. The main floor features an expansive living room with a handsome wood burning fireplace, and flows easily into the large dining room. You can host a crowd in the urban farmhouse kitchen with its enormous island, table space, double ovens, separate warming oven, two dishwashers, bar area, and more closets, cupboards, and built-ins than you've seen in a while. (Don't forget about the handy half bath and large laundry closet!) Step out onto the covered rear porch where there is another outdoor "room" to relax and dine. Tidy yard great for gardening, and space for a 14' x 10' parking pad, fully fenced and gated. Upstairs, the primary bedroom is en-suite and king-sized in every way with two double closets, vaulted ceiling, and five bright windows. Queen-sized middle bedroom and king-sized rear bedroom share a sunny hall bath. Bonus-upstairs rear sun deck! Here's the difference: at a generous 18 feet wide, 641 3rd offers straightforward, pleasing living spaces anchored by warm wood floors throughout. Neighborhood highlights include easy proximity to Union Station and METRO, restaurants and shopping, and the greater Capitol Complex. Top notch Walk Score 97, Bike Score 95.
Location
State DC
County Washington
Zoning RF-1
Interior
Interior Features Bar, Breakfast Area, Built-Ins, Ceiling Fan(s), Combination Dining/Living, Combination Kitchen/Living, Crown Moldings, Floor Plan - Traditional, Floor Plan - Open, Kitchen - Gourmet, Kitchen - Island, Kitchen - Table Space, Recessed Lighting, Skylight(s)
Hot Water Electric
Heating Forced Air
Cooling Central A/C, Ceiling Fan(s)
Flooring Wood, Ceramic Tile, Slate
Fireplaces Number 1
Fireplaces Type Wood
Equipment Cooktop, Dishwasher, Disposal, Built-In Microwave, Oven - Double, Oven - Wall, Oven/Range - Electric, Refrigerator, Stainless Steel Appliances, Washer/Dryer Stacked, Water Heater, Dryer - Front Loading, Microwave, Washer - Front Loading
Fireplace Y
Appliance Cooktop, Dishwasher, Disposal, Built-In Microwave, Oven - Double, Oven - Wall, Oven/Range - Electric, Refrigerator, Stainless Steel Appliances, Washer/Dryer Stacked, Water Heater, Dryer - Front Loading, Microwave, Washer - Front Loading
Heat Source Electric
Exterior
Exterior Feature Deck(s), Porch(es)
Garage Spaces 1.0
Fence Fully, Rear, Wood, Decorative
Water Access N
Accessibility None
Porch Deck(s), Porch(es)
Total Parking Spaces 1
Garage N
Building
Story 2
Foundation Brick/Mortar
Sewer Public Sewer
Water Public
Architectural Style Traditional, Transitional
Level or Stories 2
Additional Building Above Grade, Below Grade
Structure Type Brick,Dry Wall,High
New Construction N
Schools
School District District Of Columbia Public Schools
Others
Senior Community No
Tax ID 0778//0110
Ownership Fee Simple
SqFt Source Assessor
Acceptable Financing Cash, Conventional, FHA, VA
Listing Terms Cash, Conventional, FHA, VA
Financing Cash,Conventional,FHA,VA
Special Listing Condition Standard
Read Less
Want to know what your home might be worth? Contact us for a FREE valuation!

Our team is ready to help you sell your home for the highest possible price ASAP

Bought with DAISY SOLEDAD CORDOVA-LOPEZ • Samson Properties
GET MORE INFORMATION





