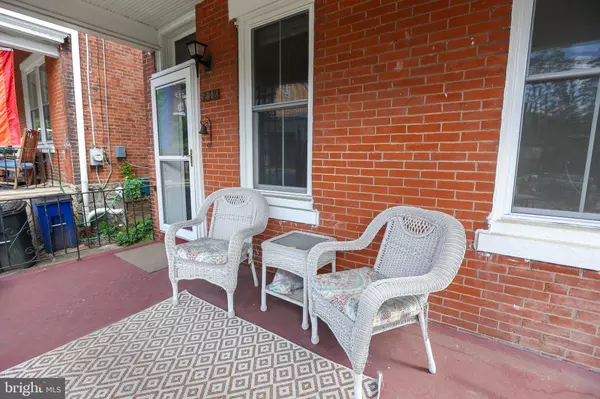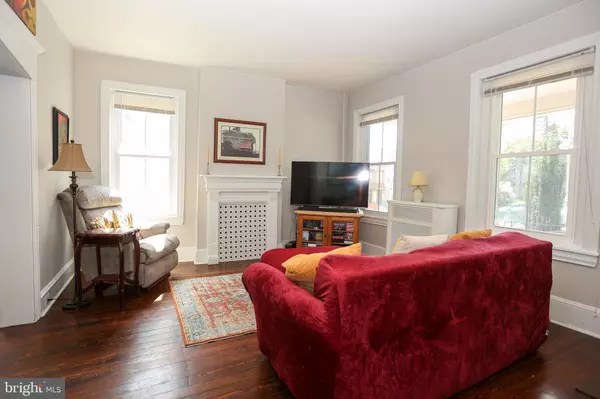$450,000
$450,000
For more information regarding the value of a property, please contact us for a free consultation.
238 W MOUNT PLEASANT AVE Philadelphia, PA 19119
3 Beds
2 Baths
1,843 SqFt
Key Details
Sold Price $450,000
Property Type Single Family Home
Sub Type Detached
Listing Status Sold
Purchase Type For Sale
Square Footage 1,843 sqft
Price per Sqft $244
Subdivision Mt Airy (West)
MLS Listing ID PAPH2347414
Sold Date 06/14/24
Style Victorian,Straight Thru
Bedrooms 3
Full Baths 1
Half Baths 1
HOA Y/N N
Abv Grd Liv Area 1,843
Originating Board BRIGHT
Year Built 1923
Annual Tax Amount $5,273
Tax Year 2022
Lot Size 3,984 Sqft
Acres 0.09
Lot Dimensions 35.00 x 114.00
Property Description
The first floor of this home provides great lines of sight while nicely breaking up space. Each of the three bedrooms is ample in size and natural light. The original hardwood floors throughout most of this home provide warmth and history to this detached single residence. Built in 1923, the house got major upgrades in 2016 with a fabulous kitchen and updated full bathroom. Mini-splits were added in 2019 to enhance the indoor experience and a back porch was added in 2020 to make the outside even better. The back and side yard are fully fenced and provide an exceptional outdoor space. In the rear of the house, the first floor half bath was updated in 2023 and the space off the kitchen makes a ready office or flex space. Recently, a whole house water softener and filter system was installed. Centrally located in Mt. Airy, this home is near regional rail and all of your favorite Mt. Airy businesses.
Location
State PA
County Philadelphia
Area 19119 (19119)
Zoning RSA3
Rooms
Other Rooms Living Room, Dining Room, Primary Bedroom, Bedroom 2, Kitchen, Bedroom 1, Other
Basement Full
Interior
Interior Features Ceiling Fan(s), Kitchen - Eat-In
Hot Water Natural Gas
Heating Hot Water
Cooling Ductless/Mini-Split
Flooring Wood
Equipment Oven - Self Cleaning, Dishwasher, Disposal, Energy Efficient Appliances, Built-In Microwave
Fireplace N
Window Features Energy Efficient,Replacement
Appliance Oven - Self Cleaning, Dishwasher, Disposal, Energy Efficient Appliances, Built-In Microwave
Heat Source Natural Gas
Laundry Basement
Exterior
Exterior Feature Porch(es)
Water Access N
Roof Type Flat
Accessibility None
Porch Porch(es)
Garage N
Building
Lot Description Front Yard, Rear Yard, SideYard(s)
Story 2
Foundation Stone
Sewer Public Sewer
Water Public
Architectural Style Victorian, Straight Thru
Level or Stories 2
Additional Building Above Grade, Below Grade
Structure Type 9'+ Ceilings
New Construction N
Schools
Elementary Schools Houston Henry
School District The School District Of Philadelphia
Others
Senior Community No
Tax ID 223183810
Ownership Fee Simple
SqFt Source Assessor
Acceptable Financing Cash, Conventional, FHA, VA
Listing Terms Cash, Conventional, FHA, VA
Financing Cash,Conventional,FHA,VA
Special Listing Condition Standard
Read Less
Want to know what your home might be worth? Contact us for a FREE valuation!

Our team is ready to help you sell your home for the highest possible price ASAP

Bought with Rachel Street • Compass RE

GET MORE INFORMATION





