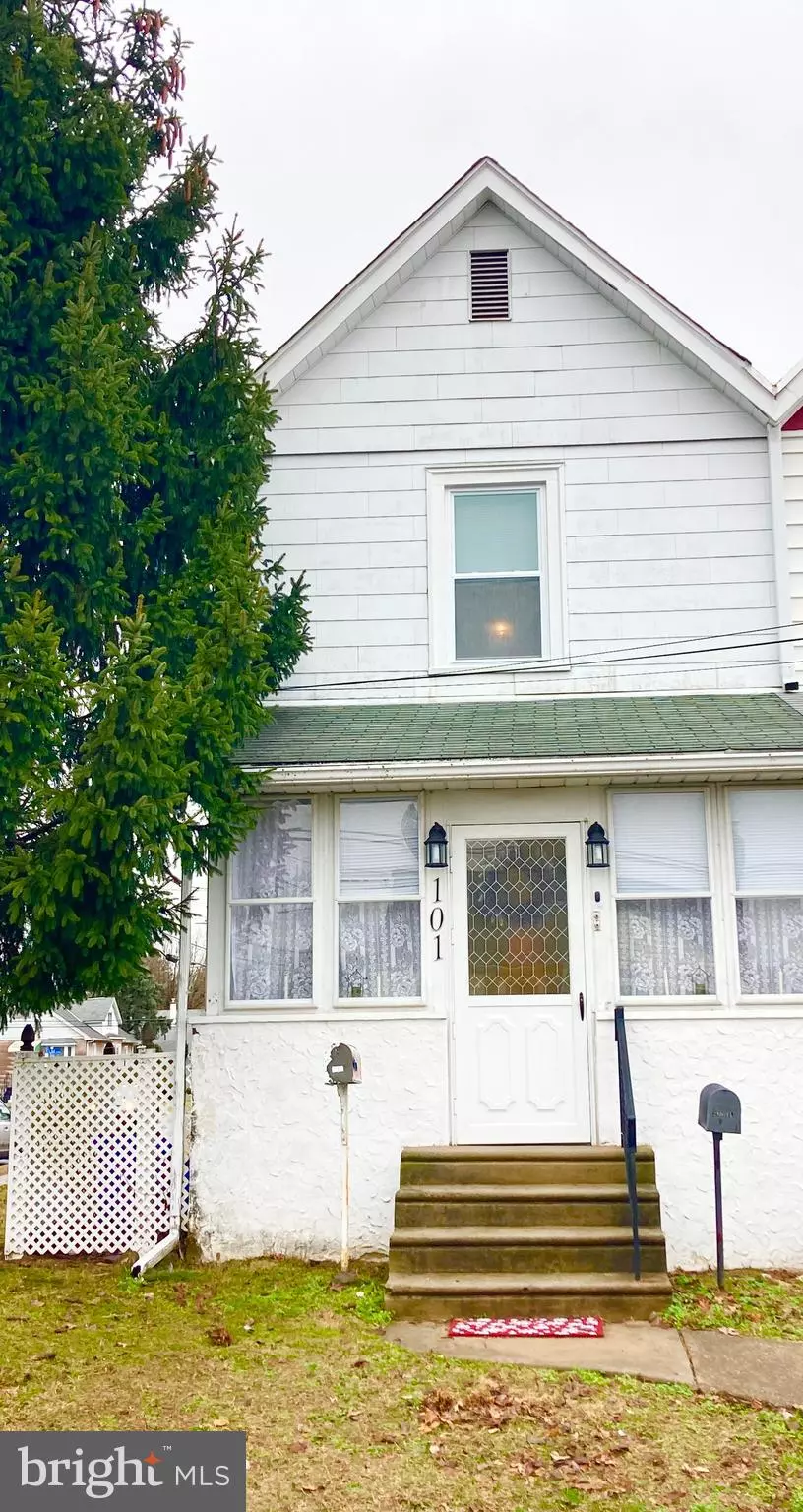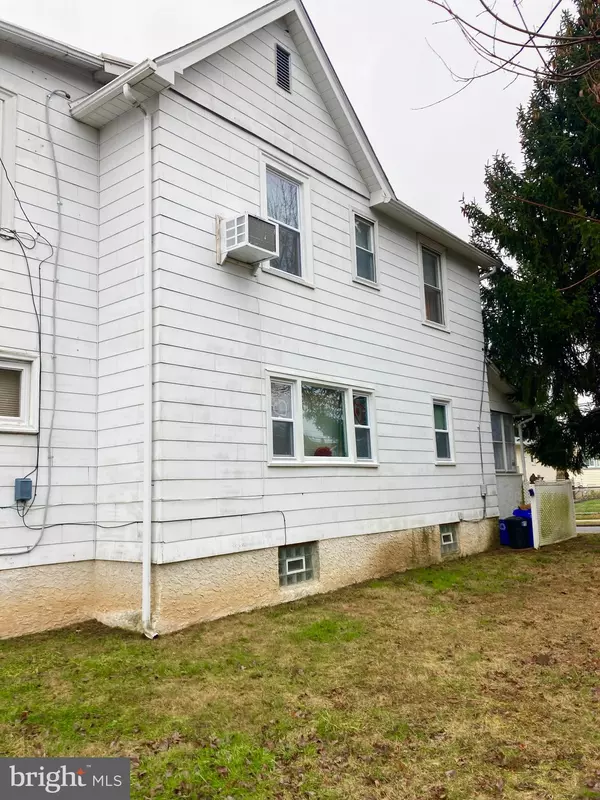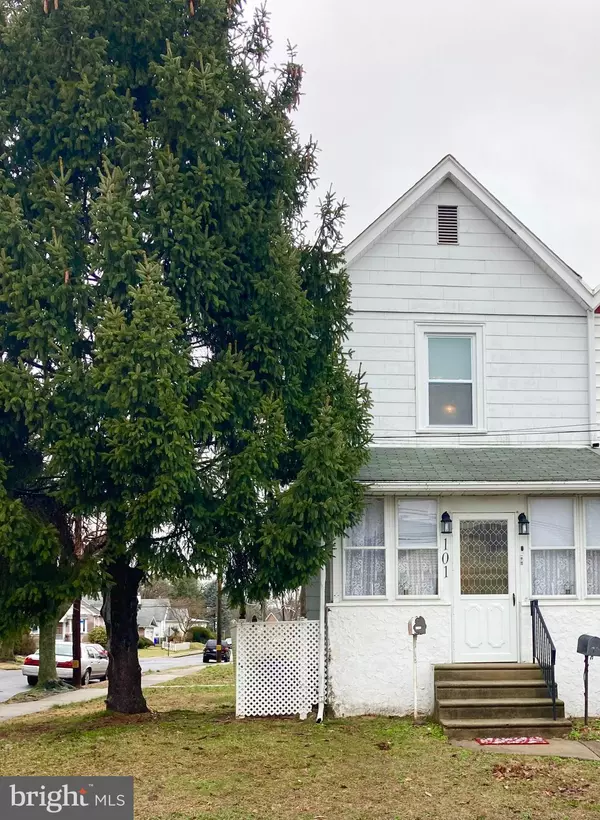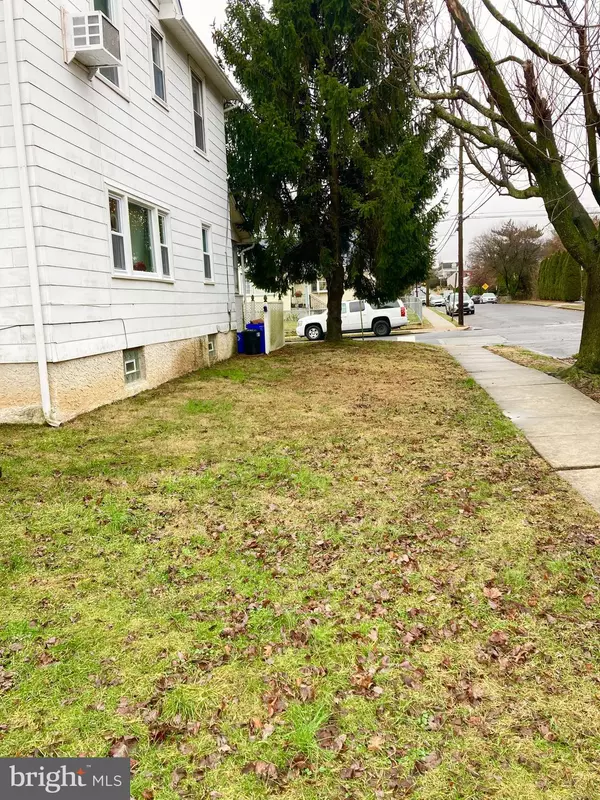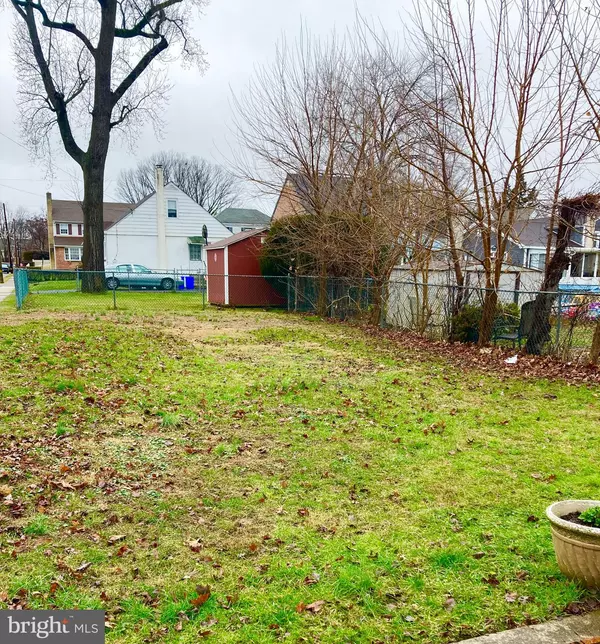$323,000
$359,900
10.3%For more information regarding the value of a property, please contact us for a free consultation.
101 N CENTRAL AVE Rockledge, PA 19046
1,637 SqFt
Key Details
Sold Price $323,000
Property Type Single Family Home
Sub Type Twin/Semi-Detached
Listing Status Sold
Purchase Type For Sale
Square Footage 1,637 sqft
Price per Sqft $197
Subdivision Rockledge
MLS Listing ID PAMC2094612
Sold Date 06/14/24
Style Straight Thru
Abv Grd Liv Area 1,552
Originating Board BRIGHT
Year Built 1900
Annual Tax Amount $4,619
Tax Year 2023
Lot Size 3,623 Sqft
Acres 0.08
Property Description
Nice sized straight thru duplex in Rockledge neighborhood. Second floor: features sunroom, on first level, front of home, with many windows, new baseboard heat (2023), new carpeting/ freshly painted (2023), eat-in kitchen with newer planking floor, newer cabinets, (2018), new c/f. and new gas stove (2023), Large Living room, newer planking floor, (2018); newer A/C wall unit. (2021). Pull down steps to walk-in attic for plenty of storage. Hall bathroom w/ new floor; large Bedroom. New separate heating system (electric baseboard) with separate 100 amp service panel (2023). First floor: New sheet rock walls t/o, freshly painted t/o. (2023). Sunroom with many windows, Hall Bathroom, Eat-in Kitchen, with new ceramic/glass tile backsplash, (2022) and refrigerator. Living room, Bedroom with new electric baseboard heat. (2019); Laundry area with washer/dryer. Access to full basement, which is semi-finished, features a new finished bonus room/office (2023) can be used as a bedroom. Many new windows have been replaced ( 2023). Outside features, large side and rear yards. AHS home warranty is included (can be taken over by buyer for remaining months). Plenty of parking on side on property. Tenants have separate entrances (Central Ave & Montgomery Ave).
Location
State PA
County Montgomery
Area Rockledge Boro (10618)
Zoning 1132
Rooms
Basement Full, Unfinished, Dirt Floor
Interior
Interior Features Attic, Ceiling Fan(s), Kitchen - Eat-In, Recessed Lighting, Tub Shower
Hot Water Natural Gas
Heating Baseboard - Electric, Baseboard - Hot Water, Radiator
Cooling Ceiling Fan(s), Wall Unit
Flooring Carpet, Laminated, Luxury Vinyl Plank
Heat Source Natural Gas, Electric
Exterior
Utilities Available Cable TV, Phone Connected, Sewer Available, Water Available, Natural Gas Available, Electric Available
Water Access N
Roof Type Pitched,Rubber,Shingle
Accessibility None
Garage N
Building
Lot Description Corner, Front Yard, Rear Yard, SideYard(s)
Foundation Slab
Sewer Public Sewer
Water Public
Architectural Style Straight Thru
Additional Building Above Grade, Below Grade
Structure Type Dry Wall,Plaster Walls
New Construction N
Schools
School District Abington
Others
Tax ID 18-00-00643-005
Ownership Fee Simple
SqFt Source Estimated
Acceptable Financing Cash, Conventional, FHA, VA
Listing Terms Cash, Conventional, FHA, VA
Financing Cash,Conventional,FHA,VA
Special Listing Condition Standard
Read Less
Want to know what your home might be worth? Contact us for a FREE valuation!

Our team is ready to help you sell your home for the highest possible price ASAP

Bought with Shauna M Gara • RE/MAX 2000
GET MORE INFORMATION

