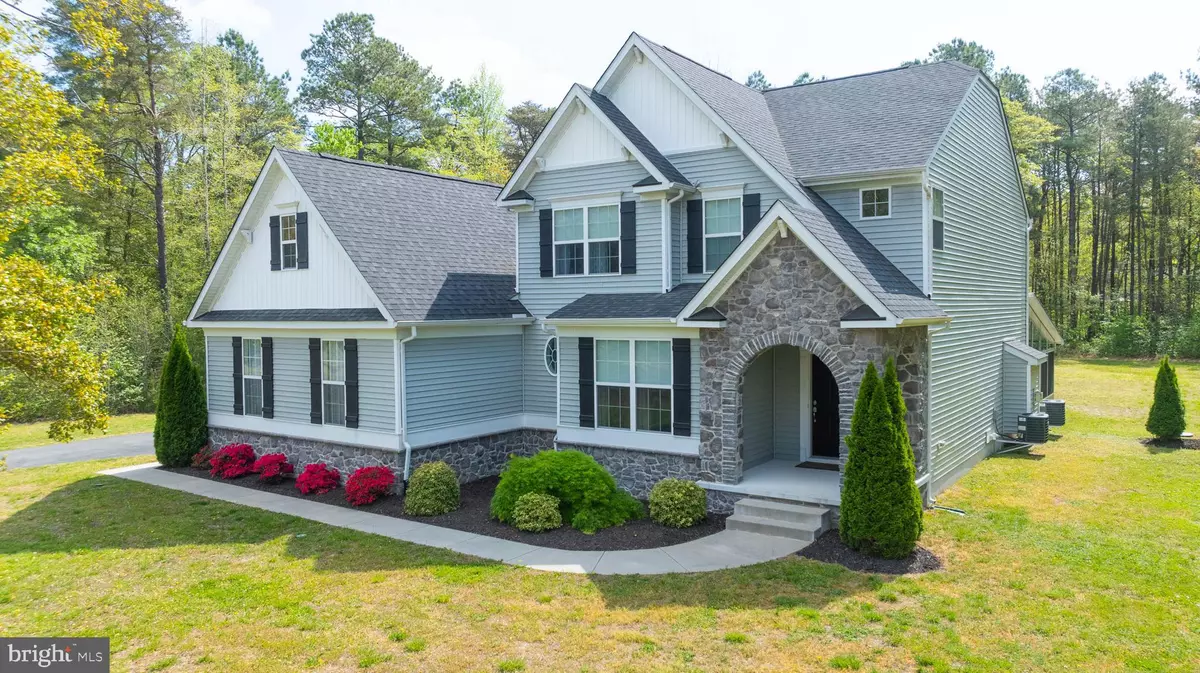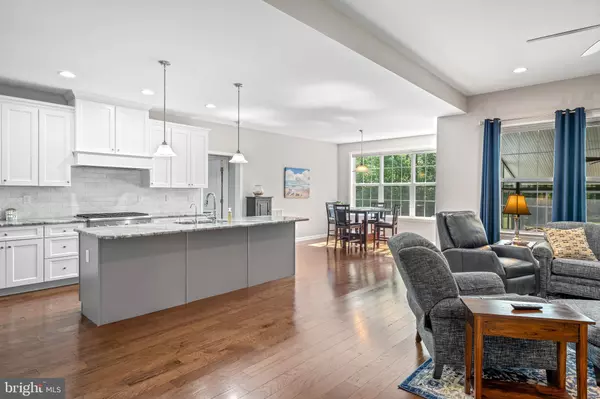$705,000
$700,000
0.7%For more information regarding the value of a property, please contact us for a free consultation.
25164 HARMONY WOODS DR Millsboro, DE 19966
4 Beds
3 Baths
3,078 SqFt
Key Details
Sold Price $705,000
Property Type Single Family Home
Sub Type Detached
Listing Status Sold
Purchase Type For Sale
Square Footage 3,078 sqft
Price per Sqft $229
Subdivision Harmony Woods
MLS Listing ID DESU2061178
Sold Date 06/14/24
Style Colonial
Bedrooms 4
Full Baths 2
Half Baths 1
HOA Fees $33/ann
HOA Y/N Y
Abv Grd Liv Area 3,078
Originating Board BRIGHT
Year Built 2018
Annual Tax Amount $1,373
Tax Year 2023
Lot Size 2.000 Acres
Acres 2.0
Lot Dimensions 0.00 x 0.00
Property Description
"Welcome to your dream home! Looking for the perfect blend of luxury and comfort? This meticulously maintained home boasts a first-floor owner's suite with an attached office and a sunroom that overlooks a stunning wooded lot. Upstairs, discover a spacious game room, three additional bedrooms, and a convenient walk-in storage room over the garage.
Need ample garage space? How about a 5-car garage to accommodate all your vehicles and storage needs?
Step into the heart of the home and be wowed by the beautiful kitchen featuring backsplash, granite countertops, stainless steel appliances, and an open layout that seamlessly flows into the family room.
Escape the hustle and bustle and unwind in the tranquility of this 2-acre setting. Don't miss out on the opportunity to make this your forever home. Schedule a viewing today!"
Location
State DE
County Sussex
Area Indian River Hundred (31008)
Zoning RES
Rooms
Other Rooms Dining Room, Primary Bedroom, Bedroom 2, Bedroom 3, Bedroom 4, Kitchen, Game Room, Family Room, Study, Sun/Florida Room
Main Level Bedrooms 1
Interior
Interior Features Breakfast Area, Ceiling Fan(s), Combination Kitchen/Living, Floor Plan - Open, Kitchen - Eat-In, Kitchen - Island, Kitchen - Gourmet, Pantry, Upgraded Countertops, Walk-in Closet(s)
Hot Water Tankless
Cooling Central A/C
Fireplaces Number 1
Equipment Cooktop, Built-In Microwave, Dishwasher, Oven - Single
Furnishings No
Fireplace Y
Window Features Screens
Appliance Cooktop, Built-In Microwave, Dishwasher, Oven - Single
Heat Source Propane - Owned
Laundry Main Floor
Exterior
Parking Features Garage - Side Entry
Garage Spaces 5.0
Water Access N
View Trees/Woods
Accessibility None
Attached Garage 3
Total Parking Spaces 5
Garage Y
Building
Story 2
Foundation Block
Sewer On Site Septic
Water Private
Architectural Style Colonial
Level or Stories 2
Additional Building Above Grade, Below Grade
Structure Type 9'+ Ceilings
New Construction N
Schools
School District Indian River
Others
Senior Community No
Tax ID 234-22.00-54.00
Ownership Fee Simple
SqFt Source Assessor
Horse Property N
Special Listing Condition Standard
Read Less
Want to know what your home might be worth? Contact us for a FREE valuation!

Our team is ready to help you sell your home for the highest possible price ASAP

Bought with James L. Riddle • The Parker Group
GET MORE INFORMATION





