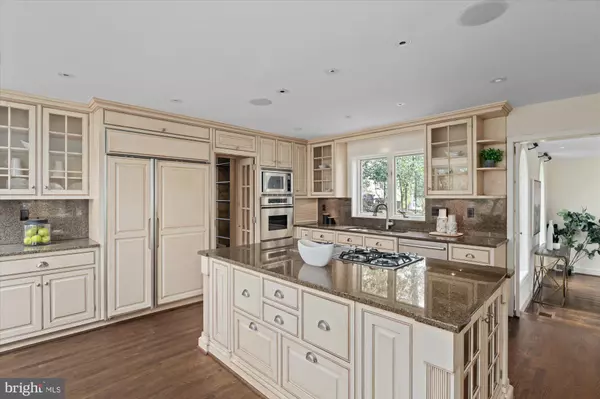$2,100,000
$2,195,000
4.3%For more information regarding the value of a property, please contact us for a free consultation.
5113 DUVALL DR Bethesda, MD 20816
5 Beds
5 Baths
4,362 SqFt
Key Details
Sold Price $2,100,000
Property Type Single Family Home
Sub Type Detached
Listing Status Sold
Purchase Type For Sale
Square Footage 4,362 sqft
Price per Sqft $481
Subdivision Westmoreland Hills
MLS Listing ID MDMC2121858
Sold Date 06/14/24
Style Cape Cod
Bedrooms 5
Full Baths 4
Half Baths 1
HOA Y/N N
Abv Grd Liv Area 3,542
Originating Board BRIGHT
Year Built 1936
Annual Tax Amount $20,933
Tax Year 2023
Lot Size 0.402 Acres
Acres 0.4
Property Description
This captivating five-bedroom, four-and-a-half-bathroom home has always been admired as one of the great Westmoreland Hills homes and impresses with a 17,525 square-foot corner lot. The exquisite exterior complements the spacious interior featuring over 4,300 square feet of living space, hardwood floors, oversized windows, and stunning millwork. The main level boasts a library with a cozy fireplace, an oversized living room with an additional fireplace, a sun-filled formal dining room with arched windows, and, next to the kitchen, a family room with a spiral staircase leading upstairs. The gourmet eat-in kitchen is a chef's dream with granite countertops, stainless steel appliances, a center island, a walk-in pantry (with an additional wall oven), and a breakfast nook for informal dining. Completing this level is the welcoming foyer, an additional sitting room with French doors opening up to the back patio, and a powder bathroom. The second floor features four bedrooms and three full bathrooms, including the primary bedroom with an ensuite bathroom and a walk-in closet. An office with built-ins (or potential additional bedroom) and conveniently located laundry complete this level.
The lower level offers a recreation room, a bedroom with a private outside entrance and full bathroom (making this the perfect in-law or au-pair suite), and a second laundry room. Outside off the main level, an expansive wrap-around patio with a built-in grill is perfect for outdoor entertaining. The property also features over 17,500 square feet of enchanting landscaping, including beautiful gardens, flat yard space, a gazebo, and a stream. A circular driveway with additional parking is ideal for hosting. The home is just steps from Westmoreland Hills Park and Little Falls & Capital Crescent Trails. Starbucks, Millie’s, and the Spring Valley Shopping Center are just up the road! Westmoreland hills is an ideal location being a quick drive to downtown DC, Bethesda, or Chevy Chase. Don't miss the opportunity to make this stunning property your new home!
Location
State MD
County Montgomery
Zoning R60
Direction West
Rooms
Basement Outside Entrance, Full, Fully Finished, Improved, Interior Access, Space For Rooms, Walkout Level
Interior
Interior Features Additional Stairway, Breakfast Area, Built-Ins, Carpet, Crown Moldings, Family Room Off Kitchen, Floor Plan - Traditional, Formal/Separate Dining Room, Kitchen - Eat-In, Kitchen - Gourmet, Kitchen - Island, Kitchen - Table Space, Pantry, Primary Bath(s), Recessed Lighting, Skylight(s), Upgraded Countertops, Walk-in Closet(s), Window Treatments, Wood Floors
Hot Water Natural Gas
Heating Forced Air, Heat Pump(s)
Cooling Central A/C
Flooring Hardwood, Partially Carpeted
Fireplaces Number 3
Fireplaces Type Corner, Gas/Propane, Mantel(s), Wood, Screen
Equipment Built-In Microwave, Built-In Range, Dishwasher, Disposal, Dryer, Extra Refrigerator/Freezer, Exhaust Fan, Icemaker, Oven - Wall, Oven - Double, Refrigerator, Six Burner Stove, Stainless Steel Appliances, Washer
Fireplace Y
Appliance Built-In Microwave, Built-In Range, Dishwasher, Disposal, Dryer, Extra Refrigerator/Freezer, Exhaust Fan, Icemaker, Oven - Wall, Oven - Double, Refrigerator, Six Burner Stove, Stainless Steel Appliances, Washer
Heat Source Natural Gas
Laundry Has Laundry, Upper Floor, Lower Floor
Exterior
Exterior Feature Patio(s), Wrap Around
Garage Spaces 3.0
Fence Partially
Water Access N
View Garden/Lawn, Trees/Woods
Accessibility None
Porch Patio(s), Wrap Around
Total Parking Spaces 3
Garage N
Building
Lot Description Landscaping, Trees/Wooded, Corner, Front Yard
Story 3
Foundation Permanent
Sewer Public Sewer
Water Public
Architectural Style Cape Cod
Level or Stories 3
Additional Building Above Grade, Below Grade
New Construction N
Schools
Elementary Schools Westbrook
Middle Schools Westland
High Schools Bethesda-Chevy Chase
School District Montgomery County Public Schools
Others
Senior Community No
Tax ID 160700549460
Ownership Fee Simple
SqFt Source Assessor
Security Features Electric Alarm,Security System,Exterior Cameras
Special Listing Condition Standard
Read Less
Want to know what your home might be worth? Contact us for a FREE valuation!

Our team is ready to help you sell your home for the highest possible price ASAP

Bought with Casey C Aboulafia • Compass

GET MORE INFORMATION





