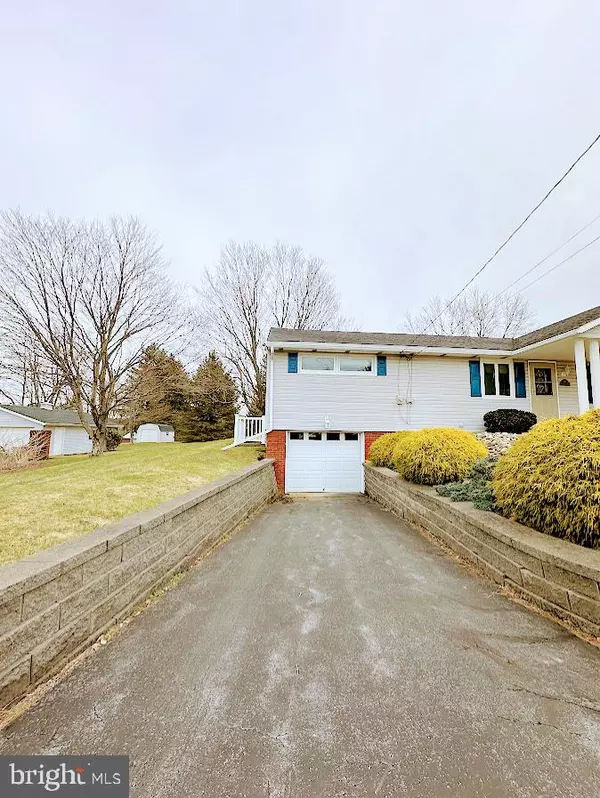$233,000
$237,000
1.7%For more information regarding the value of a property, please contact us for a free consultation.
868 FIRE TOWER RD Clearfield, PA 16830
4 Beds
2 Baths
2,100 SqFt
Key Details
Sold Price $233,000
Property Type Single Family Home
Sub Type Detached
Listing Status Sold
Purchase Type For Sale
Square Footage 2,100 sqft
Price per Sqft $110
Subdivision None Available
MLS Listing ID PACD2043524
Sold Date 06/14/24
Style Ranch/Rambler
Bedrooms 4
Full Baths 2
HOA Y/N N
Abv Grd Liv Area 1,400
Originating Board BRIGHT
Year Built 1975
Annual Tax Amount $2,015
Tax Year 2023
Lot Size 1.540 Acres
Acres 1.54
Lot Dimensions 0.00 x 0.00
Property Description
Enjoy the city view of Clearfield from a rural setting when you become the new owner of this conveniently located ranch. From the driveway begin up the concrete steps to the front porch where you can enjoy the annual Fair fireworks, enter the spacious living area featuring an abundance of windows providing natural lighting and wood accent walls. From there into the dining area which features a pantry and a picturesque window that overlooks the LARGE back yard that you could also enjoy from the attached DECK where you can enjoy your morning coffee. The kitchen sits next to the dining area and includes ALL appliances, tons of cabinet and counter space, and a picture-perfect window above the sink to watch the wildlife from. Back to the dining area and down the hall, this home provides four generously sized bedrooms each with spacious closet space and TWO FULL baths, one of which contains a bathtub and skylight, and the other a stand-up shower. Back down the hallway and through to the end of the kitchen is the entry to the FINISHED basement which offers an abundance of entertainment space to host guests. From there into the integral garage area which features a workshop area in the rear, and into the utility room featuring INCLUDED washer, dryer, and utility sink, inside fuel tank, furnace, and water heater. Out the integral garage man door to the exterior and to the left of the home is a SECOND OVERSIZED GARAGE with two car spaces, and behind that sits a storage shed. This home also features CENTRAL A/C, a previously updated roof, and so many other amenities over 4 parcels totaling 1.54 ACRES. You do not want to miss out on Fire Tower Road life, a sought-after area within the City of Clearfield which allows a quick trip the Lawrence Township Recreation Park/ Dog Park, as well as an abundance of grocery stores, gas stations, and only a 10-minute drive to Clearfield Area School. Call today for more information!
Location
State PA
County Clearfield
Area Lawrence Twp (158123)
Zoning RESIDENTIAL
Rooms
Basement Full, Fully Finished
Main Level Bedrooms 4
Interior
Interior Features Attic, Carpet, Dining Area, Entry Level Bedroom, Pantry, Wood Floors
Hot Water Electric
Heating Forced Air
Cooling Central A/C
Equipment Cooktop, Dishwasher, Dryer, Microwave, Oven - Single, Refrigerator, Washer, Water Heater
Fireplace N
Appliance Cooktop, Dishwasher, Dryer, Microwave, Oven - Single, Refrigerator, Washer, Water Heater
Heat Source Oil
Laundry Basement
Exterior
Exterior Feature Deck(s), Porch(es)
Parking Features Oversized
Garage Spaces 7.0
Water Access N
View City
Accessibility None
Porch Deck(s), Porch(es)
Attached Garage 1
Total Parking Spaces 7
Garage Y
Building
Story 1
Foundation Block
Sewer Public Sewer
Water Public
Architectural Style Ranch/Rambler
Level or Stories 1
Additional Building Above Grade, Below Grade
New Construction N
Schools
School District Clearfield Area
Others
Senior Community No
Tax ID 1230K08000019.4
Ownership Fee Simple
SqFt Source Estimated
Acceptable Financing Cash, Conventional, FHA, PHFA, USDA, VA
Listing Terms Cash, Conventional, FHA, PHFA, USDA, VA
Financing Cash,Conventional,FHA,PHFA,USDA,VA
Special Listing Condition Standard
Read Less
Want to know what your home might be worth? Contact us for a FREE valuation!

Our team is ready to help you sell your home for the highest possible price ASAP

Bought with Jenn Shufran • Lusk & Associates Sotheby's International Realty

GET MORE INFORMATION





