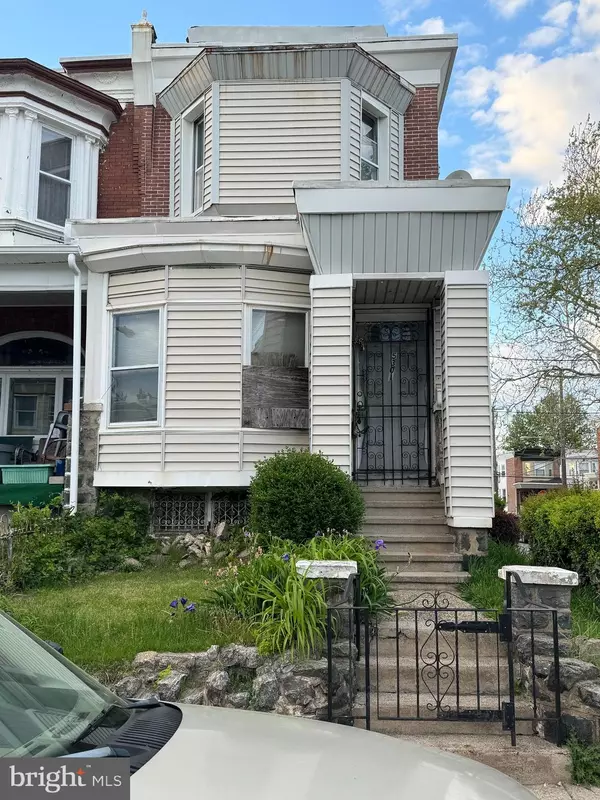$170,000
$159,900
6.3%For more information regarding the value of a property, please contact us for a free consultation.
5301 WEBSTER ST Philadelphia, PA 19143
2,134 SqFt
Key Details
Sold Price $170,000
Property Type Multi-Family
Sub Type End of Row/Townhouse
Listing Status Sold
Purchase Type For Sale
Square Footage 2,134 sqft
Price per Sqft $79
MLS Listing ID PAPH2349126
Sold Date 06/12/24
Style Straight Thru,Traditional
Abv Grd Liv Area 2,134
Originating Board BRIGHT
Year Built 1925
Annual Tax Amount $1,822
Tax Year 2022
Lot Size 1,649 Sqft
Acres 0.04
Lot Dimensions 17.00 x 97.00
Property Description
Seller has received multiple offers. Seller is requesting all HIGHEST & BEST offers be submitted by Wednesday, May 8, 2024 at 8:00PM.
***INVESTOR'S DREAM***This CEDAR PARK duplex is awaiting a buyer(s) who can envision its potential after a complete rehab from top to botom. This property boosts 2100 square feet and can be developed to include two (2) bedrooms in each unit. The first floor connects with a walk-out basement which could be used to build a third bedroom and recreaction room. This property also offers 3 or 4 garages which could be rehabbed for extra rental income. be sure to contact your Realtor today to schedule a private showing. Property is being sold strictly “AS IS” and may or may not be cleaned out at time of settlement.
Location
State PA
County Philadelphia
Area 19143 (19143)
Zoning RM1
Rooms
Basement Dirt Floor, Outside Entrance, Side Entrance, Unfinished, Windows
Interior
Interior Features Carpet, Floor Plan - Traditional, Kitchen - Eat-In
Hot Water Electric, Natural Gas
Heating Hot Water
Cooling None
Flooring Carpet, Concrete, Dirt, Tile/Brick, Wood
Fireplace N
Window Features Insulated,Low-E,Replacement,Screens,Wood Frame
Heat Source Natural Gas
Exterior
Exterior Feature Balcony, Roof
Parking Features Basement Garage, Garage - Side Entry
Garage Spaces 4.0
Utilities Available Cable TV, Cable TV Available, Electric Available, Natural Gas Available, Phone, Phone Available, Sewer Available, Water Available
Water Access N
View City, Street
Roof Type Flat,Slate
Street Surface Black Top
Accessibility 2+ Access Exits
Porch Balcony, Roof
Road Frontage City/County
Attached Garage 4
Total Parking Spaces 4
Garage Y
Building
Lot Description Corner, Rear Yard
Foundation Stone
Sewer No Septic System
Water Public
Architectural Style Straight Thru, Traditional
Additional Building Above Grade, Below Grade
Structure Type 9'+ Ceilings,Plaster Walls,Dry Wall
New Construction N
Schools
School District The School District Of Philadelphia
Others
Tax ID 462112300
Ownership Fee Simple
SqFt Source Assessor
Security Features Carbon Monoxide Detector(s),Smoke Detector
Acceptable Financing Cash
Listing Terms Cash
Financing Cash
Special Listing Condition Standard
Read Less
Want to know what your home might be worth? Contact us for a FREE valuation!

Our team is ready to help you sell your home for the highest possible price ASAP

Bought with Gemma Y McIlhenny • Philadelphia Area Realty

GET MORE INFORMATION





