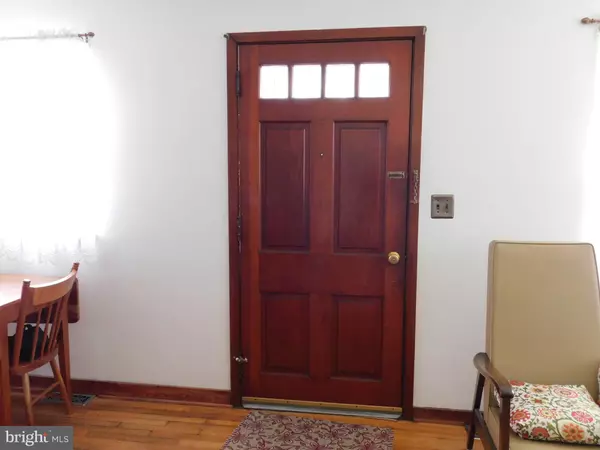$178,900
$179,000
0.1%For more information regarding the value of a property, please contact us for a free consultation.
3137 PENNWOOD RD Harrisburg, PA 17110
2 Beds
1 Bath
1,766 SqFt
Key Details
Sold Price $178,900
Property Type Single Family Home
Sub Type Detached
Listing Status Sold
Purchase Type For Sale
Square Footage 1,766 sqft
Price per Sqft $101
Subdivision None Available
MLS Listing ID PADA2033572
Sold Date 06/10/24
Style Traditional,Cape Cod
Bedrooms 2
Full Baths 1
HOA Y/N N
Abv Grd Liv Area 1,183
Originating Board BRIGHT
Year Built 1951
Annual Tax Amount $2,828
Tax Year 2022
Lot Size 4,791 Sqft
Acres 0.11
Property Description
All brick ready to move into hosting 2 bedrooms, 1 bath with large living room hardwood floors throughout the main living area. Home is located in North Harrisburg and accessible from major highways. There is a backyard for the play area or to exercise the pet. An ideal property for the single person or first time home buyers. Don't forget the downsizing possibilities. You can own this one and not break the bank. Recently replaced are the roof, natural gas fired new Furnace with forced air. This system also provides central air. A new drain installed around basement perimeter to cure water issues in basement. Basement utilized by owner. Call for a showing today.
Location
State PA
County Dauphin
Area City Of Harrisburg (14001)
Zoning R
Direction West
Rooms
Other Rooms Living Room, Dining Room, Bedroom 2, Kitchen, Bedroom 1, Full Bath
Basement Partially Finished, Connecting Stairway, Full, Heated, Interior Access, Outside Entrance, Water Proofing System
Main Level Bedrooms 2
Interior
Interior Features Combination Dining/Living, Entry Level Bedroom, Tub Shower
Hot Water Natural Gas
Heating Forced Air
Cooling Central A/C
Flooring Carpet, Hardwood
Equipment Stove
Furnishings No
Fireplace N
Window Features Replacement
Appliance Stove
Heat Source Natural Gas
Laundry Basement
Exterior
Fence Chain Link
Utilities Available Electric Available, Natural Gas Available, Phone, Phone Connected, Sewer Available, Water Available
Water Access N
View Street
Roof Type Architectural Shingle
Street Surface Black Top
Accessibility Doors - Swing In
Road Frontage Boro/Township
Garage N
Building
Lot Description Open, Rear Yard, Road Frontage
Story 1
Foundation Block
Sewer Public Sewer
Water Public
Architectural Style Traditional, Cape Cod
Level or Stories 1
Additional Building Above Grade, Below Grade
Structure Type Dry Wall
New Construction N
Schools
Middle Schools Susquehanna Township
High Schools Susquehanna Township
School District Harrisburg City
Others
Pets Allowed Y
Senior Community No
Tax ID 14-015-013-000-0000
Ownership Fee Simple
SqFt Source Estimated
Acceptable Financing Cash, Conventional, FHA, VA
Horse Property N
Listing Terms Cash, Conventional, FHA, VA
Financing Cash,Conventional,FHA,VA
Special Listing Condition Standard
Pets Allowed No Pet Restrictions
Read Less
Want to know what your home might be worth? Contact us for a FREE valuation!

Our team is ready to help you sell your home for the highest possible price ASAP

Bought with Julia Gilchrist • Howard Hanna Company-Hershey

GET MORE INFORMATION





