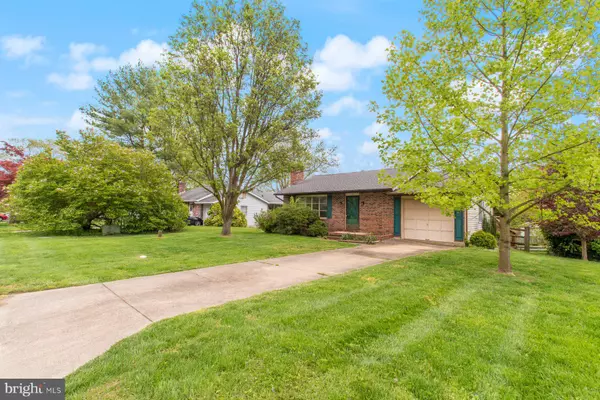$395,000
$375,000
5.3%For more information regarding the value of a property, please contact us for a free consultation.
110 WAKELY TER Bel Air, MD 21014
3 Beds
2 Baths
2,000 SqFt
Key Details
Sold Price $395,000
Property Type Single Family Home
Sub Type Detached
Listing Status Sold
Purchase Type For Sale
Square Footage 2,000 sqft
Price per Sqft $197
Subdivision Homelands
MLS Listing ID MDHR2031170
Sold Date 06/07/24
Style Ranch/Rambler
Bedrooms 3
Full Baths 2
HOA Y/N N
Abv Grd Liv Area 1,400
Originating Board BRIGHT
Year Built 1978
Annual Tax Amount $3,120
Tax Year 2023
Lot Size 10,010 Sqft
Acres 0.23
Lot Dimensions 70.00 x
Property Description
OFFER DEADLINE: MAY 5th at 8PM. Nestled in Bel Air, 110 Wakely Terrace is completely move-in ready with new carpeting and paint throughout. Step into the welcoming family room, adorned with a brick fireplace and a bay window that floods the space with natural light. Continue into the airy kitchen, complete with ample counter space and opening into the adjacent dining area. Laundry is conveniently tucked away in the kitchen as well. Three bedrooms, each with ceiling fans, offer comfortable retreats, while the primary bedroom also has an en suite bathroom. A second full bathroom ensures convenience for guests and family alike. Descend to the lower level, with a walk-out to the backyard, alongside two versatile spaces awaiting your personal touch. Outside, a deck promises idyllic summer gatherings and BBQs. With its myriad of delights, all that this home needs is its lucky new owner – seize the opportunity and make it yours today!
Location
State MD
County Harford
Zoning R2
Rooms
Other Rooms Living Room, Dining Room, Primary Bedroom, Bedroom 2, Bedroom 3, Kitchen, Basement, Other
Basement Daylight, Partial, Outside Entrance, Rear Entrance, Space For Rooms, Walkout Level, Windows
Main Level Bedrooms 3
Interior
Interior Features Carpet, Ceiling Fan(s), Chair Railings, Combination Kitchen/Dining, Dining Area, Entry Level Bedroom, Floor Plan - Traditional, Primary Bath(s), Recessed Lighting, Bathroom - Tub Shower
Hot Water Electric
Heating Forced Air
Cooling Ceiling Fan(s), Central A/C
Flooring Laminated, Carpet
Fireplaces Number 1
Fireplaces Type Brick, Wood
Equipment Built-In Microwave, Dishwasher, Disposal, Dryer - Electric, Oven/Range - Electric, Refrigerator, Washer, Water Heater
Fireplace Y
Window Features Bay/Bow,Double Hung
Appliance Built-In Microwave, Dishwasher, Disposal, Dryer - Electric, Oven/Range - Electric, Refrigerator, Washer, Water Heater
Heat Source Oil
Laundry Has Laundry, Main Floor
Exterior
Exterior Feature Deck(s)
Parking Features Garage - Front Entry
Garage Spaces 1.0
Fence Split Rail, Wire
Water Access N
Roof Type Shingle
Accessibility None
Porch Deck(s)
Attached Garage 1
Total Parking Spaces 1
Garage Y
Building
Lot Description Backs to Trees, Front Yard, Rear Yard, Sloping
Story 2
Foundation Slab
Sewer Public Sewer
Water Well
Architectural Style Ranch/Rambler
Level or Stories 2
Additional Building Above Grade, Below Grade
Structure Type Dry Wall
New Construction N
Schools
Elementary Schools Homestead-Wakefield
Middle Schools Bel Air
High Schools Bel Air
School District Harford County Public Schools
Others
Senior Community No
Tax ID 1303171787
Ownership Fee Simple
SqFt Source Assessor
Security Features Smoke Detector
Special Listing Condition Standard
Read Less
Want to know what your home might be worth? Contact us for a FREE valuation!

Our team is ready to help you sell your home for the highest possible price ASAP

Bought with Christopher Joseph Trapani • Keller Williams Gateway LLC
GET MORE INFORMATION





