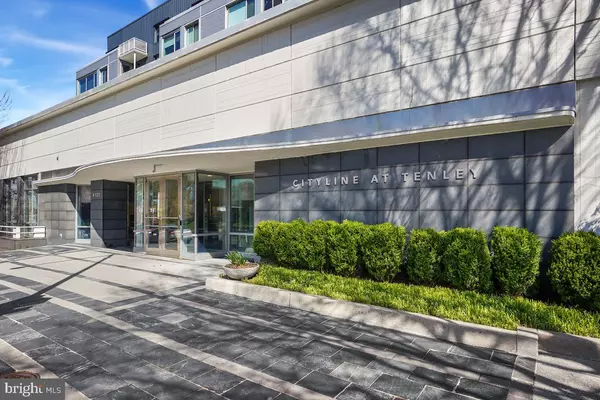$390,000
$395,000
1.3%For more information regarding the value of a property, please contact us for a free consultation.
4101 ALBEMARLE ST NW #532 Washington, DC 20016
1 Bath
726 SqFt
Key Details
Sold Price $390,000
Property Type Condo
Sub Type Condo/Co-op
Listing Status Sold
Purchase Type For Sale
Square Footage 726 sqft
Price per Sqft $537
Subdivision Tenleytown
MLS Listing ID DCDC2136540
Sold Date 06/07/24
Style Contemporary
Full Baths 1
Condo Fees $259/mo
HOA Y/N N
Abv Grd Liv Area 726
Originating Board BRIGHT
Year Built 2005
Annual Tax Amount $3,106
Tax Year 2023
Property Description
Located in the highly sought-after CityLine at Tenley, this sun-filled flat is ideally situated steps to the Tenley/AU
Red Line Metro, Whole Foods, Target, Starbucks, CVS Pharmacy, Tenley Public Library, and nearby to Wilson Aquatic Center, plus many fine shops and restaurants in the neighborhood .
The Jr. Executive floor plan feels like a one bedroom with its efficient layout designed for comfortable everyday living. The unit features hardwood floors, high ceilings, large windows, generously-sized closets and in-unit washer and dryer. The kitchen boasts black granite countertops, ample cabinets, a breakfast bar, and upgraded appliances (refrigerator 2024 and dishwasher 2018). The kitchen is open to the dining and living area which is perfect for entertaining. The dining area can easily accommodate a table for four. From the living room, enjoy views of the zen-like courtyard. The spacious bedroom area has double closets and is conveniently set off from the dining and living area making it easy to add a temporary or permanent partition wall for additional privacy.
CityLine at Tenley offers more than just a home; it's a luxury lifestyle. Enjoy the perks of a 24/7 concierge, a well-equipped fitness center, a shared courtyard, and direct access to the metro and Target from the building. The low monthly condo fee ($259) also covers other amenities such as a business center, meeting room, and beautifully maintained common areas.
This building is also pet-friendly and investor-friendly, so whether you're a first-time buyer, a college student, or seeking a pied-a-terre or investment property, this unit provides everything one needs for comfortable and convenient city living. Don't miss this opportunity!
Location
State DC
County Washington
Zoning MU-7B
Interior
Interior Features Wood Floors, Combination Dining/Living, Efficiency
Hot Water Electric
Heating Forced Air
Cooling Central A/C
Flooring Hardwood, Ceramic Tile, Carpet
Equipment Built-In Microwave, Dishwasher, Disposal, Dryer, Oven - Single, Refrigerator, Stainless Steel Appliances, Stove, Washer/Dryer Stacked, Washer
Fireplace N
Appliance Built-In Microwave, Dishwasher, Disposal, Dryer, Oven - Single, Refrigerator, Stainless Steel Appliances, Stove, Washer/Dryer Stacked, Washer
Heat Source Electric
Laundry Washer In Unit, Dryer In Unit
Exterior
Amenities Available Concierge, Elevator, Exercise Room, Bar/Lounge, Meeting Room, Security
Water Access N
Accessibility Elevator
Garage N
Building
Story 1
Unit Features Mid-Rise 5 - 8 Floors
Sewer Public Sewer
Water Public
Architectural Style Contemporary
Level or Stories 1
Additional Building Above Grade, Below Grade
Structure Type High
New Construction N
Schools
Elementary Schools Janney
Middle Schools Deal
High Schools Jackson-Reed
School District District Of Columbia Public Schools
Others
Pets Allowed Y
HOA Fee Include Common Area Maintenance,Custodial Services Maintenance,Snow Removal,Reserve Funds,Insurance
Senior Community No
Tax ID 1730//2137
Ownership Condominium
Security Features 24 hour security
Special Listing Condition Standard
Pets Allowed Size/Weight Restriction
Read Less
Want to know what your home might be worth? Contact us for a FREE valuation!

Our team is ready to help you sell your home for the highest possible price ASAP

Bought with Tracy B Tkac • Long & Foster Real Estate, Inc.

GET MORE INFORMATION





