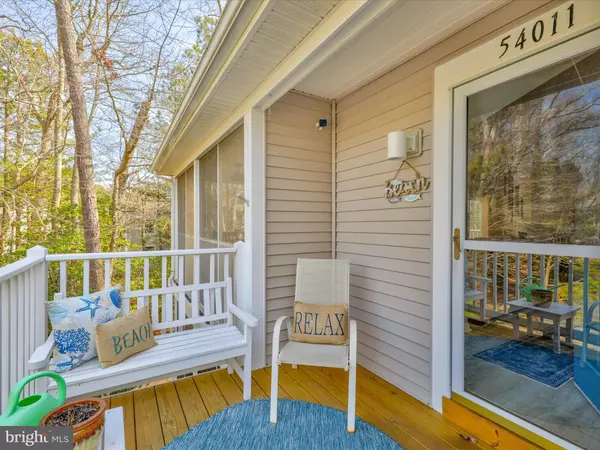$739,000
$739,000
For more information regarding the value of a property, please contact us for a free consultation.
39171 SANDDOLLAR CT #54011 Bethany Beach, DE 19930
4 Beds
3 Baths
1,638 SqFt
Key Details
Sold Price $739,000
Property Type Condo
Sub Type Condo/Co-op
Listing Status Sold
Purchase Type For Sale
Square Footage 1,638 sqft
Price per Sqft $451
Subdivision Sea Colony West
MLS Listing ID DESU2056820
Sold Date 06/07/24
Style Coastal,Contemporary
Bedrooms 4
Full Baths 3
Condo Fees $1,609/qua
HOA Y/N N
Abv Grd Liv Area 1,638
Originating Board BRIGHT
Land Lease Amount 2000.0
Land Lease Frequency Annually
Year Built 1997
Annual Tax Amount $1,336
Tax Year 2023
Lot Dimensions 0.00 x 0.00
Property Description
Welcome to this inviting retreat at Sea Colony that boasts three bedrooms plus a loft serving as a fourth sleeping area, and three full baths. Nestled in a secluded wooded area, the wrap-around screen porch offers privacy as well as a glimpse of Heron Lake, adding a touch of natural splendor to your surroundings. Step inside and find a freshly painted interior in a soft, natural color palette, plus luxury vinyl flooring throughout the living space offering both elegance and durability. The soaring ceilings in the living area enhance the sense of space and openness and the gas fireplace is ideal for those cozy cool evenings. A well-appointed kitchen features subway backsplash tile accents, stainless steel appliance package, and granite countertops. Stay comfortable year-round with ceiling fans thoughtfully placed in the living area and all bedrooms to ensure comfort and optimal airflow. Retreat to the primary bedroom, complete with an ensuite bath featuring a whirlpool tub and double sink vanity. Meticulously cared for and loved by the original owners and never before been offered for sale, makes this a truly special find.
Location
State DE
County Sussex
Area Baltimore Hundred (31001)
Zoning HR-1
Rooms
Main Level Bedrooms 3
Interior
Interior Features Breakfast Area, Carpet, Ceiling Fan(s), Combination Dining/Living, Dining Area, Entry Level Bedroom, Floor Plan - Open, Primary Bath(s), Stall Shower, Tub Shower, Upgraded Countertops, WhirlPool/HotTub, Window Treatments, Wood Floors
Hot Water Electric
Heating Forced Air
Cooling Central A/C
Flooring Luxury Vinyl Plank
Fireplaces Number 1
Fireplaces Type Gas/Propane
Equipment Cooktop, Dishwasher, Disposal, Dryer, Dryer - Electric, Microwave, Oven/Range - Electric, Refrigerator, Stainless Steel Appliances, Washer, Water Heater
Furnishings No
Fireplace Y
Appliance Cooktop, Dishwasher, Disposal, Dryer, Dryer - Electric, Microwave, Oven/Range - Electric, Refrigerator, Stainless Steel Appliances, Washer, Water Heater
Heat Source Electric
Laundry Dryer In Unit, Washer In Unit
Exterior
Exterior Feature Enclosed, Deck(s), Porch(es), Screened, Wrap Around
Amenities Available Basketball Courts, Beach, Convenience Store, Fitness Center, Jog/Walk Path, Pool - Indoor, Pool - Outdoor, Recreational Center, Sauna, Security, Swimming Pool, Tennis - Indoor, Tennis Courts, Tot Lots/Playground, Other
Water Access N
View Trees/Woods
Accessibility Level Entry - Main
Porch Enclosed, Deck(s), Porch(es), Screened, Wrap Around
Garage N
Building
Lot Description Landscaping, Partly Wooded, Backs to Trees
Story 2
Unit Features Garden 1 - 4 Floors
Sewer Public Sewer
Water Public
Architectural Style Coastal, Contemporary
Level or Stories 2
Additional Building Above Grade, Below Grade
New Construction N
Schools
School District Indian River
Others
Pets Allowed Y
HOA Fee Include Cable TV,Common Area Maintenance,Ext Bldg Maint,High Speed Internet,Insurance,Lawn Maintenance,Management,Reserve Funds,Road Maintenance,Snow Removal,Trash,Water
Senior Community No
Tax ID 134-17.00-41.00-54011
Ownership Land Lease
SqFt Source Estimated
Special Listing Condition Standard
Pets Allowed Cats OK, Case by Case Basis, Dogs OK
Read Less
Want to know what your home might be worth? Contact us for a FREE valuation!

Our team is ready to help you sell your home for the highest possible price ASAP

Bought with CHRISTINA ANTONIOLI • Long & Foster Real Estate, Inc.
GET MORE INFORMATION





