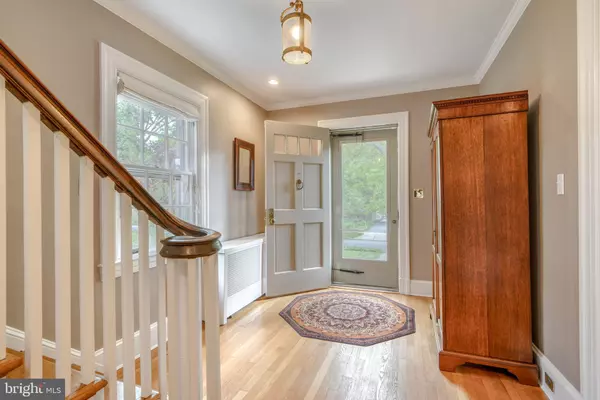$820,000
$795,000
3.1%For more information regarding the value of a property, please contact us for a free consultation.
406 NORTHWAY Baltimore, MD 21218
6 Beds
4 Baths
2,846 SqFt
Key Details
Sold Price $820,000
Property Type Single Family Home
Sub Type Detached
Listing Status Sold
Purchase Type For Sale
Square Footage 2,846 sqft
Price per Sqft $288
Subdivision Guilford Historic District
MLS Listing ID MDBA2116238
Sold Date 06/06/24
Style Tudor
Bedrooms 6
Full Baths 3
Half Baths 1
HOA Fees $23/ann
HOA Y/N Y
Abv Grd Liv Area 2,846
Originating Board BRIGHT
Year Built 1921
Annual Tax Amount $9,905
Tax Year 2023
Lot Size 8,542 Sqft
Acres 0.2
Property Description
**Open Houses Cancelled, Home is Under Contract** Dreamy Tudor in Historic Guilford sets the standard in blending historic charm with luxurious modern convenience. Can you please confirm receipt. spaces inside and out, will sweep away the stress and engulf you in natural beauty and flow. Completed in 2019, architect Mark Demshak and interior designer Joy Strom created a luminous, spacious kitchen that exemplifies style and ease. Featuring sleek surfaces, warm tones, top of the line function and entertaining stations. Adding convenience to style, a special bank of cabinets even houses a main level washer and dryer for easy access. Acting as a centerpiece for the main level, each room plays perfectly with additional comfort and function. Newly refinished hardwood floors conveys warmth while connecting each space. Lounge with a book in the comfort of your living room or sip your coffee in the sunroom while admiring the blooms in your English cutting garden. Welcoming guests will be a pleasure with your spacious dining room that flows out to perfect patio. Children and adults alike will love the perfectly level yard - extending areas for playfulness and peacefulness. Ascending to the second and third levels, each bedroom can function as you please. Room for multiple offices is a cinch for the modern work from home trend. Hoping for a home gym, craft room, quiet library, or teenage hangout? Versatility abounds. See documents for list of abundant recent upgrades and meticulous maintenance. OPEN HOUSES slated for Wednesday May 8th & Saturday May 11th.
Location
State MD
County Baltimore City
Zoning R-1
Rooms
Other Rooms Living Room, Dining Room, Primary Bedroom, Bedroom 2, Bedroom 3, Bedroom 4, Bedroom 5, Kitchen, Foyer, Sun/Florida Room, Utility Room, Bedroom 6, Bathroom 2, Bathroom 3, Primary Bathroom, Half Bath
Basement Connecting Stairway, Full, Unfinished
Interior
Interior Features Breakfast Area, Combination Kitchen/Dining, Dining Area, Family Room Off Kitchen, Floor Plan - Traditional, Pantry, Primary Bath(s), Window Treatments, Wood Floors
Hot Water Natural Gas
Heating Radiator, Steam
Cooling Central A/C
Fireplaces Number 1
Fireplaces Type Mantel(s), Screen
Equipment Stainless Steel Appliances, Refrigerator, Built-In Microwave, Dishwasher, Cooktop, Oven - Wall, Oven - Self Cleaning
Fireplace Y
Window Features Storm,Wood Frame
Appliance Stainless Steel Appliances, Refrigerator, Built-In Microwave, Dishwasher, Cooktop, Oven - Wall, Oven - Self Cleaning
Heat Source Natural Gas
Laundry Main Floor, Has Laundry, Basement, Washer In Unit, Dryer In Unit
Exterior
Exterior Feature Patio(s), Enclosed
Parking Features Additional Storage Area
Garage Spaces 4.0
Water Access N
View Garden/Lawn, Street
Roof Type Slate,Flat
Street Surface Concrete
Accessibility None
Porch Patio(s), Enclosed
Total Parking Spaces 4
Garage Y
Building
Story 4
Foundation Permanent, Stone
Sewer Public Sewer
Water Public
Architectural Style Tudor
Level or Stories 4
Additional Building Above Grade, Below Grade
Structure Type Plaster Walls
New Construction N
Schools
School District Baltimore City Public Schools
Others
Senior Community No
Tax ID 0327125070A013
Ownership Fee Simple
SqFt Source Assessor
Acceptable Financing Cash, Conventional, FHA, VA
Horse Property N
Listing Terms Cash, Conventional, FHA, VA
Financing Cash,Conventional,FHA,VA
Special Listing Condition Standard
Read Less
Want to know what your home might be worth? Contact us for a FREE valuation!

Our team is ready to help you sell your home for the highest possible price ASAP

Bought with Elise D Brennan • Berkshire Hathaway HomeServices Homesale Realty

GET MORE INFORMATION





