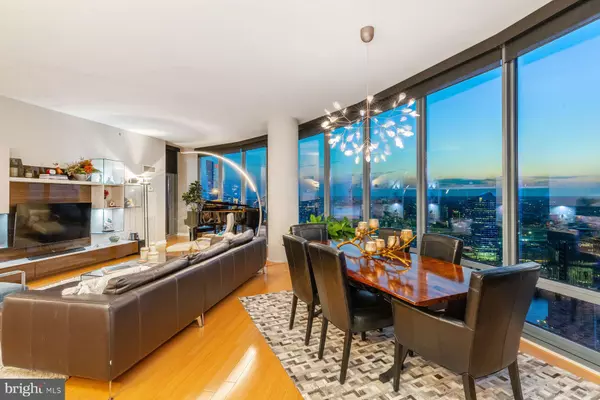$1,650,000
$1,795,000
8.1%For more information regarding the value of a property, please contact us for a free consultation.
2101 MARKET ST #4202 Philadelphia, PA 19103
2 Beds
3 Baths
1,960 SqFt
Key Details
Sold Price $1,650,000
Property Type Condo
Sub Type Condo/Co-op
Listing Status Sold
Purchase Type For Sale
Square Footage 1,960 sqft
Price per Sqft $841
Subdivision Rittenhouse Square
MLS Listing ID PAPH2341704
Sold Date 06/04/24
Style Art Deco
Bedrooms 2
Full Baths 2
Half Baths 1
Condo Fees $1,966/mo
HOA Y/N N
Abv Grd Liv Area 1,960
Originating Board BRIGHT
Year Built 2008
Annual Tax Amount $17,613
Tax Year 2023
Property Description
Welcome to The Murano Unit 4202, a rarely available 2-bedroom, 2.5-bathroom Center City penthouse. This home offers an unparalleled city living experience. Upon entering this sky-high home, you will be mesmerized by breathtaking, unobstructed views of such famous landmarks as the Philadelphia Art Museum, Boathouse Row, and the iconic 30th Street Station. The large, open-concept Great Room features floor-to-ceiling windows and connects seamlessly with the formal dining room and large kitchen creating an ideal space for relaxation and entertainment. It also opens to a west facing outdoor terrace where you can relax and enjoy the city views and unforgettable sunsets. Two large bedrooms, each with ensuite bathrooms, complete the living space. Other notable features of this home include custom closets, automatic solar shades, 3 zone HVAC, and plenty of storage space including an oversized, climate-controlled indoor storage locker. The Murano also features a host of amenities including a large fitness center, indoor pool, community room, and a large outdoor sun deck. Concierge/security service is present 24/7, and there is the also the added convenience of self-parking in your two deeded, premium parking spaces in the attached private Murano parking garage (with secure indoor elevator access from the main lobby). The Murano is located in the vibrant and rapidly developing West Rittenhouse neighborhood. Enjoy easy access to cultural landmarks, a bustling nightlife, and many fine restaurants, or walk minutes to 30th Street Station and catch a 70-minute Amtrak train to NYC. It is literally steps away from Trader Joe’s and a short walk to Giant and Whole Foods grocery stores.
Indulge in the ultimate urban lifestyle with the perfect blend of luxury, comfort and convenience in this exquisite penthouse.
Location
State PA
County Philadelphia
Area 19103 (19103)
Zoning CMX5
Rooms
Main Level Bedrooms 2
Interior
Hot Water Instant Hot Water
Heating Forced Air
Cooling Central A/C
Heat Source Other
Exterior
Parking Features Covered Parking
Garage Spaces 2.0
Utilities Available Sewer Available, Water Available
Amenities Available Concierge, Exercise Room, Fitness Center, Party Room, Picnic Area, Security
Water Access N
Accessibility None
Attached Garage 2
Total Parking Spaces 2
Garage Y
Building
Story 1
Unit Features Hi-Rise 9+ Floors
Sewer Public Sewer
Water Public
Architectural Style Art Deco
Level or Stories 1
Additional Building Above Grade
New Construction N
Schools
School District The School District Of Philadelphia
Others
Pets Allowed Y
HOA Fee Include Common Area Maintenance,Custodial Services Maintenance,Ext Bldg Maint,Gas,Health Club,Snow Removal,Trash
Senior Community No
Tax ID 888094686
Ownership Condominium
Special Listing Condition Standard
Pets Allowed Case by Case Basis
Read Less
Want to know what your home might be worth? Contact us for a FREE valuation!

Our team is ready to help you sell your home for the highest possible price ASAP

Bought with Jane C Broderson • BHHS Fox & Roach-Haverford

GET MORE INFORMATION





