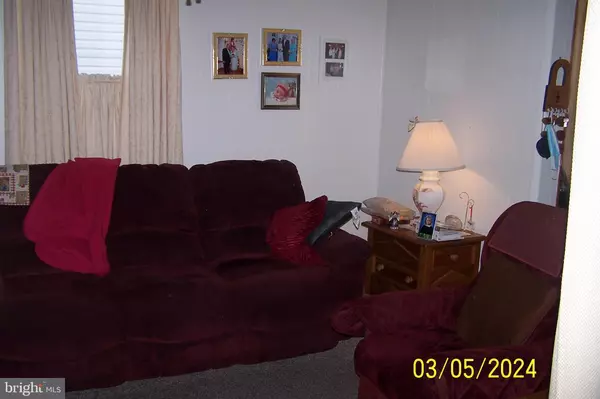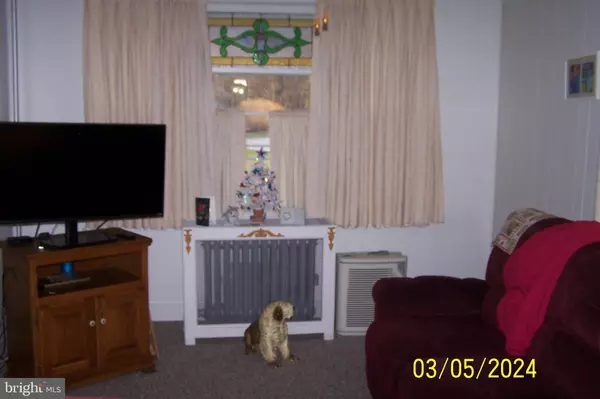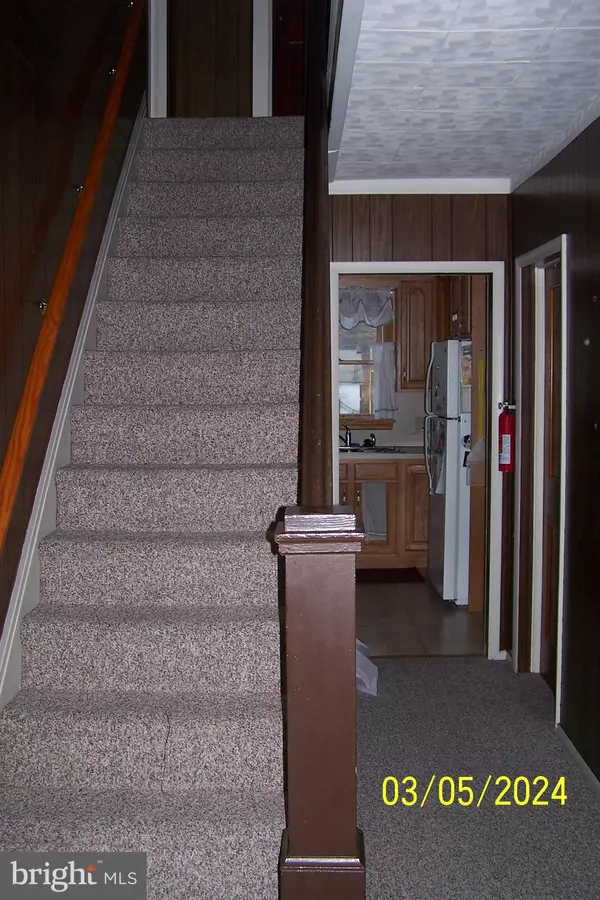$195,000
$220,000
11.4%For more information regarding the value of a property, please contact us for a free consultation.
15 E LEHIGH ST Coaldale, PA 18218
4 Beds
2 Baths
1,860 SqFt
Key Details
Sold Price $195,000
Property Type Single Family Home
Sub Type Detached
Listing Status Sold
Purchase Type For Sale
Square Footage 1,860 sqft
Price per Sqft $104
Subdivision Coaldale
MLS Listing ID PASK2014412
Sold Date 05/24/24
Style Cape Cod
Bedrooms 4
Full Baths 1
Half Baths 1
HOA Y/N N
Abv Grd Liv Area 1,860
Originating Board BRIGHT
Year Built 1920
Annual Tax Amount $2,705
Tax Year 2022
Lot Size 7,405 Sqft
Acres 0.17
Lot Dimensions 50.00 x 150.00
Property Sub-Type Detached
Property Description
Charming move in ready single invites you in from the large front porch into a lovely foyer that showcases the stairway. A living room on each side of the entry with beautiful stained glass window tops. A formal dining room to the left of the kitchen is ideal for holiday entertaining. Modern kitchen has oak cabinetry and full bath on the main level. 2nd level has 4 bedrooms and powder room plus plenty of storage/closet space. Large fenced yard has room for a garage, carport or off street parking if desired. Spacious 2 sided basement with exterior yard access has room for garden equipment and anything else you want to keep,, safe, warm and dry. Upgrades include replacement windows throughout the home, newer roof , electrical service, some carpet and several ceiling fans .
Make your appointment today, this one will not last long.
Location
State PA
County Schuylkill
Area Coaldale Boro (13340)
Zoning RESIDENTIAL
Rooms
Other Rooms Living Room, Dining Room, Bedroom 2, Bedroom 3, Bedroom 4, Kitchen, Bedroom 1, Bathroom 1, Half Bath
Basement Walkout Level, Rear Entrance, Poured Concrete, Outside Entrance, Drain
Interior
Interior Features Carpet, Ceiling Fan(s), Formal/Separate Dining Room, Kitchen - Country, Pantry, Stain/Lead Glass, Tub Shower, Walk-in Closet(s), Upgraded Countertops, Wood Floors
Hot Water Oil
Heating Radiator, Steam
Cooling Ceiling Fan(s)
Flooring Carpet, Vinyl, Wood
Equipment Built-In Range, Oven/Range - Electric, Refrigerator, Range Hood
Fireplace N
Window Features Replacement
Appliance Built-In Range, Oven/Range - Electric, Refrigerator, Range Hood
Heat Source Oil
Laundry Basement, Hookup
Exterior
Exterior Feature Porch(es)
Fence Fully, Cyclone
Water Access N
Roof Type Architectural Shingle
Accessibility None
Porch Porch(es)
Garage N
Building
Lot Description Rear Yard
Story 2
Foundation Concrete Perimeter
Sewer Public Sewer
Water Public
Architectural Style Cape Cod
Level or Stories 2
Additional Building Above Grade, Below Grade
Structure Type Plaster Walls,Paneled Walls
New Construction N
Schools
Elementary Schools Panther Valley Elem
Middle Schools Panther Valley Middle
High Schools Panther Valley Senior
School District Panther Valley
Others
Senior Community No
Tax ID 40-06-0208
Ownership Fee Simple
SqFt Source Assessor
Acceptable Financing Cash, Conventional, FHA, USDA, VA
Listing Terms Cash, Conventional, FHA, USDA, VA
Financing Cash,Conventional,FHA,USDA,VA
Special Listing Condition Standard
Read Less
Want to know what your home might be worth? Contact us for a FREE valuation!

Our team is ready to help you sell your home for the highest possible price ASAP

Bought with Jennifer Walton • BHHS Homesale Realty - Schuylkill Haven
GET MORE INFORMATION





