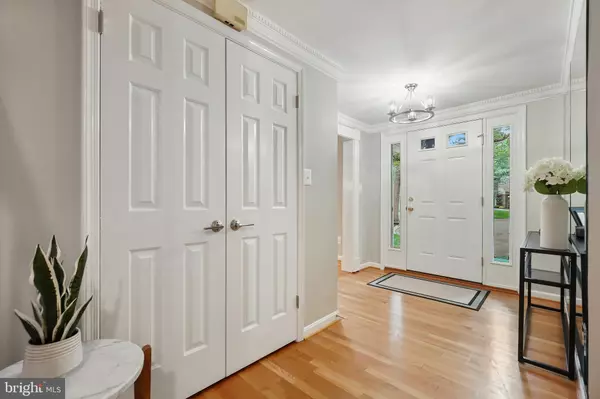$1,550,000
$1,395,000
11.1%For more information regarding the value of a property, please contact us for a free consultation.
8 TRAIL HOUSE CT Rockville, MD 20850
5 Beds
5 Baths
5,111 SqFt
Key Details
Sold Price $1,550,000
Property Type Single Family Home
Sub Type Detached
Listing Status Sold
Purchase Type For Sale
Square Footage 5,111 sqft
Price per Sqft $303
Subdivision Fallsmead
MLS Listing ID MDMC2130992
Sold Date 05/29/24
Style Colonial
Bedrooms 5
Full Baths 3
Half Baths 2
HOA Fees $121/mo
HOA Y/N Y
Abv Grd Liv Area 3,750
Originating Board BRIGHT
Year Built 1973
Annual Tax Amount $11,848
Tax Year 2024
Lot Size 0.292 Acres
Acres 0.29
Property Description
Offers will be reviewed at 4pm on Monday May 13. Step into this beautifully expanded and meticulously renovated colonial home in the highly sought after Fallsmead neighborhood, where classic charm meets contemporary style. Originally a classic staple of the neighborhood, this stately home has been transformed through two multi-level additions totalling 1,500+ SQFT of additional areas, offering a grand total of 5 substantial bedrooms, 3 full and 2 half baths, the space could not be more ideal. The heart of the home is the newly renovated kitchen, where cooking and socializing blend seamlessly. Equipped with brand-new shaker cabinets, sleek quartz countertops, and high-end stainless steel appliances, it's a chef and entertainer's dream. The expanded kitchen now includes a morning room, with its floor to ceiling windows and vaulted ceiling provides a seating area that accommodates 12-16 guests comfortably, making it perfect for all occasions. The spacious living and dining rooms are cleverly designed to create multiple seating and conversation areas. Relax and recharge in the nearly 700 SQFT family room that features a wall of 4 large windows and provides multiple sitting areas .. one is an ample space for cozying up to the wood burning fireplace with your favorite beverage or, when the mood strikes, one where you can lounge in front of your large screen TV, making it an ideal spot for hosting game days or binge-watching sessions in style. Don't miss the large deck with its multiple access points overlooking the serene woodlands which backs to the property. The newest of the dual owner's suites provides a luxurious, retreat accessed by a private, second staircase. The suite is complete with a 100 SQFT walk-in closet, cozy lounge area and features a spa-like en-suite bathroom with sunken tub and a separate glass enclosed shower as well as dual vanities. The original owner's suite offers generous space with 2 closets large enough for multi-season wardrobes, a private dressing area and freshly renovated full bathroom. The additional 3 large bedrooms and bathroom complete the upper level. The lower level has been thoughtfully finished with a large recreation room that provides seemingly unlimited options for gaming tables, large screen TVs, or a little of both, and an updated powder room. There is also a large additiona room with versatile space that can serve as a private office or gym. The final touch to this masterpiece is the heated and air conditioned 250+ sqft secure storage area under the family room. The home sits on a private lot offering an oasis-like feel. It is located just minutes away from top-tier shopping, dining, and is located in one of the highest-rated school clusters (Wootton HS, Frost MS, Fallsmead ES) in the county. Commuter routes are readily accessible, making this home as convenient as it is beautiful. This property is not just a house, but a versatile home ready to cater to all aspects of modern, luxurious living.
Location
State MD
County Montgomery
Zoning R150
Rooms
Basement Daylight, Partial, Full, Fully Finished, Heated, Improved, Interior Access, Outside Entrance, Poured Concrete, Rear Entrance, Rough Bath Plumb, Shelving, Walkout Level, Windows
Interior
Interior Features Additional Stairway, Breakfast Area, Built-Ins, Ceiling Fan(s), Chair Railings, Combination Dining/Living, Combination Kitchen/Dining, Combination Kitchen/Living, Crown Moldings, Dining Area, Family Room Off Kitchen, Formal/Separate Dining Room, Kitchen - Gourmet, Kitchen - Island, Pantry, Primary Bath(s), Recessed Lighting, Skylight(s), Soaking Tub, Stall Shower, Upgraded Countertops, Walk-in Closet(s), Window Treatments, Wood Floors
Hot Water Oil
Heating Central
Cooling Central A/C, Ceiling Fan(s)
Fireplaces Number 1
Fireplaces Type Wood, Stone
Equipment Built-In Microwave, Built-In Range, Cooktop - Down Draft, Dishwasher, Disposal, Dryer, Dual Flush Toilets, Energy Efficient Appliances, ENERGY STAR Dishwasher, ENERGY STAR Refrigerator, Exhaust Fan, Oven - Double, Refrigerator, Stainless Steel Appliances, Washer, Water Heater
Fireplace Y
Appliance Built-In Microwave, Built-In Range, Cooktop - Down Draft, Dishwasher, Disposal, Dryer, Dual Flush Toilets, Energy Efficient Appliances, ENERGY STAR Dishwasher, ENERGY STAR Refrigerator, Exhaust Fan, Oven - Double, Refrigerator, Stainless Steel Appliances, Washer, Water Heater
Heat Source Oil
Laundry Basement, Lower Floor
Exterior
Exterior Feature Deck(s)
Parking Features Garage - Front Entry, Garage Door Opener, Inside Access
Garage Spaces 5.0
Water Access N
Accessibility 2+ Access Exits, 32\"+ wide Doors, 36\"+ wide Halls, >84\" Garage Door
Porch Deck(s)
Attached Garage 2
Total Parking Spaces 5
Garage Y
Building
Lot Description Backs to Trees, Cul-de-sac, Front Yard, No Thru Street, Premium, Rear Yard, SideYard(s)
Story 3
Foundation Block
Sewer Public Sewer
Water Public
Architectural Style Colonial
Level or Stories 3
Additional Building Above Grade, Below Grade
New Construction N
Schools
Elementary Schools Fallsmead
Middle Schools Robert Frost
High Schools Thomas S. Wootton
School District Montgomery County Public Schools
Others
Senior Community No
Tax ID 160401524603
Ownership Fee Simple
SqFt Source Assessor
Special Listing Condition Standard
Read Less
Want to know what your home might be worth? Contact us for a FREE valuation!

Our team is ready to help you sell your home for the highest possible price ASAP

Bought with Margaret N Percesepe • Washington Fine Properties, LLC
GET MORE INFORMATION





