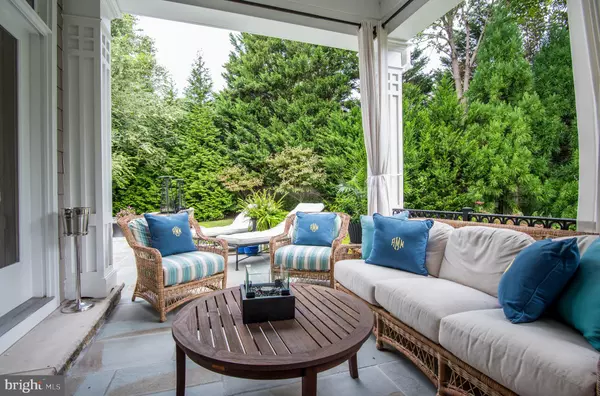$2,880,000
$2,999,900
4.0%For more information regarding the value of a property, please contact us for a free consultation.
10617 MACARTHUR BLVD Potomac, MD 20854
6 Beds
8 Baths
8,700 SqFt
Key Details
Sold Price $2,880,000
Property Type Single Family Home
Sub Type Detached
Listing Status Sold
Purchase Type For Sale
Square Footage 8,700 sqft
Price per Sqft $331
Subdivision Potomac Outside
MLS Listing ID MDMC2118618
Sold Date 05/29/24
Style Craftsman,Colonial
Bedrooms 6
Full Baths 7
Half Baths 1
HOA Y/N N
Abv Grd Liv Area 6,850
Originating Board BRIGHT
Year Built 2009
Annual Tax Amount $26,178
Tax Year 2023
Lot Size 0.584 Acres
Acres 0.58
Property Description
Wow! An Entertainer's Dream! Welcome to 10617 MacArthur Blvd, a custom build spanning 8,700 SF on 4 levels. This beautiful home boasts 6 Bedrooms and 7.5 Baths. Less than half a mile away, take a light walk on the C&O Canal or a more intense hike on the Billy Goat Trail, followed by a beer in the Garden at Old Anglers Inn! The Main Level features a Sun-Filled, Two Story Foyer with a Formal Dining Room and Living Room on either side. The Family Room has a Floor-to-Ceiling Stone Fireplace and a Coffered Ceiling. A Rare, Double-Sided Fireplace adjoins the Chef's Kitchen to a Breakfast Room with a Vaulted Ceiling and Large Windows. The Laundry Room features a Walk-In Closet and Powder Room and leads to a 3-Car Garage. A Home Office or Optional Main Level Guest Bedroom is located next to a Full Bath. The Main Level flows beautifully to the Outdoor Patio with a Fire Pit and Built-In Grill surrounded by lots of landscaping and privacy. On the Second Level, the Primary Bedroom has a Sitting Room, Home Office/Dressing Room, 2 Large Walk-In Closets, and a Full Bath with a Double Vanity. All 3 spacious Secondary Bedrooms on this level feature En-Suite Baths. The Third Level offers a Game Room or Optional Bedroom with a Full Bath and Closet. The daylight Lower Level is a Walk-Up featuring a Finished Recreation Room with a Stone Surround Fireplace, Au Pair/Guest Bedroom, Full Bath, Exercise Room, and a large Storage Room. Central Vacuum System, Irrigation System and extensive outdoor professional lighting and new professional landscaping. Ideally located just off the Clara Barton Parkway offering easy access to I-495, the Beltway, I-270 - the BioMed Corridor, Tyson's Corner or points downtown. Close local shopping is right in Potomac Village, Cabin John Mall or Westfield Montgomery Mall. Cross the street and enjoy Great Falls National Park (MD) with Billy Goat Trail or ride your bike the 13 miles into Georgetown --or, for a longer ride, connect to the Capital Crescent Trail. Go ahead. Prepare your guest list and start planning your Spring and Summer parties now! Whitman school cluster.
Location
State MD
County Montgomery
Zoning R200
Rooms
Other Rooms Living Room, Dining Room, Primary Bedroom, Bedroom 2, Bedroom 3, Bedroom 4, Bedroom 5, Kitchen, Family Room, Foyer, Breakfast Room, Exercise Room, Laundry, Office, Recreation Room, Storage Room, Bedroom 6, Primary Bathroom, Full Bath, Half Bath
Basement Walkout Stairs, Daylight, Partial, Full, Fully Finished, Heated, Improved, Outside Entrance, Poured Concrete, Windows, Rough Bath Plumb
Interior
Interior Features Breakfast Area, Built-Ins, Butlers Pantry, Central Vacuum, Crown Moldings, Dining Area, Entry Level Bedroom, Formal/Separate Dining Room, Kitchen - Eat-In, Kitchen - Island, Kitchen - Gourmet, Laundry Chute, Pantry, Primary Bath(s), Recessed Lighting, Soaking Tub, Sprinkler System, Stall Shower, Tub Shower, Upgraded Countertops, Wainscotting, Walk-in Closet(s), Wet/Dry Bar, Window Treatments, Wood Floors, Other
Hot Water 60+ Gallon Tank, Multi-tank, Natural Gas
Heating Forced Air, Humidifier, Zoned
Cooling Central A/C, Zoned
Flooring Carpet, Ceramic Tile, Hardwood, Heated
Fireplaces Number 4
Fireplaces Type Stone, Fireplace - Glass Doors, Gas/Propane, Wood, Mantel(s)
Equipment Central Vacuum, Humidifier, Dishwasher, Disposal, Oven/Range - Gas, Range Hood, Refrigerator, Oven - Wall, Oven - Self Cleaning, Six Burner Stove, Water Heater, Built-In Microwave, Dryer, Washer, Exhaust Fan
Fireplace Y
Window Features Double Hung,Energy Efficient
Appliance Central Vacuum, Humidifier, Dishwasher, Disposal, Oven/Range - Gas, Range Hood, Refrigerator, Oven - Wall, Oven - Self Cleaning, Six Burner Stove, Water Heater, Built-In Microwave, Dryer, Washer, Exhaust Fan
Heat Source Natural Gas
Laundry Main Floor
Exterior
Exterior Feature Patio(s), Porch(es)
Parking Features Garage - Side Entry, Garage Door Opener, Oversized
Garage Spaces 7.0
Fence Aluminum, Fully
Water Access N
View Garden/Lawn, Trees/Woods
Roof Type Composite,Architectural Shingle
Accessibility None
Porch Patio(s), Porch(es)
Road Frontage Private
Attached Garage 3
Total Parking Spaces 7
Garage Y
Building
Lot Description Backs to Trees, Cul-de-sac, Landscaping, Level, No Thru Street, Private
Story 4
Foundation Other
Sewer Public Sewer
Water Public
Architectural Style Craftsman, Colonial
Level or Stories 4
Additional Building Above Grade, Below Grade
Structure Type 2 Story Ceilings,9'+ Ceilings,Beamed Ceilings,Tray Ceilings,Vaulted Ceilings
New Construction N
Schools
Elementary Schools Carderock Springs
Middle Schools Thomas W. Pyle
High Schools Walt Whitman
School District Montgomery County Public Schools
Others
Senior Community No
Tax ID 161003346241
Ownership Fee Simple
SqFt Source Assessor
Security Features Electric Alarm,Security System,Smoke Detector
Acceptable Financing Cash, Conventional, VA
Listing Terms Cash, Conventional, VA
Financing Cash,Conventional,VA
Special Listing Condition Standard
Read Less
Want to know what your home might be worth? Contact us for a FREE valuation!

Our team is ready to help you sell your home for the highest possible price ASAP

Bought with Bruce L Lemieux • MoCoRealEstate LLC

GET MORE INFORMATION





