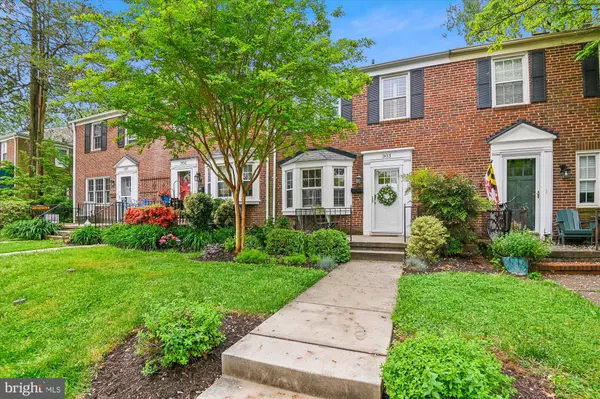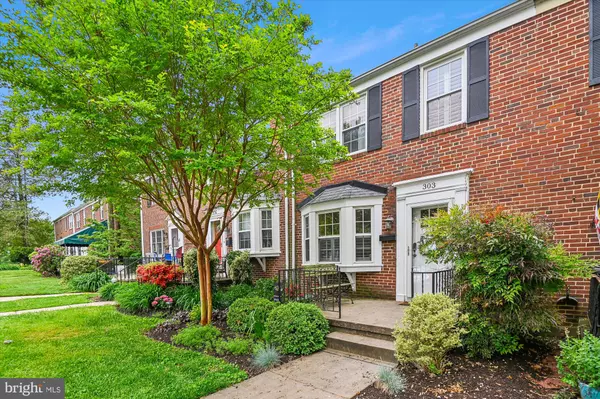$433,000
$419,000
3.3%For more information regarding the value of a property, please contact us for a free consultation.
303 STANMORE RD Baltimore, MD 21212
3 Beds
2 Baths
1,516 SqFt
Key Details
Sold Price $433,000
Property Type Townhouse
Sub Type Interior Row/Townhouse
Listing Status Sold
Purchase Type For Sale
Square Footage 1,516 sqft
Price per Sqft $285
Subdivision Rodgers Forge
MLS Listing ID MDBC2095344
Sold Date 05/24/24
Style Traditional
Bedrooms 3
Full Baths 2
HOA Y/N N
Abv Grd Liv Area 1,216
Originating Board BRIGHT
Year Built 1954
Available Date 2024-05-10
Annual Tax Amount $3,556
Tax Year 2023
Lot Size 1,900 Sqft
Acres 0.04
Property Sub-Type Interior Row/Townhouse
Property Description
What a joy it is to enter this wonderfully updated Rodgers Forge townhome. So many upgrades have been done to this house over the past several years to include a new roof in 2019, a beautifully crafted white kitchen with marble counter tops, smart stove, stainless appliances, overhead lighting and pendants and several outlets and a USB port, finished off with hardwood floors. A new front door and rebuilt frame provide warmth. Both the front and backyard were landscaped in 2018 with a fence, a Trex and treated wood deck and a hardscape patio for a fire pit. There are replacement windows throughout. The lower level is a treat with a gas fireplace and a brick surround wall that is vented to the outside, providing both warmth and glow on those winter days and nights when you are watching the Ravens! There are also built-ins to one side of the fireplace wall for storage or books. There is also a great lower level second bath with walk-in shower and vanity with sink, all in a very nice sized airy bathroom. A full-size washer and gas dryer are nicely tucked into an alcove and opposite that is a space for your Peloton bike. The second floor has three bedrooms and a full bath. All this in a location that allow you to walk to the Stevenson playing field, and an alley that runs on the side to walk to schools, tennis courts and on summer evenings allows you a short walk to get a Charmery ice cream cone. Well maintained and move-in ready! Easy access to the Beltway and downtown.
Location
State MD
County Baltimore
Zoning R
Rooms
Other Rooms Living Room, Dining Room, Primary Bedroom, Bedroom 2, Bedroom 3, Kitchen, Family Room
Basement Fully Finished, Outside Entrance, Connecting Stairway
Interior
Interior Features Breakfast Area, Dining Area, Built-Ins, Upgraded Countertops, Wainscotting, Floor Plan - Open
Hot Water Natural Gas
Heating Forced Air
Cooling Central A/C
Fireplaces Number 1
Fireplaces Type Gas/Propane
Equipment Dishwasher, Microwave, Oven/Range - Gas, Refrigerator, Disposal, Dryer - Front Loading, Washer
Fireplace Y
Appliance Dishwasher, Microwave, Oven/Range - Gas, Refrigerator, Disposal, Dryer - Front Loading, Washer
Heat Source Natural Gas
Exterior
Exterior Feature Deck(s), Porch(es)
Fence Rear
Water Access N
View Trees/Woods, Street
Roof Type Slate
Street Surface Black Top
Accessibility None
Porch Deck(s), Porch(es)
Road Frontage Public
Garage N
Building
Story 3
Foundation Concrete Perimeter
Sewer Public Sewer
Water Public
Architectural Style Traditional
Level or Stories 3
Additional Building Above Grade, Below Grade
New Construction N
Schools
School District Baltimore County Public Schools
Others
Senior Community No
Tax ID 04090907003060
Ownership Fee Simple
SqFt Source Assessor
Special Listing Condition Standard
Read Less
Want to know what your home might be worth? Contact us for a FREE valuation!

Our team is ready to help you sell your home for the highest possible price ASAP

Bought with Mark M Huang • Cummings & Co. Realtors
GET MORE INFORMATION





