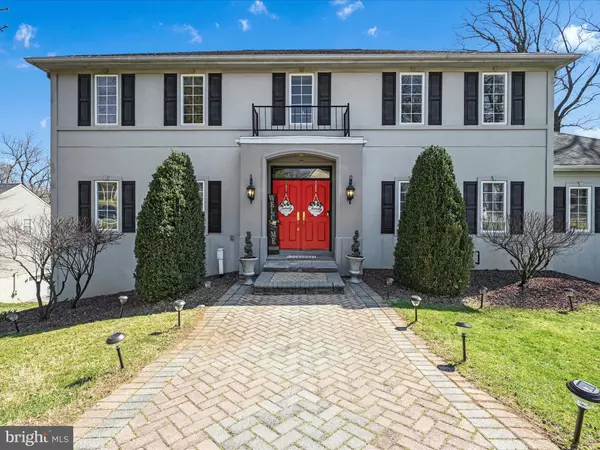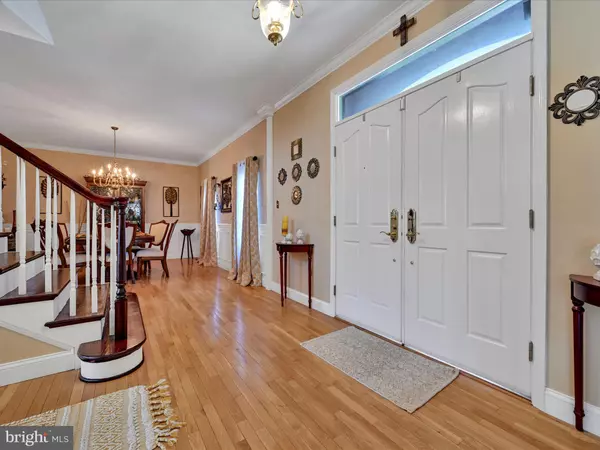$549,900
$549,900
For more information regarding the value of a property, please contact us for a free consultation.
2149 QUEENS CT Reading, PA 19606
5 Beds
4 Baths
4,340 SqFt
Key Details
Sold Price $549,900
Property Type Single Family Home
Sub Type Detached
Listing Status Sold
Purchase Type For Sale
Square Footage 4,340 sqft
Price per Sqft $126
Subdivision Castlewood
MLS Listing ID PABK2041122
Sold Date 05/22/24
Style French
Bedrooms 5
Full Baths 3
Half Baths 1
HOA Fees $14/ann
HOA Y/N Y
Abv Grd Liv Area 3,540
Originating Board BRIGHT
Year Built 2002
Annual Tax Amount $7,777
Tax Year 2021
Lot Size 1.290 Acres
Acres 1.29
Lot Dimensions 0.00 x 0.00
Property Description
**PRICE IMPROVEMENT** This STUNNING, luxurious, French style property is nestled in a wooded setting at the top of the City. The entry foyer provides hardwood flooring, crown molding and a glimpse of the circular floor plan of the first level. As you continue, the first level provides a formal living room, formal dining room, great room, gourmet kitchen, family room and a spacious bedroom, laundry room and half bath. The upper level consists of a Master bedroom with on-suite bathroom, two additional bedrooms and an additional bathroom. The finished lower level consists of a great room (a combination living/dining room) with fireplace, a mud room, complete kitchen, another full bathroom, and a bedroom, which makes this space perfect for in-law quarters, adult child's needs and anything in between. The lower level provides access to the 2-car garage, and there are 3 additional parking spaces for guests in front of the home. For outdoor entertaining, the home provides a concrete patio on the lower level and a deck off the main level. This home has so much to offer – don’t delay, schedule your private tour today!
Location
State PA
County Berks
Area Reading City (10201)
Zoning R-1A
Rooms
Other Rooms Living Room, Dining Room, Primary Bedroom, Bedroom 2, Bedroom 3, Bedroom 4, Kitchen, Family Room, Great Room, Laundry, Mud Room, Primary Bathroom, Full Bath, Half Bath
Basement Full, Fully Finished, Garage Access, Heated, Interior Access, Walkout Level
Main Level Bedrooms 1
Interior
Interior Features 2nd Kitchen, Bar, Built-Ins, Carpet, Cedar Closet(s), Ceiling Fan(s), Combination Kitchen/Dining, Crown Moldings, Formal/Separate Dining Room, Kitchen - Gourmet, Kitchen - Island, Primary Bath(s), Soaking Tub, Stall Shower, Tub Shower, Walk-in Closet(s), Wet/Dry Bar, Window Treatments, Wine Storage
Hot Water Natural Gas
Heating Forced Air
Cooling Central A/C
Fireplaces Number 2
Fireplaces Type Electric, Gas/Propane
Equipment Built-In Range, Commercial Range, Dishwasher, Disposal, Dryer, Extra Refrigerator/Freezer, Oven - Self Cleaning, Refrigerator, Stove, Washer, Water Heater
Fireplace Y
Window Features Double Hung,Double Pane
Appliance Built-In Range, Commercial Range, Dishwasher, Disposal, Dryer, Extra Refrigerator/Freezer, Oven - Self Cleaning, Refrigerator, Stove, Washer, Water Heater
Heat Source Natural Gas
Laundry Main Floor
Exterior
Exterior Feature Deck(s), Patio(s)
Parking Features Garage - Side Entry
Garage Spaces 5.0
Amenities Available None
Water Access N
View Trees/Woods
Roof Type Pitched,Shingle
Accessibility None
Porch Deck(s), Patio(s)
Attached Garage 2
Total Parking Spaces 5
Garage Y
Building
Lot Description Cul-de-sac, Front Yard, Irregular, Rear Yard, SideYard(s), Sloping, Trees/Wooded
Story 2
Foundation Concrete Perimeter
Sewer Public Sewer
Water Public
Architectural Style French
Level or Stories 2
Additional Building Above Grade, Below Grade
New Construction N
Schools
School District Reading
Others
HOA Fee Include Road Maintenance
Senior Community No
Tax ID 16-5316-08-79-7785
Ownership Fee Simple
SqFt Source Assessor
Acceptable Financing Cash, Conventional, FHA, VA
Listing Terms Cash, Conventional, FHA, VA
Financing Cash,Conventional,FHA,VA
Special Listing Condition Standard
Read Less
Want to know what your home might be worth? Contact us for a FREE valuation!

Our team is ready to help you sell your home for the highest possible price ASAP

Bought with Kelly Valentine • EXP Realty, LLC

GET MORE INFORMATION





