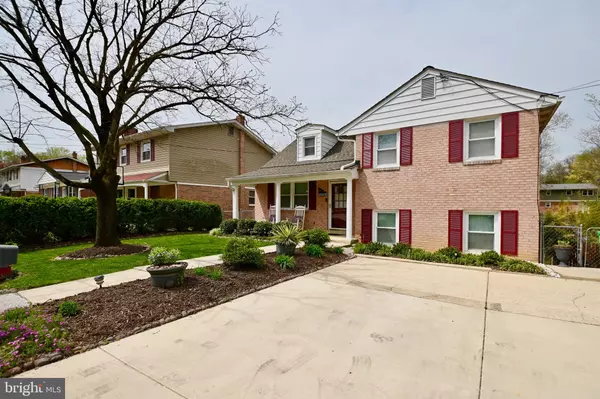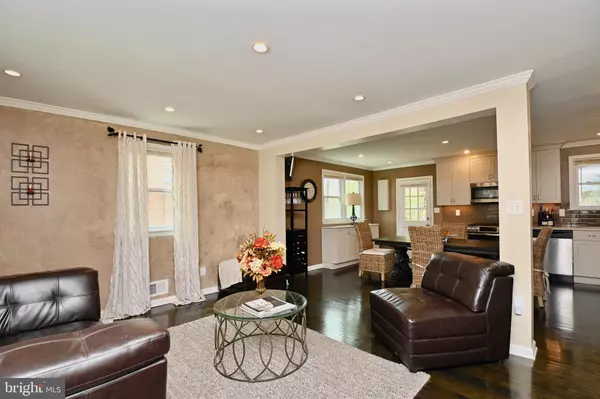$430,000
$425,000
1.2%For more information regarding the value of a property, please contact us for a free consultation.
5503 JOAN LN Temple Hills, MD 20748
4 Beds
2 Baths
1,790 SqFt
Key Details
Sold Price $430,000
Property Type Single Family Home
Sub Type Detached
Listing Status Sold
Purchase Type For Sale
Square Footage 1,790 sqft
Price per Sqft $240
Subdivision Camp Springs
MLS Listing ID MDPG2109356
Sold Date 05/17/24
Style Split Level
Bedrooms 4
Full Baths 2
HOA Y/N N
Abv Grd Liv Area 1,790
Originating Board BRIGHT
Year Built 1964
Annual Tax Amount $3,323
Tax Year 2023
Lot Size 8,000 Sqft
Acres 0.18
Property Description
This four bedroom, two full bath with loft/space for an office or fifth living space split level, is located in the community of Temple Hills. Cherish the charm and comfort of this stunning home! Step inside to gleaming hardwood floors, and open floor plan with a welcoming aura and homey atmosphere. Enjoy special moments in this open kitchen with beautiful counter tops, stainless steel appliances and gorgeous lighting with your family and friends while, drumming up a delicious meal and conversing without a partition while doing so.
This living/dining combination allows an intimate setting while entertaining.
Cozy up in the living room with classic hardwood flooring and a soothing setting. Relax on the covered front porch or entertain on the spacious backyard with a deck and patio, while enjoying the cool breeze during the season changes while sipping on a cold lemonade or hot cup of coffee. Relish the idea of a bonus room (loft) which can be converted into office space, work out area or even a bedroom. Retreat to the upper-level which includes a primary bedroom with fluid dark wood floors for uniformity throughout the home to pair with beautiful overhead lighting and a spacious walk-in closet. Host guests with three additional bedrooms to choose from, one on the upper level across from the primary bedroom or from the other two bedrooms on the lower level.
Return home from the day and pull into your designated spot known as your very own private driveway. Having company, no worries, there is ample parking provided for the the whole family with on street parking.
Conveniently located close to major thoroughfares, shopping, dining and recreation, this move-in-ready gem offers everything you need! A MUST SEE!
Upon entering home, PLEASE USE SHOE COVERINGS provided at the door and return used coverings in basket.
Location
State MD
County Prince Georges
Zoning RSF95
Rooms
Other Rooms Loft
Basement Fully Finished, Outside Entrance, Connecting Stairway
Main Level Bedrooms 4
Interior
Interior Features Ceiling Fan(s), Combination Kitchen/Living, Floor Plan - Open, Kitchen - Table Space, Stall Shower, Tub Shower, Walk-in Closet(s), Wood Floors
Hot Water Natural Gas
Heating Forced Air
Cooling Central A/C
Flooring Hardwood
Fireplaces Number 1
Equipment Commercial Range, Dishwasher, Dryer, Microwave, Oven - Single, Refrigerator, Stainless Steel Appliances, Washer
Fireplace Y
Appliance Commercial Range, Dishwasher, Dryer, Microwave, Oven - Single, Refrigerator, Stainless Steel Appliances, Washer
Heat Source Natural Gas
Laundry Basement
Exterior
Exterior Feature Deck(s), Patio(s), Porch(es)
Garage Spaces 1.0
Water Access N
View Garden/Lawn, Trees/Woods
Accessibility None
Porch Deck(s), Patio(s), Porch(es)
Total Parking Spaces 1
Garage N
Building
Story 3.5
Foundation Brick/Mortar
Sewer Public Sewer
Water Public
Architectural Style Split Level
Level or Stories 3.5
Additional Building Above Grade, Below Grade
New Construction N
Schools
Elementary Schools Samuel Chase
Middle Schools Thurgood Marshall
High Schools Crossland
School District Prince George'S County Public Schools
Others
Senior Community No
Tax ID 17121267657
Ownership Fee Simple
SqFt Source Assessor
Security Features Electric Alarm
Acceptable Financing Cash, Conventional, FHA
Listing Terms Cash, Conventional, FHA
Financing Cash,Conventional,FHA
Special Listing Condition Standard
Read Less
Want to know what your home might be worth? Contact us for a FREE valuation!

Our team is ready to help you sell your home for the highest possible price ASAP

Bought with Yasemin Hocaoglu • Compass
GET MORE INFORMATION





