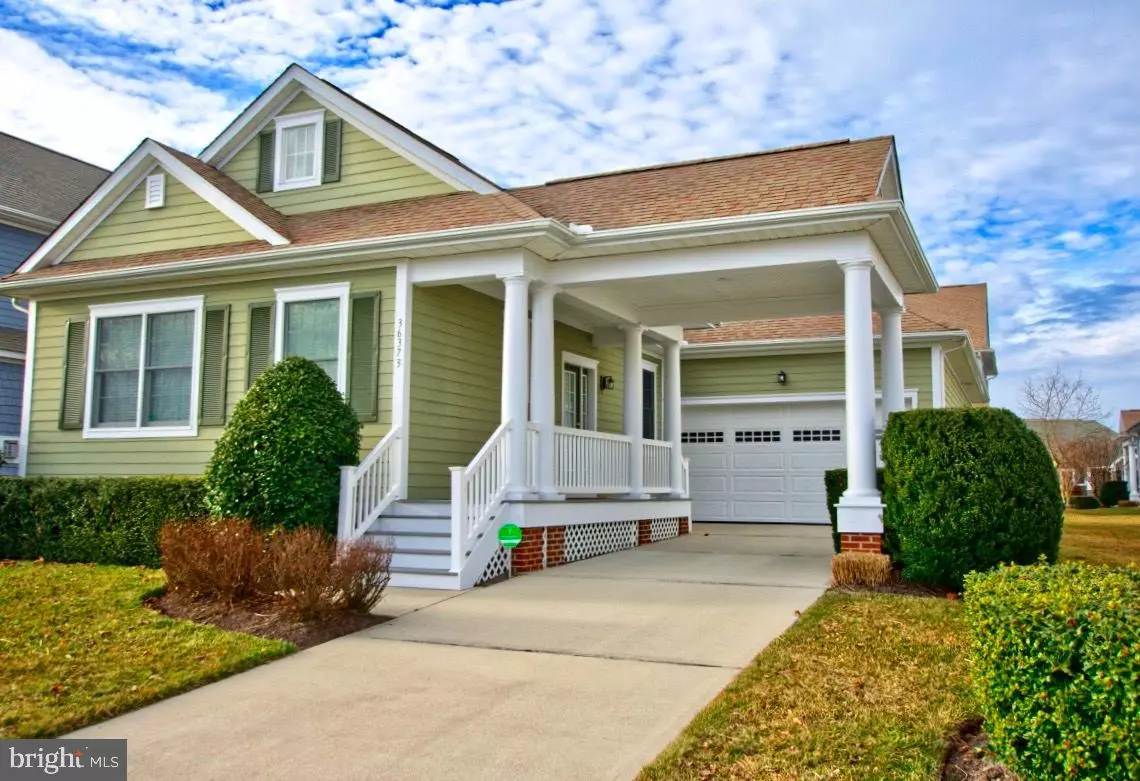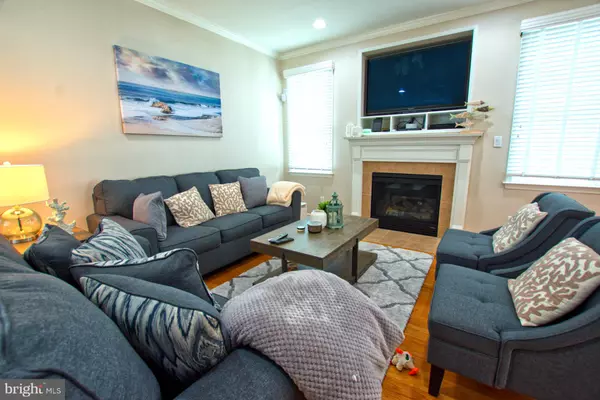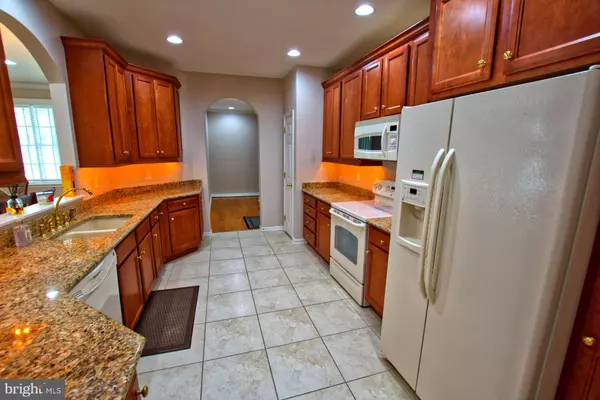$580,000
$580,000
For more information regarding the value of a property, please contact us for a free consultation.
36373 SUNFLOWER BLVD Selbyville, DE 19975
3 Beds
3 Baths
1,802 SqFt
Key Details
Sold Price $580,000
Property Type Single Family Home
Sub Type Detached
Listing Status Sold
Purchase Type For Sale
Square Footage 1,802 sqft
Price per Sqft $321
Subdivision Bayside
MLS Listing ID DESU2049254
Sold Date 05/16/24
Style Ranch/Rambler
Bedrooms 3
Full Baths 2
Half Baths 1
HOA Fees $347/qua
HOA Y/N Y
Abv Grd Liv Area 1,802
Originating Board BRIGHT
Year Built 2006
Annual Tax Amount $1,317
Tax Year 2022
Lot Size 6,098 Sqft
Acres 0.14
Lot Dimensions 60.00 x 105.00
Property Description
Enjoy One-Story Living in this Beautiful Ranch House in Bayside. This lovely house is conveniently located in the award winning community of Bayside - just a short walk to the Bayside Commons pool and amenities. This house would be well suited as a permanent or part time residence, or it can be an investment collecting rental income during selected periods. This wonderful 3 Bedroom 2.5 Baths single family detached house overlooks a scenic neighborhood pond in a peaceful area of this award-winning community. Features include durable hardwood and ceramic tile flooring, a tray ceiling with recessed lights in the owner's suite together with a large frameless shower and separate tub. Additional features include granite counters, a peaceful screened porch ( keeps bugs out) and a sun deck. The home also features a 2-car garage, a 1-car carport, and a very spacious driveway. This home also features lawn maintenance and irrigation systems that are provided for by the HOA for you, so you can spend your free time at one of Bayside's many pools (both indoor and out, playing tennis, golf, or crabbing at the bay. Take the beach shuttle to Fenwick Island state park or ride your bike to the Freeman Stage, shops, and restaurants within Bayside.
Bayside amenities include heated outdoor and indoor community pools, fitness centers, tennis facilities (Clay / Har-Tru and asphalt), stocked ponds, a dog park, poolside bars, and an integrated retail and entertainment venue. The community offers residents a variety of activities including kayaking, paddle boarding, life enrichment classes, kids' programming, community events.
Bayside Awards Include:
Signatures Restaurant at Bayside: was named the 2022 Golden Fork Award for the Best New Food & Beverage Facility at a Golf Club IN THE COUNTRY by Golf Inc Magazine.
voted Community of the Year by Coastal Style Magazine readers and was recognized as having the Best Amenity Value for the second year in a row by the Homebuilders' Association of Delaware.
"The team at Bayside is having an exceptional year and we are honored to receive so many awards," said Michelle Freeman, president and CEO of Carl M. Freeman Companies. "Our founder, Carl M. Freeman, would have been especially proud to be recognized as having the most innovative land plan for communities across Maryland, Washington, D.C., Virginia, Delaware and West Virginia. From the beginning, our culture has a passion for building places that are highly livable, embracing the land and nature so that families can create lifelong memories."
Other Bayside Awards: Local Best Of awards from Coastal Style Magazine readers include Best Residential Community; Best Golf Professional, Bob Crowther, Bayside Resort Golf Club, PGA. From Bethany-Fenwick Chamber of Commerce, Freeman received Inspiring Business of the Year. From the Great American Living Awards for communities across Washington, D.C., Virginia, Maryland, Delaware and West Virginia, Freeman received awards in categories of Innovative Land Planning for a Mixed-Use Development and Social Media Marketing. At the Homebuilders' Association of Delaware Regal Awards, Bayside was recognized for Best Amenity Value; Best Use of Technology (LiveBayside app). Winner of the prestigious Community of the Year award multiple times. Isn't it time to schedule your private showing of this exceptional home in this award-winning community?
Location
State DE
County Sussex
Area Baltimore Hundred (31001)
Zoning MR
Rooms
Other Rooms Dining Room, Primary Bedroom, Bedroom 3, Kitchen, Family Room, Laundry, Other, Bathroom 2, Primary Bathroom, Half Bath, Screened Porch, Additional Bedroom
Main Level Bedrooms 3
Interior
Interior Features Carpet, Ceiling Fan(s), Combination Dining/Living, Dining Area, Entry Level Bedroom, Kitchen - Galley, Primary Bath(s), Pantry, Recessed Lighting, Walk-in Closet(s), Wood Floors
Hot Water Propane
Heating Forced Air
Cooling Central A/C
Flooring Carpet, Ceramic Tile, Hardwood
Fireplaces Number 1
Fireplaces Type Gas/Propane
Equipment Built-In Microwave, Built-In Range, Dishwasher, Disposal, Dryer - Electric, Exhaust Fan, Oven/Range - Electric, Refrigerator, Washer, Water Heater
Fireplace Y
Window Features Screens
Appliance Built-In Microwave, Built-In Range, Dishwasher, Disposal, Dryer - Electric, Exhaust Fan, Oven/Range - Electric, Refrigerator, Washer, Water Heater
Heat Source Propane - Metered
Laundry Main Floor
Exterior
Exterior Feature Deck(s), Porch(es), Screened
Parking Features Built In
Garage Spaces 3.0
Carport Spaces 1
Utilities Available Under Ground, Propane - Community
Amenities Available Bar/Lounge, Basketball Courts, Bike Trail, Boat Dock/Slip, Boat Ramp, Club House, Community Center, Exercise Room, Fitness Center, Game Room, Golf Course, Golf Course Membership Available, Hot tub, Jog/Walk Path, Meeting Room, Picnic Area, Pier/Dock, Pool - Outdoor, Pool - Indoor, Pool Mem Avail, Recreational Center, Sauna, Security, Swimming Pool, Tennis Courts, Tot Lots/Playground, Transportation Service, Volleyball Courts, Water/Lake Privileges
Water Access N
View Pond
Roof Type Architectural Shingle
Accessibility None
Porch Deck(s), Porch(es), Screened
Attached Garage 2
Total Parking Spaces 3
Garage Y
Building
Story 1
Foundation Crawl Space
Sewer Public Sewer
Water Public
Architectural Style Ranch/Rambler
Level or Stories 1
Additional Building Above Grade, Below Grade
New Construction N
Schools
School District Indian River
Others
HOA Fee Include Bus Service,Common Area Maintenance,Lawn Maintenance,Management,Pier/Dock Maintenance,Reserve Funds,Road Maintenance,Snow Removal,Trash
Senior Community No
Tax ID 533-19.00-1197.00
Ownership Fee Simple
SqFt Source Estimated
Security Features Smoke Detector,24 hour security
Acceptable Financing Conventional, FHA, VA, Cash, Other
Listing Terms Conventional, FHA, VA, Cash, Other
Financing Conventional,FHA,VA,Cash,Other
Special Listing Condition Standard
Read Less
Want to know what your home might be worth? Contact us for a FREE valuation!

Our team is ready to help you sell your home for the highest possible price ASAP

Bought with Marsha White • Crowley Associates Realty
GET MORE INFORMATION





