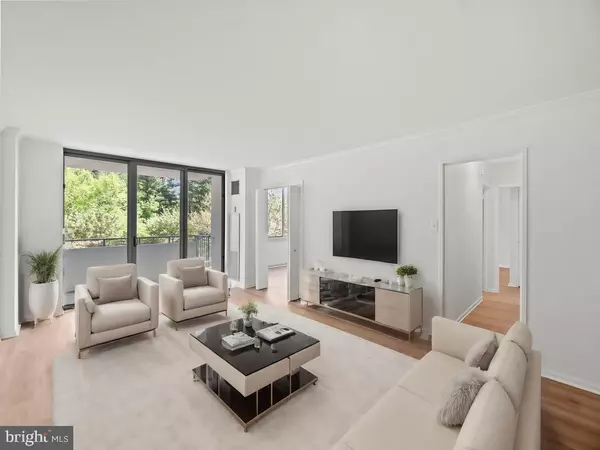$370,000
$369,000
0.3%For more information regarding the value of a property, please contact us for a free consultation.
5101 RIVER RD #314 Bethesda, MD 20816
2 Beds
2 Baths
1,360 SqFt
Key Details
Sold Price $370,000
Property Type Condo
Sub Type Condo/Co-op
Listing Status Sold
Purchase Type For Sale
Square Footage 1,360 sqft
Price per Sqft $272
Subdivision The Kenwood
MLS Listing ID MDMC2128984
Sold Date 05/07/24
Style Other
Bedrooms 2
Full Baths 2
Condo Fees $1,161/mo
HOA Y/N N
Abv Grd Liv Area 1,360
Originating Board BRIGHT
Year Built 1967
Annual Tax Amount $3,675
Tax Year 2024
Property Description
Expansive and bright condo residence in the heart of Bethesda! 2 large bedrooms, 2 full bathrooms - overlooking the tranquil garden area at 1,360 square feet, - with a spacious and well-proportioned open floor plan perfect for working from home! Brand new paint throughout, and new wood floors in living and dining rooms, kitchen and bedrooms. Other brand new updates include stainless steel stove and hood, main living light fixtures, as well as new showered in main bathroom. Expansive sky views from every room, with a South Eastern view from the open living room area. Enjoy al fresco dining on the oversized balcony overlooking the large private garden. The separate full-size kitchen features ample storage with plenty of cabinets and counter space! The primary bedroom has an ensuite updated bathroom and multiple closets. A second large bedroom and full bathroom complete this offering. 1 Deeded Parking space will convey with the sale. 1 storage unit will also convey (common element). All utilities are included in the monthly condo fee.
The sought-after and resident-focused Kenwood features a full suite of amenities to enjoy: 24-HOUR CONCIERGE with package collection, laundry on the same floor, outdoor pool, gym, party room, beautifully landscaped grounds with gas grills, walking paths and benches, and much more. Pets are not permitted in this building, legal support animals are allowed.
The Kenwood community location is superb - close to Whole Foods, Westbard Square, Giant, and other shopping, restaurants and the Capital Crescent Trail. Perfectly situated close to DC, 1 mile from Friendship Heights and Bethesda Metro. Major routes 495, 270 and the ride on bus stops directly in front of the building. Welcome Home!
Location
State MD
County Montgomery
Rooms
Main Level Bedrooms 2
Interior
Interior Features Floor Plan - Traditional, Dining Area, Entry Level Bedroom, Family Room Off Kitchen, Floor Plan - Open, Wood Floors
Hot Water Natural Gas
Heating Forced Air
Cooling Central A/C
Flooring Hardwood
Fireplace N
Heat Source Natural Gas
Laundry Common
Exterior
Parking Features Covered Parking
Garage Spaces 1.0
Amenities Available Common Grounds, Concierge, Elevator, Exercise Room, Extra Storage, Party Room, Pool - Outdoor, Security, Laundry Facilities
Water Access N
View Garden/Lawn
Accessibility Elevator, Level Entry - Main
Total Parking Spaces 1
Garage Y
Building
Story 1
Unit Features Hi-Rise 9+ Floors
Sewer Public Sewer
Water Public
Architectural Style Other
Level or Stories 1
Additional Building Above Grade
New Construction N
Schools
Elementary Schools Westbrook
Middle Schools Westland
High Schools Bethesda-Chevy Chase
School District Montgomery County Public Schools
Others
Pets Allowed N
HOA Fee Include Air Conditioning,Common Area Maintenance,Custodial Services Maintenance,Electricity,Ext Bldg Maint,Gas,Insurance,Pool(s),Reserve Funds,Snow Removal,Trash,Laundry
Senior Community No
Tax ID 160701961754
Ownership Condominium
Special Listing Condition Standard
Read Less
Want to know what your home might be worth? Contact us for a FREE valuation!

Our team is ready to help you sell your home for the highest possible price ASAP

Bought with Katherine J Buckley • TTR Sotheby's International Realty

GET MORE INFORMATION





