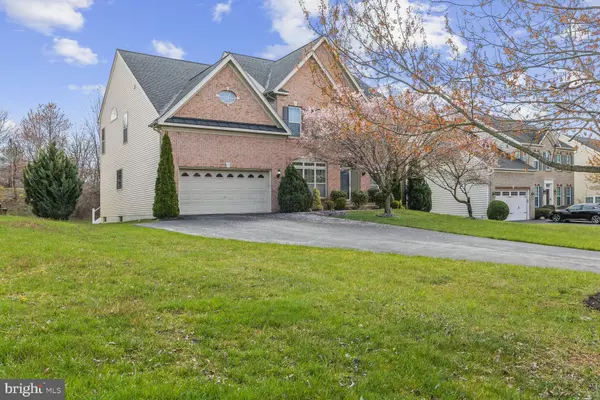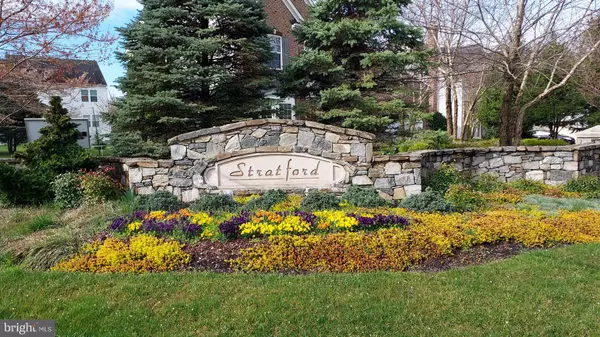$1,125,000
$999,900
12.5%For more information regarding the value of a property, please contact us for a free consultation.
8512 SCHOLARS LN Laurel, MD 20723
4 Beds
4 Baths
5,074 SqFt
Key Details
Sold Price $1,125,000
Property Type Single Family Home
Sub Type Detached
Listing Status Sold
Purchase Type For Sale
Square Footage 5,074 sqft
Price per Sqft $221
Subdivision Jamestown Landing
MLS Listing ID MDHW2038404
Sold Date 05/14/24
Style Colonial
Bedrooms 4
Full Baths 3
Half Baths 1
HOA Fees $79/mo
HOA Y/N Y
Abv Grd Liv Area 3,884
Originating Board BRIGHT
Year Built 2009
Annual Tax Amount $12,047
Tax Year 2023
Lot Size 0.321 Acres
Acres 0.32
Property Description
Nestled in the serene South-Western enclave of Howard County, this colonial masterpiece boasts a prime location with seamless connectivity to bustling city centers like Washington D.C., FDA, APL and NSA. The residence greets you with a majestic two-story foyer, adorned with pristine ceramic tile flooring, leading to an expanse of over 5,000 square feet of elegantly finished living space with 9 ft ceilings on main and lower levels. The heart of the home shines with a gourmet kitchen, complete with lustrous granite countertops, a vast array of cabinets, and a commodious pantry, all resting atop stylish ceramic floors. The adjoining family room, with its sophisticated crown moldings and a refined gas fireplace, provides a warm haven for relaxation. French doors open to reveal a maintenance-free Trex deck and a beautiful brick patio, overlooking a secluded backyard sanctuary where children can frolic with abandon. Ascend through the elegant to the upper echelon where four generously proportioned bedrooms await, accompanied by three full baths, including a palatial owner's suite with a luxurious en-suite bathroom, featuring dual vanities and a tub and a shower for the utmost convenience. The fully finished lower level unfolds into an expansive recreation room and an additional den, perfect for hosting gatherings and creating cherished memories. This architectural gem represents not just a house, but a dream abode ready to be claimed.
Location
State MD
County Howard
Zoning R20
Rooms
Other Rooms Recreation Room
Basement Full, Partially Finished, Poured Concrete, Sump Pump, Walkout Stairs
Interior
Hot Water Natural Gas
Heating Heat Pump(s), Central, Forced Air, Zoned
Cooling Central A/C, Heat Pump(s), Zoned
Fireplaces Number 2
Fireplaces Type Gas/Propane
Equipment Cooktop - Down Draft, Built-In Microwave, Dishwasher, Disposal, Dryer, Exhaust Fan, Oven - Wall, Refrigerator, Washer, Water Heater
Fireplace Y
Appliance Cooktop - Down Draft, Built-In Microwave, Dishwasher, Disposal, Dryer, Exhaust Fan, Oven - Wall, Refrigerator, Washer, Water Heater
Heat Source Central, Natural Gas, Electric
Laundry Upper Floor
Exterior
Exterior Feature Deck(s), Patio(s)
Parking Features Garage - Front Entry
Garage Spaces 6.0
Amenities Available Common Grounds, Tot Lots/Playground
Water Access N
View Trees/Woods
Roof Type Architectural Shingle
Accessibility Level Entry - Main
Porch Deck(s), Patio(s)
Attached Garage 2
Total Parking Spaces 6
Garage Y
Building
Story 3
Foundation Concrete Perimeter, Slab
Sewer Public Sewer
Water Public
Architectural Style Colonial
Level or Stories 3
Additional Building Above Grade, Below Grade
New Construction N
Schools
Elementary Schools Fulton
Middle Schools Lime Kiln
High Schools Reservoir
School District Howard County Public School System
Others
Senior Community No
Tax ID 1405444209
Ownership Fee Simple
SqFt Source Assessor
Horse Property N
Special Listing Condition Standard
Read Less
Want to know what your home might be worth? Contact us for a FREE valuation!

Our team is ready to help you sell your home for the highest possible price ASAP

Bought with Payal Pubbi • RE/MAX Advantage Realty
GET MORE INFORMATION





