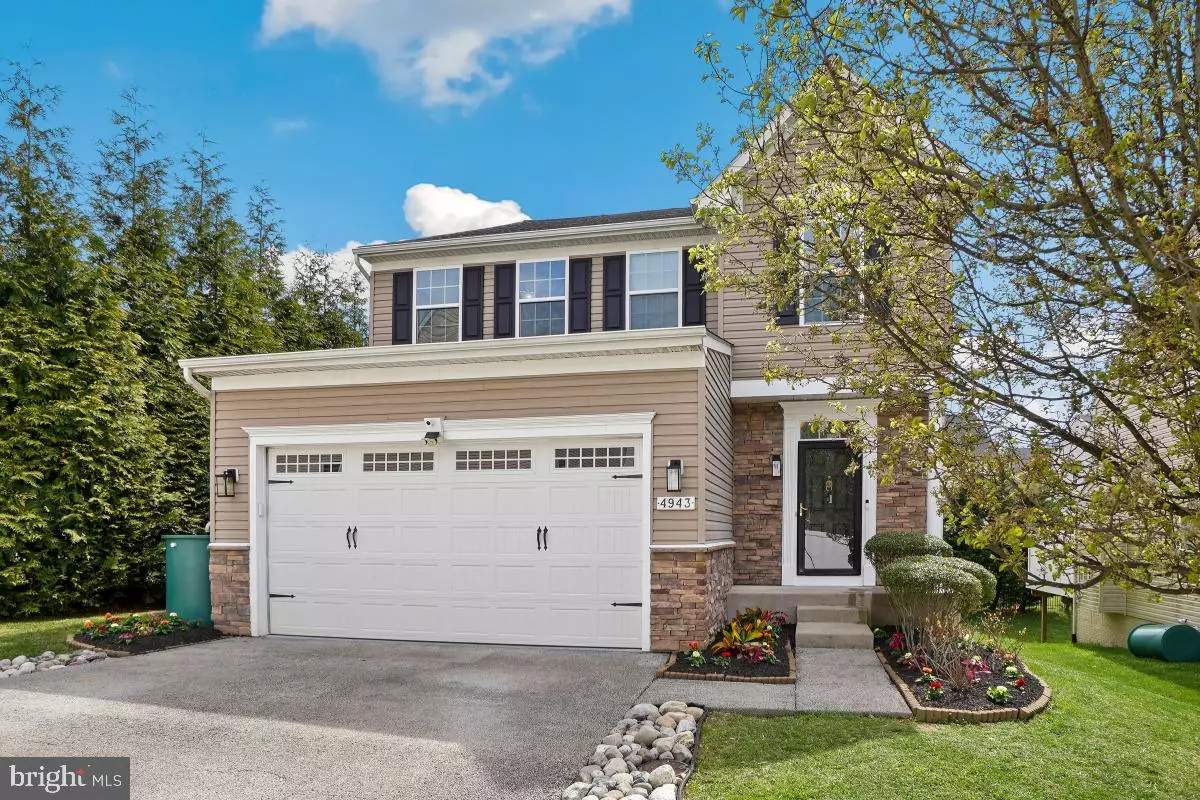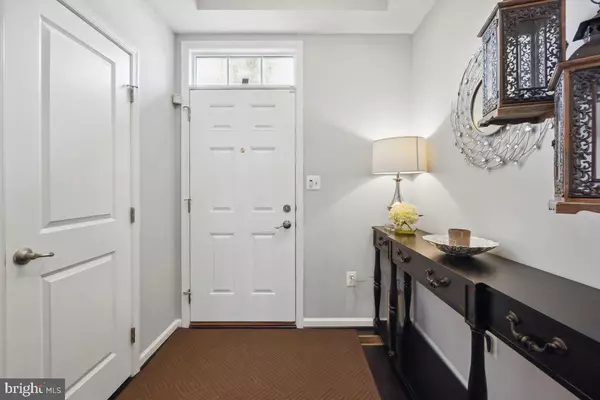$932,750
$899,900
3.7%For more information regarding the value of a property, please contact us for a free consultation.
4943 WINDPOWER WAY Ellicott City, MD 21043
5 Beds
4 Baths
4,188 SqFt
Key Details
Sold Price $932,750
Property Type Single Family Home
Sub Type Detached
Listing Status Sold
Purchase Type For Sale
Square Footage 4,188 sqft
Price per Sqft $222
Subdivision The Greens At Locust Chapel
MLS Listing ID MDHW2038822
Sold Date 05/13/24
Style Colonial
Bedrooms 5
Full Baths 3
Half Baths 1
HOA Fees $61/mo
HOA Y/N Y
Abv Grd Liv Area 2,888
Originating Board BRIGHT
Year Built 2013
Annual Tax Amount $9,193
Tax Year 2023
Lot Size 6,756 Sqft
Acres 0.16
Property Description
Absolutely exquisite, this fully renovated and upgraded stone-front Colonial in Ellicott City boasts over $200K in ugprades. Nestled conveniently close to all amenities, this sunlit abode features 5 bedrooms, 3.5 baths, a fully finished walkout lower level, main level office, flagstone patio, and much more.
Step through the elegant foyer into a space adorned with gleaming wide-plank hardwood floors, enhanced by chair rail, crown molding, and recessed lighting throughout. The main level offers a main-level office with dual French doors, a renovated powder room, separate dining room, and a spacious family room. The expanded gourmet kitchen is a chef's dream with 42" maple cabinets, stainless appliances including a French door refrigerator and 5-burner gas range, quartz countertops, gleaming white subway tile and a large pantry. A breakfast bar opens to the breakfast room and leads to the sunroom, adorned by a wall of windows.
Ascending to the upper level reveals the owner's suite, featuring crown molding, custom paint, a spacious sitting room, and a fully upgraded luxury owner's bath complete with a free-standing whirlpool/jetted tub, dual vanity with quartz countertops, separate shower, and his and hers walk-in closets. Three additional generously-sized bedrooms, a renovated full hall bath, and an upper-level laundry room complete this floor.
The walk-out, fully finished lower level is an entertainer's delight, offering a large rec room with a conveying home theater system, a bar/kitchenette with an island and refrigerator, an exercise room/office/den, a legal bedroom with egress, an upgraded lower level full bath, and ample storage space. Outside, the flagstone patio with pergola and swing, along with custom stone work, creates an inviting outdoor retreat.
This home features a brand new roof in 2023, fully renovated bathrooms in 2022, and over $200K in other recent upgrades. Situated just minutes away from shopping, grocery, restaurants, and major transportation routes including Rt 100, I-95, and Rt 29, this home is luxurious living at its finest. Don't miss the chance to experience it firsthand at the open house on Sunday, 4/14, from 1-4PM. Seller prefers rent back through June 30, 2024. Offers due Monday 4/15 at 6PM.
Location
State MD
County Howard
Zoning R20
Rooms
Basement Outside Entrance, Rear Entrance, Connecting Stairway, Walkout Level
Interior
Interior Features Dining Area, Floor Plan - Open
Hot Water Natural Gas
Cooling Central A/C
Flooring Hardwood, Carpet, Ceramic Tile, Marble
Equipment Built-In Microwave, Dishwasher, Disposal, Dryer, Energy Efficient Appliances, Oven/Range - Gas, Refrigerator, Stainless Steel Appliances, Washer, Water Heater
Fireplace N
Window Features Vinyl Clad,Double Pane
Appliance Built-In Microwave, Dishwasher, Disposal, Dryer, Energy Efficient Appliances, Oven/Range - Gas, Refrigerator, Stainless Steel Appliances, Washer, Water Heater
Heat Source Natural Gas
Laundry Dryer In Unit, Washer In Unit, Upper Floor
Exterior
Exterior Feature Patio(s)
Parking Features Garage - Front Entry
Garage Spaces 4.0
Utilities Available Electric Available, Natural Gas Available, Water Available, Sewer Available, Under Ground
Amenities Available Common Grounds, Jog/Walk Path, Other
Water Access N
Roof Type Architectural Shingle
Accessibility Other
Porch Patio(s)
Road Frontage HOA
Attached Garage 2
Total Parking Spaces 4
Garage Y
Building
Story 3
Foundation Concrete Perimeter
Sewer Public Sewer
Water Public
Architectural Style Colonial
Level or Stories 3
Additional Building Above Grade, Below Grade
Structure Type Dry Wall
New Construction N
Schools
Elementary Schools Ilchester
Middle Schools Bonnie Branch
High Schools Howard
School District Howard County Public School System
Others
Pets Allowed Y
HOA Fee Include Common Area Maintenance,Reserve Funds,Road Maintenance,Snow Removal,Trash,Other
Senior Community No
Tax ID 1401593205
Ownership Fee Simple
SqFt Source Assessor
Security Features Carbon Monoxide Detector(s),Main Entrance Lock,Smoke Detector
Acceptable Financing Cash, Bank Portfolio, Conventional, FHA, VA, Other
Listing Terms Cash, Bank Portfolio, Conventional, FHA, VA, Other
Financing Cash,Bank Portfolio,Conventional,FHA,VA,Other
Special Listing Condition Standard
Pets Allowed Cats OK, Dogs OK
Read Less
Want to know what your home might be worth? Contact us for a FREE valuation!

Our team is ready to help you sell your home for the highest possible price ASAP

Bought with Shekhaar Gupta • EXP Realty, LLC

GET MORE INFORMATION





