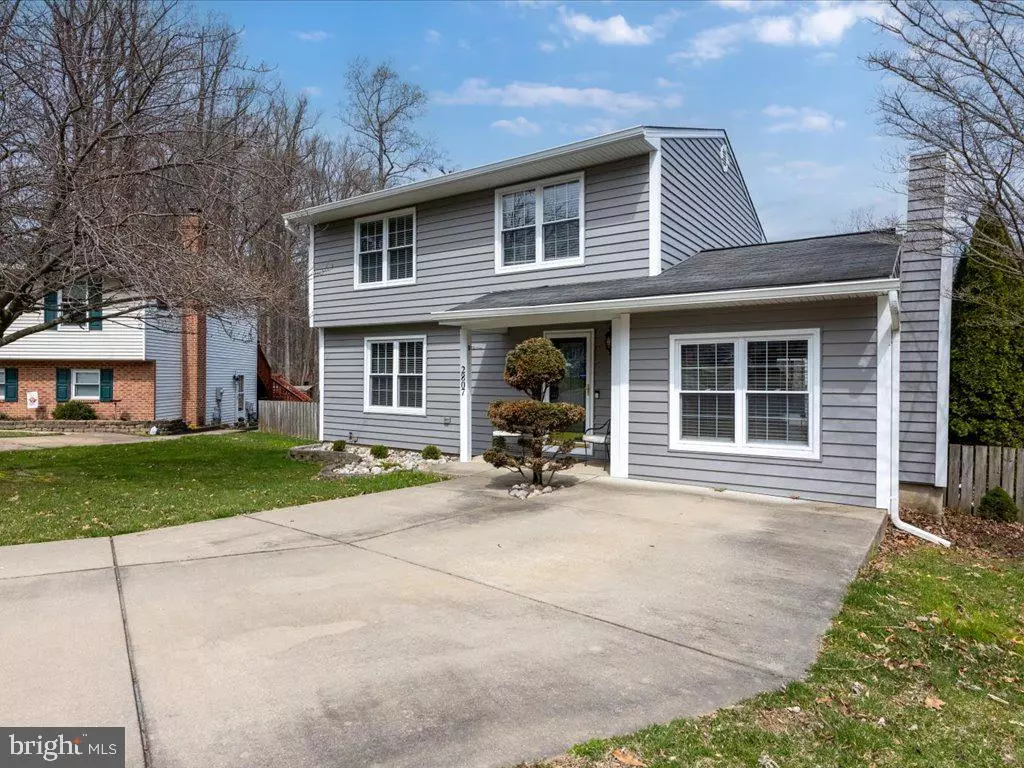$415,000
$419,900
1.2%For more information regarding the value of a property, please contact us for a free consultation.
2807 MERRICK WAY Abingdon, MD 21009
3 Beds
4 Baths
2,170 SqFt
Key Details
Sold Price $415,000
Property Type Single Family Home
Sub Type Detached
Listing Status Sold
Purchase Type For Sale
Square Footage 2,170 sqft
Price per Sqft $191
Subdivision Laurel Valley
MLS Listing ID MDHR2030262
Sold Date 05/10/24
Style Traditional
Bedrooms 3
Full Baths 3
Half Baths 1
HOA Y/N N
Abv Grd Liv Area 1,670
Originating Board BRIGHT
Year Built 1985
Annual Tax Amount $3,204
Tax Year 2023
Lot Size 8,276 Sqft
Acres 0.19
Property Description
Welcome home to your private oasis! This well maintained and charming residence offers a perfect blend of comfort and luxury. With 3 spacious bedrooms and 3.5 bathrooms, there's ample space for the whole family and friends alike. The first floor has a favorable layout including a eat in kitchen and a large den boasting a gas fireplace. Also on the main floor is outside access to the serine large screened in porch. The finished basement really takes this home to the next level with a full wet bar for entertaining and outdoor access to the backyard! Two sump pumps were installed by the current owners for peace of mind! Step outside to enjoy the refreshing pool, perfect for unwinding on sunny days. The large screened-in porch provides an ideal spot for enjoying the serene surroundings while sipping your morning coffee or hosting gatherings with friends and family. As an added bonus, the picturesque pond view adds to the tranquility of this remarkable property. Call the contact agent for a tour or schedule with your local agent today!
Location
State MD
County Harford
Zoning R3
Rooms
Basement Sump Pump, Poured Concrete, Outside Entrance, Interior Access, Fully Finished
Interior
Interior Features 2nd Kitchen, Bar, Breakfast Area, Ceiling Fan(s), Kitchen - Eat-In, Primary Bath(s)
Hot Water Electric
Heating Heat Pump(s)
Cooling Central A/C
Fireplaces Number 1
Fireplaces Type Gas/Propane
Equipment Refrigerator, Oven/Range - Gas, Microwave, Dishwasher, Disposal, Dryer, Washer
Fireplace Y
Appliance Refrigerator, Oven/Range - Gas, Microwave, Dishwasher, Disposal, Dryer, Washer
Heat Source Natural Gas
Exterior
Garage Spaces 5.0
Water Access Y
Accessibility Other
Total Parking Spaces 5
Garage N
Building
Story 2
Foundation Block
Sewer Public Sewer
Water Public
Architectural Style Traditional
Level or Stories 2
Additional Building Above Grade, Below Grade
New Construction N
Schools
School District Harford County Public Schools
Others
Senior Community No
Tax ID 1301160257
Ownership Fee Simple
SqFt Source Assessor
Special Listing Condition Standard
Read Less
Want to know what your home might be worth? Contact us for a FREE valuation!

Our team is ready to help you sell your home for the highest possible price ASAP

Bought with Jessica N Burrill • EXIT Preferred Realty, LLC

GET MORE INFORMATION





