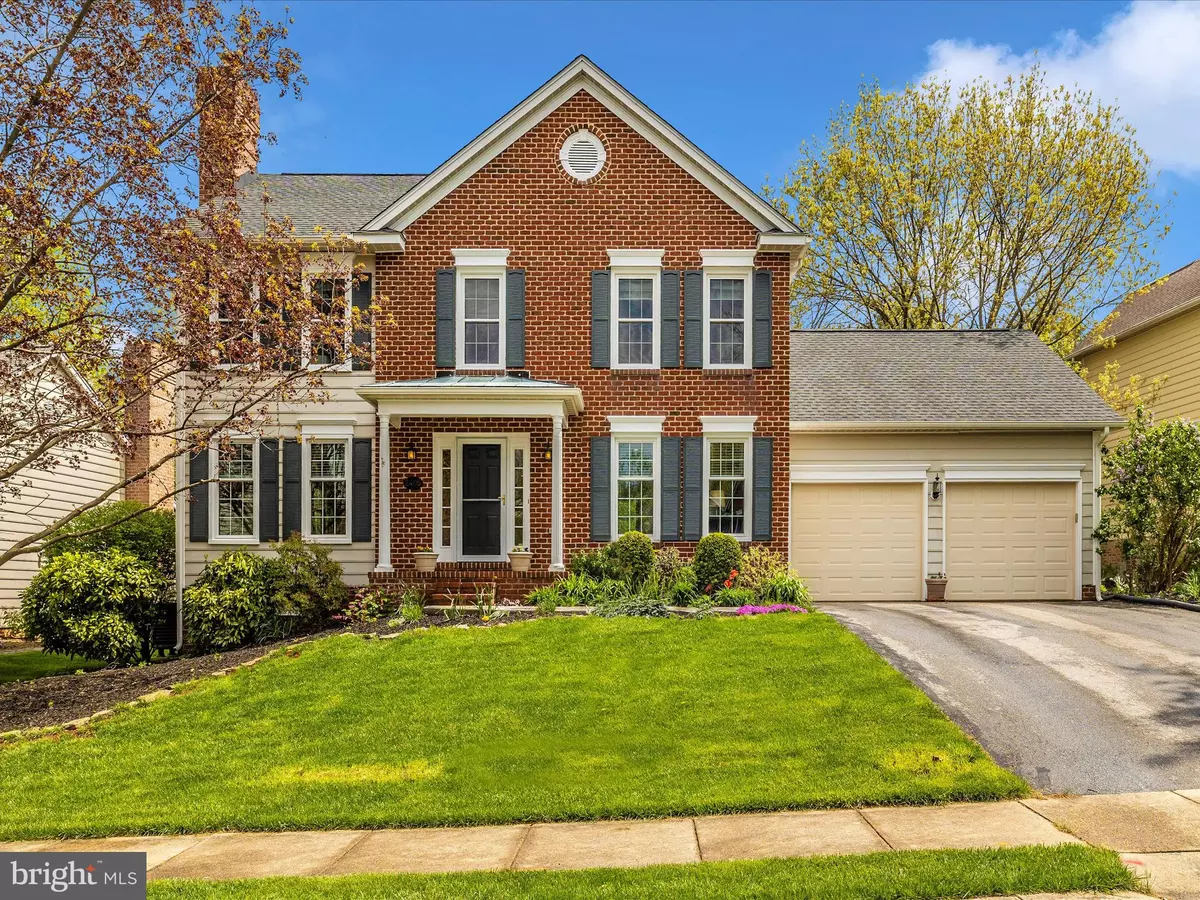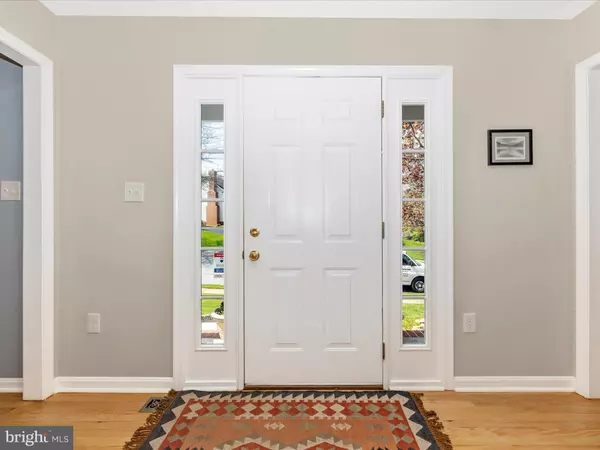$625,000
$625,000
For more information regarding the value of a property, please contact us for a free consultation.
2408 HUNTERS CHASE CT Frederick, MD 21702
4 Beds
4 Baths
3,076 SqFt
Key Details
Sold Price $625,000
Property Type Single Family Home
Sub Type Detached
Listing Status Sold
Purchase Type For Sale
Square Footage 3,076 sqft
Price per Sqft $203
Subdivision Whittier
MLS Listing ID MDFR2047010
Sold Date 05/10/24
Style Colonial
Bedrooms 4
Full Baths 3
Half Baths 1
HOA Fees $35/ann
HOA Y/N Y
Abv Grd Liv Area 2,276
Originating Board BRIGHT
Year Built 1992
Annual Tax Amount $7,423
Tax Year 2023
Lot Size 0.251 Acres
Acres 0.25
Property Description
**The sellers have decided to set an offer deadline of noon, Monday, April 22nd. ** Welcome to 2408 Hunters Chase Court! This beautiful home has recently been remodeled to perfection! Major updates include refinished hardwood floors, replacement windows, a gorgeous custom kitchen and a fabulous lower-level recreation area. The kitchen was remodeled for today’s lifestyle with an enormous island with seating, stainless steel appliances, Quartz counters, gas cooking, new cabinets, recessed & pendant lighting, and a sweet pantry. There is even space for your farm table! From the kitchen, you can access the large, screened porch, a nice patio for outdoor dining, and a private fenced backyard with mature landscaping. The family and living rooms have hardwood floors, neutral colors and a wood burning fireplace. The upstairs bedroom level has been updated too, including hardwood floors, updated baths and closet organizers. The primary bedroom is lovely with a huge walk in closet, complete with a laundry chute! The primary bath has tile floors, split updated vanities with granite tops, a jetted tub, and a separate shower. The additional 3 bedrooms are move in ready, sharing a large hall bath with tile floors and an updated double sink vanity with a granite top. Heading downstairs you will find a phenomenal theater/bar area with tile floors, a stone gas fireplace and a custom bar with seating, beautiful cabinets, 2 beverage fridges and a sink. The other side of the lower level is great flex space for a workout area, craft room and/or an office. And the lower level includes a full bath, a shelved storage area and walk-up steps to the backyard! All located in “walkable” Whittier with parks, pools, shopping, services and restaurants. Make your appointment today!
Location
State MD
County Frederick
Zoning PND
Rooms
Basement Fully Finished, Outside Entrance, Shelving, Walkout Stairs
Interior
Interior Features Kitchen - Gourmet, Kitchen - Island, Recessed Lighting, Wood Floors, Bar, Ceiling Fan(s)
Hot Water Natural Gas
Heating Forced Air
Cooling Central A/C, Ceiling Fan(s)
Fireplaces Number 2
Equipment Cooktop, Dishwasher, Disposal, Dryer - Electric, Icemaker, Humidifier, Oven - Double, Refrigerator, Stainless Steel Appliances, Washer, Water Heater
Fireplace Y
Window Features Replacement
Appliance Cooktop, Dishwasher, Disposal, Dryer - Electric, Icemaker, Humidifier, Oven - Double, Refrigerator, Stainless Steel Appliances, Washer, Water Heater
Heat Source Natural Gas
Exterior
Exterior Feature Deck(s), Porch(es), Screened, Patio(s)
Parking Features Garage Door Opener
Garage Spaces 2.0
Fence Rear
Amenities Available Basketball Courts, Common Grounds, Jog/Walk Path, Picnic Area, Pool - Outdoor, Swimming Pool, Tennis Courts, Tot Lots/Playground
Water Access N
Accessibility None
Porch Deck(s), Porch(es), Screened, Patio(s)
Attached Garage 2
Total Parking Spaces 2
Garage Y
Building
Story 3
Foundation Block
Sewer Public Sewer
Water Public
Architectural Style Colonial
Level or Stories 3
Additional Building Above Grade, Below Grade
New Construction N
Schools
Elementary Schools Whittier
Middle Schools West Frederick
High Schools Frederick
School District Frederick County Public Schools
Others
HOA Fee Include Common Area Maintenance,Management,Pool(s),Reserve Funds
Senior Community No
Tax ID 1102175452
Ownership Fee Simple
SqFt Source Assessor
Special Listing Condition Standard
Read Less
Want to know what your home might be worth? Contact us for a FREE valuation!

Our team is ready to help you sell your home for the highest possible price ASAP

Bought with Doreen N Allotey • Long & Foster Real Estate, Inc.

GET MORE INFORMATION





