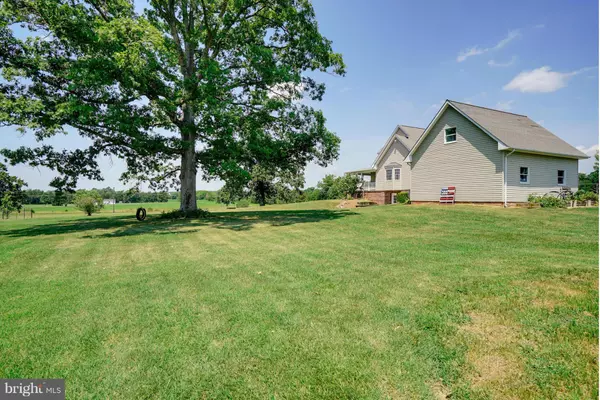$584,900
$584,900
For more information regarding the value of a property, please contact us for a free consultation.
3453 FORDY LN Catlett, VA 20119
6 Beds
4 Baths
3,600 SqFt
Key Details
Sold Price $584,900
Property Type Single Family Home
Sub Type Detached
Listing Status Sold
Purchase Type For Sale
Square Footage 3,600 sqft
Price per Sqft $162
Subdivision None Available
MLS Listing ID 1001638813
Sold Date 11/11/16
Style Cape Cod
Bedrooms 6
Full Baths 4
HOA Y/N N
Abv Grd Liv Area 3,000
Originating Board MRIS
Year Built 1997
Annual Tax Amount $4,144
Tax Year 2016
Lot Size 5.183 Acres
Acres 5.18
Property Description
Wonderful Cape Cod with lots of charm. Beautiful setting. You have got to come sit on the wrap around porch! Main level with hardwood floors. Kitchen w/island and great cabinets. Large bdrms. Small horse farm with 3-stall barn, fencing, chicken coop, dog run. Detached Garage with Studio above. Five acres close to Warrenton or Gainesville and all the restaurants, shopping and theatre.
Location
State VA
County Fauquier
Zoning RA
Rooms
Other Rooms Dining Room, Primary Bedroom, Bedroom 2, Bedroom 3, Bedroom 4, Bedroom 5, Kitchen, Family Room, Basement, Foyer, Laundry, Other
Basement Side Entrance, Full, Fully Finished, Outside Entrance, Walkout Level
Main Level Bedrooms 2
Interior
Interior Features Kitchen - Country, Kitchen - Island, Kitchen - Table Space, Kitchen - Eat-In, Dining Area
Hot Water Bottled Gas
Heating Forced Air
Cooling Central A/C
Fireplaces Number 1
Fireplace Y
Heat Source Bottled Gas/Propane
Exterior
Exterior Feature Wrap Around, Patio(s)
Garage Spaces 2.0
Fence Rear
Water Access N
Roof Type Asphalt
Accessibility None
Porch Wrap Around, Patio(s)
Total Parking Spaces 2
Garage Y
Private Pool N
Building
Lot Description Cleared, Open
Story 3+
Sewer Gravity Sept Fld
Water Well
Architectural Style Cape Cod
Level or Stories 3+
Additional Building Above Grade, Below Grade
New Construction N
Schools
Elementary Schools H.M. Pearson
Middle Schools Auburn
High Schools Kettle Run
School District Fauquier County Public Schools
Others
Senior Community No
Tax ID 7923-40-0175
Ownership Fee Simple
Horse Feature Horses Allowed
Special Listing Condition Standard
Read Less
Want to know what your home might be worth? Contact us for a FREE valuation!

Our team is ready to help you sell your home for the highest possible price ASAP

Bought with Kristie W Parker • RE/MAX Gateway
GET MORE INFORMATION





