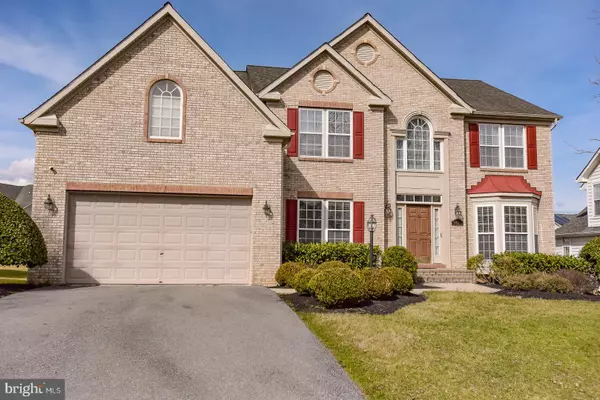$800,000
$750,000
6.7%For more information regarding the value of a property, please contact us for a free consultation.
9824 OXBRIDGE WAY Bowie, MD 20721
5 Beds
5 Baths
4,044 SqFt
Key Details
Sold Price $800,000
Property Type Single Family Home
Sub Type Detached
Listing Status Sold
Purchase Type For Sale
Square Footage 4,044 sqft
Price per Sqft $197
Subdivision Balk Hill Village
MLS Listing ID MDPG2106218
Sold Date 05/08/24
Style Colonial
Bedrooms 5
Full Baths 4
Half Baths 1
HOA Fees $54/mo
HOA Y/N Y
Abv Grd Liv Area 4,044
Originating Board BRIGHT
Year Built 2006
Annual Tax Amount $6,293
Tax Year 2023
Lot Size 0.327 Acres
Acres 0.33
Property Description
Welcome to this exquisite colonial masterpiece in Balk Hill! Upon entry into the grand foyer bask in the glow of natural light and expansive ceilings. Step into luxury with over 4,000 square feet of living space, boasting 5 bedrooms and 4.5 bathrooms. The main level offers hardwood floors, a formal dining room, a spacious living room with a cozy fireplace, an office, sunroom, and convenient laundry room.
Indulge your culinary passions in the gourmet kitchen, outfitted with granite countertops, stainless steel appliances, and a spacious walk-in pantry.
There are two staircases leading to the upper level. Retreat to 4 bedrooms and 3 baths, including a captivating primary suite featuring tray ceilings, a lavish bath with a jacuzzi and stand-up shower, and dual walk-in closets. The lower level presents an entertainment haven with a fully finished basement, an extra bedroom and full bathroom, access to the backyard patio and deck for outdoor entertainment and dining.
Complete with a 2-car garage for added convenience. Welcome home to luxury living at its finest!
Conveniently located near Bowie Town Center, Vista Gardens, Lake Arbor Village Shopping Center, and Woodmore Town Center. (Wegman's, Costco, Starbuck's, Copper Canyon, etc)
Location
State MD
County Prince Georges
Zoning LCD
Rooms
Basement Fully Finished, Outside Entrance, Space For Rooms, Walkout Stairs, Windows
Main Level Bedrooms 5
Interior
Hot Water Natural Gas
Heating Central
Cooling Central A/C, Ceiling Fan(s)
Fireplaces Number 2
Fireplace Y
Heat Source Electric, Natural Gas
Exterior
Parking Features Inside Access, Garage - Front Entry, Other
Garage Spaces 6.0
Water Access N
Accessibility 2+ Access Exits
Attached Garage 2
Total Parking Spaces 6
Garage Y
Building
Story 2
Foundation Block
Sewer Public Sewer
Water Public
Architectural Style Colonial
Level or Stories 2
Additional Building Above Grade, Below Grade
New Construction N
Schools
School District Prince George'S County Public Schools
Others
Pets Allowed Y
Senior Community No
Tax ID 17133623147
Ownership Fee Simple
SqFt Source Assessor
Special Listing Condition Standard
Pets Allowed No Pet Restrictions
Read Less
Want to know what your home might be worth? Contact us for a FREE valuation!

Our team is ready to help you sell your home for the highest possible price ASAP

Bought with Erica Lynette Dowdy • Long & Foster Real Estate, Inc.
GET MORE INFORMATION





