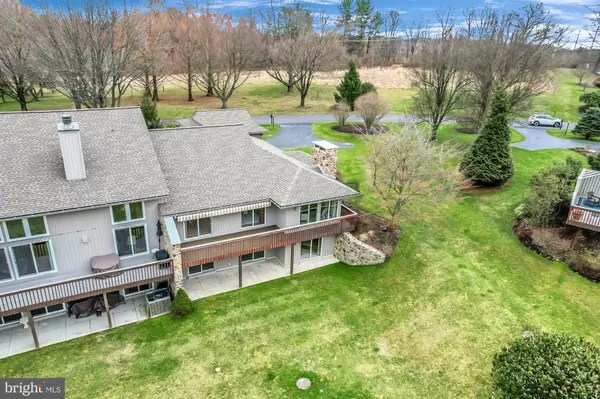$645,000
$665,000
3.0%For more information regarding the value of a property, please contact us for a free consultation.
12 TULLAMORE DR West Chester, PA 19382
4 Beds
3 Baths
2,940 SqFt
Key Details
Sold Price $645,000
Property Type Townhouse
Sub Type End of Row/Townhouse
Listing Status Sold
Purchase Type For Sale
Square Footage 2,940 sqft
Price per Sqft $219
Subdivision Tullamore
MLS Listing ID PACT2060476
Sold Date 05/03/24
Style Carriage House
Bedrooms 4
Full Baths 2
Half Baths 1
HOA Fees $610/mo
HOA Y/N Y
Abv Grd Liv Area 1,661
Originating Board BRIGHT
Year Built 1986
Annual Tax Amount $6,675
Tax Year 2023
Lot Size 9,324 Sqft
Acres 0.21
Lot Dimensions 0.00 x 0.00
Property Description
Picture this: You've just stumbled upon the quaintest little neighborhood, where the only thing more abundant than the smiles of friendly neighbors is the 50 acres of lush communal space that wraps around the homes like a warm embrace. Welcome to 12 Tullamore Drive, nestled in Chester County’s rolling hills among a collection of 33 cozy homes.
Perfectly situated in the sweet spot between West Chester and Kennett Square, Tullamore is the neighborhood secret that everyone wishes they were in on. Imagine strolling out onto a winding trail through the woods with sun peeking through the branches, then enjoying the flowering native plants, abundant wildlife, and community gardens full of treasures.
When it's time to retreat, this home is carefully designed as your personal sanctuary, promising privacy and peace in equal measure. The thoughtful interior design of this home allows for easy living. The upper floor has:
- the primary bedroom and attached bath, with a private courtyard just off the bedroom,
- an office or second bedroom,
- a living room with a beautiful stone fireplace and floor-to-ceiling windows viewing nature,
- a dining room perfect for entertaining,
- an eat-in kitchen,
- half bath, and
- laundry.
The lower level has 2 more bedrooms, another full bath, and an additional living space with a fireplace. You’ll be over the moon with the amount of storage space you’ll find on this level.
It’s like living in your own little patch of bliss.
The countryside vibe is strong, but guess what? You're minutes away from vibrant downtown activities and amenities. Kennett Square, West Chester, Chadds Ford, and even Wilmington, DE are just minutes away. Here, 'rural' meets 'accessible' in the most delightful way. Imagine strolling through town, picking up essentials or indulging in the finer things. Fine dining? Check. Breweries? You bet. Coffee spots and cute boutiques? Everywhere you look! And there’s so much more if you’re itching to explore—golfers, get ready to tee off; water lovers, the Brandywine River beckons for a swim, a float, or a paddle; nature buffs, Longwood Gardens awaits with its petal-perfect beauty. The adventure just keeps unfolding. And to top it off are parks aplenty, highly rated Unionville-Chadds Ford schools, world-class healthcare, and so much more.
You might already be feeling a spark with this house, but wait, there's more. The seller has priced to allow the next happy homeowner the opportunity to customize it to their heart's content. Imagine being able to bring your unique vision to life here—it's all possible!
Can you picture it? Tullamore isn't just a place to live; it's your countryside escape wrapped in a community bow. Welcome home!
Please take note that there is an additional 1,000+ Sq feet on the lower level that includes two bedrooms, a full bath, additional family room with a wood-burning fireplace with three large sliding glass doors throughout. Measurements are estimates and it is the buyers and their agents responsibility to confirm square footage.
Location
State PA
County Chester
Area Pocopson Twp (10363)
Zoning RESIDENTIAL
Rooms
Basement Combination, Partially Finished, Walkout Level, Windows
Main Level Bedrooms 2
Interior
Interior Features Bar, Breakfast Area, Carpet, Ceiling Fan(s), Dining Area, Entry Level Bedroom, Formal/Separate Dining Room, Kitchen - Eat-In, Recessed Lighting, Stain/Lead Glass, Tub Shower, Wood Floors
Hot Water Electric
Heating Heat Pump(s)
Cooling Central A/C
Fireplaces Number 2
Fireplaces Type Mantel(s), Screen, Stone
Equipment Built-In Microwave, Cooktop, Dishwasher, Disposal, Dryer, Exhaust Fan, Extra Refrigerator/Freezer, Oven/Range - Electric, Washer
Fireplace Y
Window Features Double Hung,Insulated,Screens
Appliance Built-In Microwave, Cooktop, Dishwasher, Disposal, Dryer, Exhaust Fan, Extra Refrigerator/Freezer, Oven/Range - Electric, Washer
Heat Source Electric
Exterior
Exterior Feature Deck(s), Patio(s), Breezeway
Parking Features Garage - Front Entry, Garage Door Opener, Additional Storage Area
Garage Spaces 5.0
Water Access N
View Garden/Lawn, Trees/Woods, Scenic Vista
Accessibility None
Porch Deck(s), Patio(s), Breezeway
Total Parking Spaces 5
Garage Y
Building
Lot Description Adjoins - Open Space, Backs - Open Common Area, Backs to Trees, Landscaping, No Thru Street, Private, Rear Yard, SideYard(s), Trees/Wooded
Story 2
Foundation Block
Sewer Community Septic Tank
Water Public
Architectural Style Carriage House
Level or Stories 2
Additional Building Above Grade, Below Grade
New Construction N
Schools
School District Unionville-Chadds Ford
Others
HOA Fee Include Common Area Maintenance,Ext Bldg Maint,Lawn Care Front,Lawn Care Rear,Lawn Care Side,Lawn Maintenance,Management,Reserve Funds,Road Maintenance,Sewer,Snow Removal,Trash
Senior Community No
Tax ID 63-04 -0311
Ownership Fee Simple
SqFt Source Assessor
Acceptable Financing Cash, Conventional, VA
Listing Terms Cash, Conventional, VA
Financing Cash,Conventional,VA
Special Listing Condition Standard
Read Less
Want to know what your home might be worth? Contact us for a FREE valuation!

Our team is ready to help you sell your home for the highest possible price ASAP

Bought with Frances Jones • Keller Williams Realty Devon-Wayne

GET MORE INFORMATION





