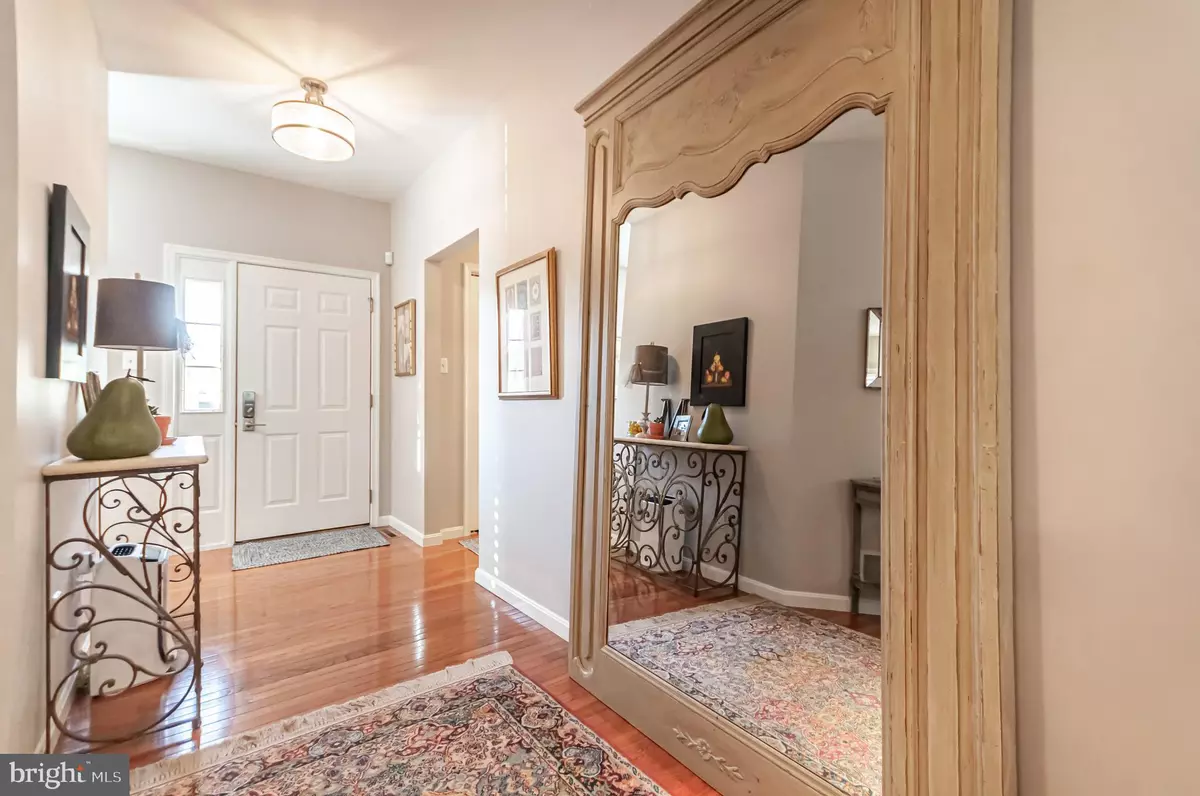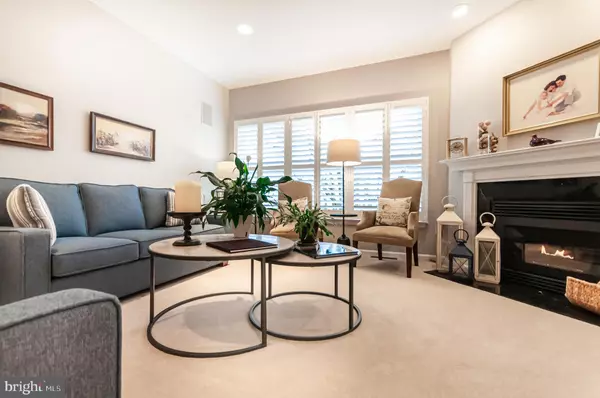$570,000
$569,000
0.2%For more information regarding the value of a property, please contact us for a free consultation.
124 ASBURY LN State College, PA 16801
3 Beds
3 Baths
2,573 SqFt
Key Details
Sold Price $570,000
Property Type Single Family Home
Sub Type Twin/Semi-Detached
Listing Status Sold
Purchase Type For Sale
Square Footage 2,573 sqft
Price per Sqft $221
Subdivision Saint Ives
MLS Listing ID PACE2508644
Sold Date 04/30/24
Style Traditional
Bedrooms 3
Full Baths 3
HOA Fees $450/mo
HOA Y/N Y
Abv Grd Liv Area 1,673
Originating Board BRIGHT
Year Built 1995
Annual Tax Amount $8,183
Tax Year 2023
Lot Dimensions 0.00 x 0.00
Property Description
Welcome to your newly renovated home in the wonderful Saint Ives neighborhood, bordering the Centre Hills Country Club's back nine with stunning views of the course and Mount Nittany. This beautiful home has been thoughtfully curated with every detail. Your inviting foyer leads to an updated kitchen, new stainless steel appliances, quartz countertops, new backsplash, & new lighting. The eat-in kitchen area is a perfect space for your morning beverage or breakfast while the custom plantation shutters throughout the home provide you with privacy and an abundance of natural light. Finish your morning routine and head out to your large 2 car garage that has brand new epoxy floors and marine painted walls for easy spray off cleaning. The new custom wainscoting in the dining room provides a luxurious space to entertain guests and the adjacent living room with gas fireplace creates a cozy spot to relax and converse. If you'd like to spend some time outside, the recently painted deck with newly installed roof and drain system will surely provide protection from any unforeseen weather. After a long day on the course or enjoying the outdoors, head inside to freshen up in the updated hall bath and rest across from it in a generously sized guest bedroom. The expansive owner suite has plenty of space to relax and is attached to to the primary bathroom with dual vanities, jetted corner tub, new tiled shower and walk in closet. Laundry is a breeze and located on the main level with brand new machines & utility sink. When it's time to gather and unwind, head downstairs to this impeccably updated space, complete with KLG custom built-in cabinets, new waterproof luxury vinyl plank flooring, gas fireplace, and newly tiled wet bar with beverage center. This amazing space also has 2 more rooms for guests, one as a bedroom, and the other as an office or exercise space, all while providing a full, updated bathroom with tiled shower, vanity with seating and quartz countertop on the same level. On this level you will also have access to the small back patio and greens through a walkout sliding glass door. Move right in to this exquisite home and make it your own! Many furnishing are also negotiable. Listing agent will be at all showings.
Location
State PA
County Centre
Area College Twp (16419)
Zoning R
Rooms
Other Rooms Living Room, Dining Room, Primary Bedroom, Bedroom 3, Kitchen, Family Room, Foyer, Laundry, Office, Storage Room, Utility Room, Bathroom 3, Primary Bathroom, Full Bath, Additional Bedroom
Basement Full, Partially Finished, Heated, Interior Access, Outside Entrance, Rear Entrance, Walkout Level, Windows, Connecting Stairway, Improved, Shelving, Space For Rooms
Main Level Bedrooms 2
Interior
Interior Features Wet/Dry Bar, WhirlPool/HotTub, Breakfast Area, Built-Ins, Carpet, Ceiling Fan(s), Chair Railings, Dining Area, Entry Level Bedroom, Formal/Separate Dining Room, Pantry, Primary Bath(s), Recessed Lighting, Soaking Tub, Sound System, Tub Shower, Upgraded Countertops, Wainscotting, Walk-in Closet(s), Window Treatments, Wood Floors
Hot Water Natural Gas
Heating Forced Air
Cooling Central A/C
Flooring Hardwood, Carpet, Luxury Vinyl Plank, Ceramic Tile
Fireplaces Number 2
Fireplaces Type Gas/Propane
Equipment Dishwasher, Disposal, Dryer - Electric, Dryer - Front Loading, Energy Efficient Appliances, Extra Refrigerator/Freezer, Freezer, Instant Hot Water, Microwave, Oven/Range - Gas, Refrigerator, Stainless Steel Appliances, Washer - Front Loading, Water Dispenser, Water Heater
Furnishings No
Fireplace Y
Appliance Dishwasher, Disposal, Dryer - Electric, Dryer - Front Loading, Energy Efficient Appliances, Extra Refrigerator/Freezer, Freezer, Instant Hot Water, Microwave, Oven/Range - Gas, Refrigerator, Stainless Steel Appliances, Washer - Front Loading, Water Dispenser, Water Heater
Heat Source Natural Gas
Laundry Dryer In Unit, Has Laundry, Main Floor
Exterior
Exterior Feature Patio(s), Deck(s), Roof
Parking Features Covered Parking, Garage - Front Entry, Garage Door Opener, Inside Access, Oversized, Other
Garage Spaces 2.0
Utilities Available Cable TV, Electric Available, Natural Gas Available, Sewer Available, Water Available, Phone
Amenities Available Common Grounds
Water Access N
View Golf Course
Roof Type Shingle
Accessibility None
Porch Patio(s), Deck(s), Roof
Attached Garage 2
Total Parking Spaces 2
Garage Y
Building
Lot Description Landscaping
Story 2
Foundation Block
Sewer Public Sewer
Water Public
Architectural Style Traditional
Level or Stories 2
Additional Building Above Grade, Below Grade
New Construction N
Schools
Middle Schools Mount Nittany
High Schools State College Area
School District State College Area
Others
Pets Allowed Y
HOA Fee Include Ext Bldg Maint,Water,Common Area Maintenance,Lawn Maintenance,Snow Removal,Trash,Cable TV,Pest Control,Sewer
Senior Community No
Tax ID 19-605-,106-,0124-
Ownership Condominium
Acceptable Financing Cash, Conventional, Bank Portfolio, FHA, VA
Listing Terms Cash, Conventional, Bank Portfolio, FHA, VA
Financing Cash,Conventional,Bank Portfolio,FHA,VA
Special Listing Condition Standard
Pets Allowed Dogs OK, Cats OK, Size/Weight Restriction
Read Less
Want to know what your home might be worth? Contact us for a FREE valuation!

Our team is ready to help you sell your home for the highest possible price ASAP

Bought with Kristina Bonson • Kissinger, Bigatel & Brower
GET MORE INFORMATION





