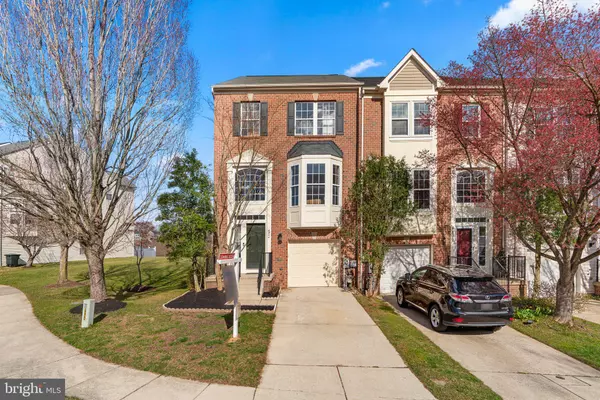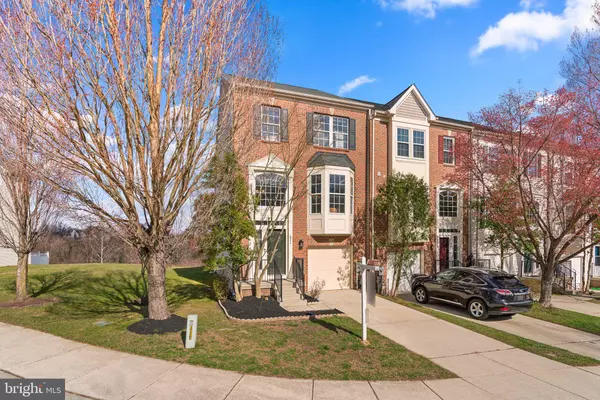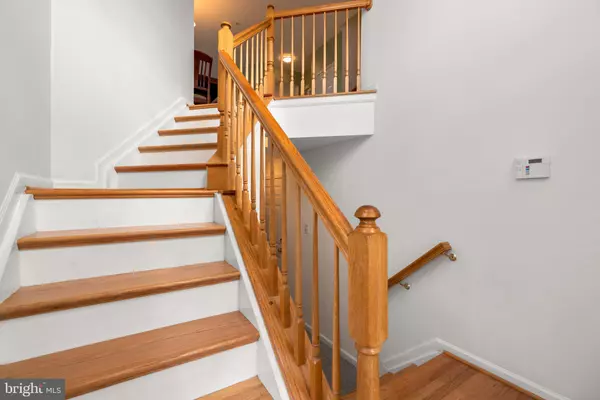$660,000
$659,900
For more information regarding the value of a property, please contact us for a free consultation.
8804 STONEHOUSE DR Ellicott City, MD 21043
3 Beds
4 Baths
3,544 SqFt
Key Details
Sold Price $660,000
Property Type Townhouse
Sub Type End of Row/Townhouse
Listing Status Sold
Purchase Type For Sale
Square Footage 3,544 sqft
Price per Sqft $186
Subdivision Daniel'S Mill Overlook
MLS Listing ID MDHW2037402
Sold Date 04/29/24
Style Traditional
Bedrooms 3
Full Baths 3
Half Baths 1
HOA Fees $27/mo
HOA Y/N Y
Abv Grd Liv Area 2,598
Originating Board BRIGHT
Year Built 1998
Annual Tax Amount $7,587
Tax Year 2023
Lot Size 5,227 Sqft
Acres 0.12
Property Description
Welcome to luxurious living at 8804 Stonehouse Drive, a meticulously maintained end unit townhome nestled in the heart of Ellicott City. This exceptional residence boasts three levels with bumpouts, offering ample space and a plethora of upgrades throughout.
Renovated Kitchen: Step into the heart of the home, a kitchen renovated in 2022 featuring stainless steel appliances, granite countertops, a stylish backsplash, soft-close cabinets, and recessed lighting. The addition of luxury vinyl plank flooring in the family room and kitchen adds both elegance and durability.
Updated Bathrooms: Enjoy the luxury of updated bathrooms, including a refreshed main level powder room with a new vanity and hardware, freshly painted upper level hallway and bathrooms, and a beautifully updated primary bathroom with a new shower, vanity, mirrors, light fixtures, and fresh paint. Full Bath in the basement also was updated with a new vanity top.
Beautifully Appointed: The home exudes charm with hardwood floors on the main entrance steps and main level living room, while newer carpeting adds comfort and warmth throughout the upper level. New ceiling fans have been installed in two bedrooms along with fresh paint, ensuring comfort year-round.
Outdoor Oasis: Relax and entertain on the recently re-stained deck, enjoying the tranquil views of the Patapsco Valley. Both outdoor lights have been replaced for added ambiance.
Convenient Amenities: This home features a gas fireplace for cozy evenings, and the water heater was replaced in 2020. The HVAC, roof, and garage door have been replaced within the last 10 years, ensuring peace of mind for years to come.
Ideal Location: Situated on a cul-de-sac, this home offers plenty of overflow parking and is conveniently located close to I70, Rt 100 & Rt 29 along with abundance of shopping options.
This is an incredible opportunity to own a meticulously upgraded townhome with breathtaking views and modern amenities. Don't miss out—schedule your showing today!
Location
State MD
County Howard
Zoning RED
Rooms
Other Rooms Basement
Basement Fully Finished, Walkout Level, Side Entrance
Interior
Interior Features Carpet, Ceiling Fan(s), Crown Moldings, Family Room Off Kitchen, Floor Plan - Traditional, Kitchen - Gourmet, Kitchen - Island, Pantry, Recessed Lighting, Upgraded Countertops, Walk-in Closet(s), Wood Floors
Hot Water Natural Gas
Heating Central
Cooling Central A/C, Ceiling Fan(s)
Flooring Carpet, Hardwood, Luxury Vinyl Plank
Fireplaces Number 1
Fireplaces Type Gas/Propane
Equipment Stainless Steel Appliances, Water Heater, Washer, Oven/Range - Gas, Refrigerator, Microwave, Exhaust Fan, Dryer - Gas, Dishwasher
Furnishings Yes
Fireplace Y
Appliance Stainless Steel Appliances, Water Heater, Washer, Oven/Range - Gas, Refrigerator, Microwave, Exhaust Fan, Dryer - Gas, Dishwasher
Heat Source Natural Gas
Laundry Basement
Exterior
Exterior Feature Deck(s)
Parking Features Garage - Front Entry
Garage Spaces 1.0
Utilities Available Cable TV Available
Amenities Available None
Water Access N
View Trees/Woods, Street
Roof Type Composite
Accessibility Other
Porch Deck(s)
Attached Garage 1
Total Parking Spaces 1
Garage Y
Building
Lot Description Backs to Trees, Cul-de-sac, Front Yard, Landscaping, No Thru Street, Rear Yard, SideYard(s), Trees/Wooded
Story 3
Foundation Slab
Sewer Public Sewer
Water Public
Architectural Style Traditional
Level or Stories 3
Additional Building Above Grade, Below Grade
Structure Type 9'+ Ceilings
New Construction N
Schools
School District Howard County Public School System
Others
HOA Fee Include Common Area Maintenance,Road Maintenance
Senior Community No
Tax ID 1402388774
Ownership Fee Simple
SqFt Source Estimated
Security Features Smoke Detector
Acceptable Financing Cash, Conventional, FHA, VA
Listing Terms Cash, Conventional, FHA, VA
Financing Cash,Conventional,FHA,VA
Special Listing Condition Standard
Read Less
Want to know what your home might be worth? Contact us for a FREE valuation!

Our team is ready to help you sell your home for the highest possible price ASAP

Bought with EUN M SONG • Fairfax Realty Premier

GET MORE INFORMATION





