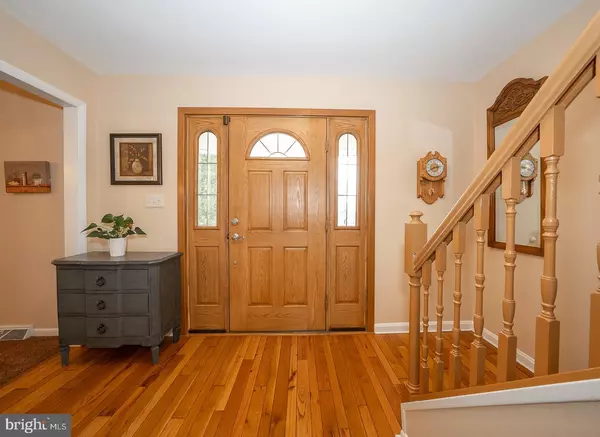$638,500
$619,000
3.2%For more information regarding the value of a property, please contact us for a free consultation.
116 LOCUST KNOLL RD Downingtown, PA 19335
5 Beds
3 Baths
2,673 SqFt
Key Details
Sold Price $638,500
Property Type Single Family Home
Sub Type Detached
Listing Status Sold
Purchase Type For Sale
Square Footage 2,673 sqft
Price per Sqft $238
Subdivision Locust Knolls
MLS Listing ID PACT2059276
Sold Date 04/25/24
Style Traditional
Bedrooms 5
Full Baths 2
Half Baths 1
HOA Y/N N
Abv Grd Liv Area 2,673
Originating Board BRIGHT
Year Built 1974
Annual Tax Amount $6,994
Tax Year 2023
Lot Size 1.200 Acres
Acres 1.2
Lot Dimensions 0.00 x 0.00
Property Description
Welcome to 116 Locust Knoll Rd in beautiful East Brandywine. This beautifully maintained home awaits in the award-winning Downingtown Area School District and PA STEM Academy. This spacious 5-bedroom 2.5 bath has been lovingly cared for and is move in ready. The home is nestled on 1.2 acres with expansive views and breathtaking sunsets. The long private tree lined drive leads to a picturesque home. Entering the foyer with hardwood floors the area opens to a large living room – currently used as a dining room with a triple front window. Loads of natural light flood the room. The dining room opens to a large secondary room used as a home office. A double window opens to the vistas that make it difficult to concentrate on work. There is a large eat in kitchen with stainless steel appliances, built in microwave, large refrigerator, cherry cabinets, and double oven with convection. Corian counters, under cabinet lighting, and tile floors create an inviting space to create memories whether entertaining or just a quiet night at home. The open floor plan offers a large family room with wood fireplace. A French door leads to an added three season room sunroom with casement windows that offers beautiful views every direction. A powder room with pedestal sink and wainscoting complete the first floor. Ascend the stairwell to the second floor where space is abundant. A large master bedroom with oversized double closet is a welcome retreat. There are two additional bedrooms and the fourth could be a second master. The fourth bedroom has a double closet, a walk in closet, and an on suite full bath. The addition of the fifth bedroom with double closet and attic storage creates loads of possibilities of use. Completing the second floor is and updated and oversized hall bath with tiled floor, large vanitry, wainscoting, tiled tub/shower, mirrored storage, and private water closet area allows for busy mornings.The home features a full unfinished basement with laundry and laundry sink. There is a two car garage and extra parking. The home also boasts a whole house generator. Showings begin March 8th. Schedule your visit and don’t miss the opportunity to make 116 Locust Knoll Rd home.
Location
State PA
County Chester
Area East Brandywine Twp (10330)
Zoning RESIDENTIAL
Rooms
Other Rooms Dining Room, Bedroom 2, Bedroom 3, Bedroom 4, Bedroom 5, Kitchen, Family Room, Bedroom 1, Sun/Florida Room, Office
Basement Full
Interior
Hot Water Electric
Heating Heat Pump - Oil BackUp, Baseboard - Electric
Cooling Central A/C
Fireplaces Number 1
Fireplace Y
Heat Source Oil
Exterior
Parking Features Garage Door Opener, Inside Access
Garage Spaces 2.0
Water Access N
Accessibility None
Attached Garage 2
Total Parking Spaces 2
Garage Y
Building
Story 2
Foundation Block
Sewer On Site Septic
Water Public
Architectural Style Traditional
Level or Stories 2
Additional Building Above Grade, Below Grade
New Construction N
Schools
Elementary Schools Beaver Creek
Middle Schools Downington
High Schools Downingtown Hs West Campus
School District Downingtown Area
Others
Senior Community No
Tax ID 30-05G-0009
Ownership Fee Simple
SqFt Source Assessor
Special Listing Condition Standard
Read Less
Want to know what your home might be worth? Contact us for a FREE valuation!

Our team is ready to help you sell your home for the highest possible price ASAP

Bought with Jeanette M Petrucelli • Springer Realty Group

GET MORE INFORMATION





