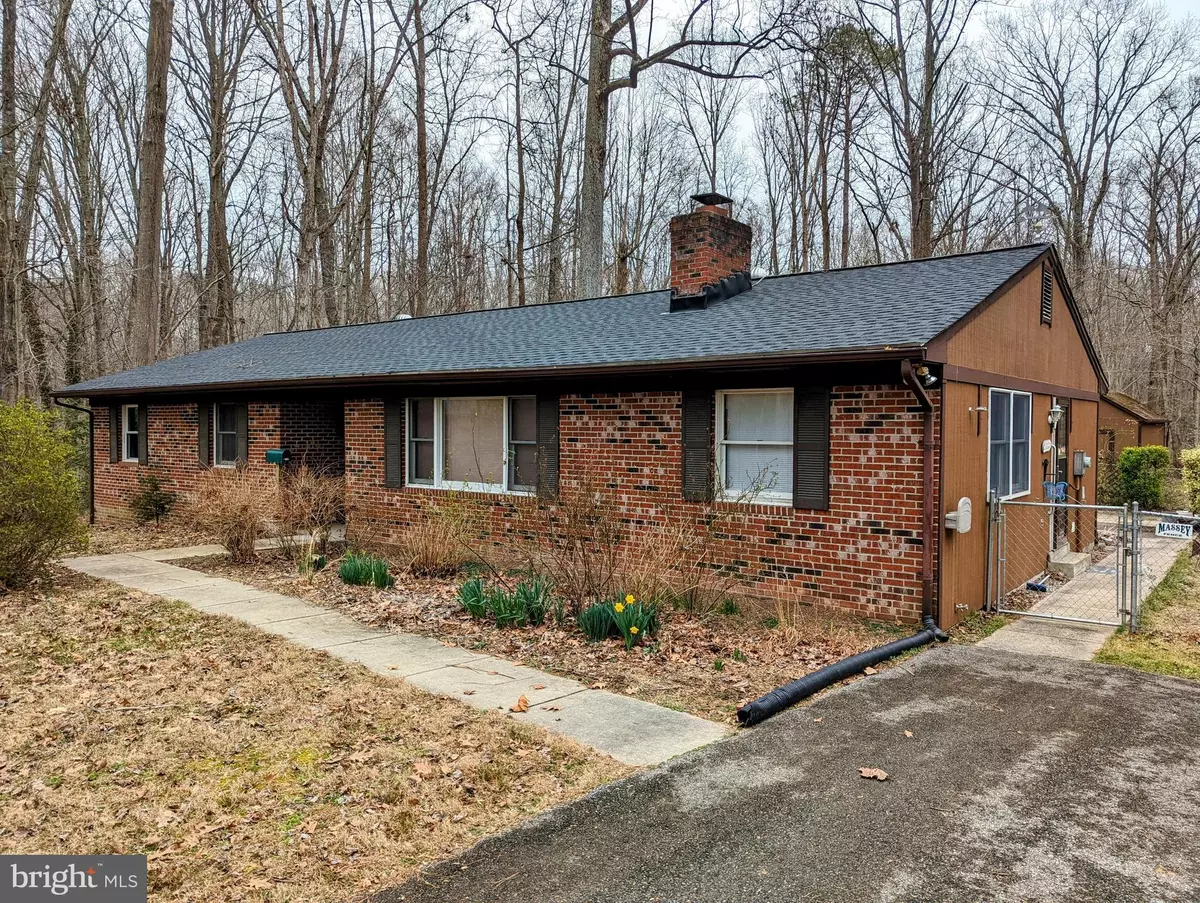$349,000
$335,000
4.2%For more information regarding the value of a property, please contact us for a free consultation.
39563 JARRELL DR Mechanicsville, MD 20659
3 Beds
2 Baths
1,972 SqFt
Key Details
Sold Price $349,000
Property Type Single Family Home
Sub Type Detached
Listing Status Sold
Purchase Type For Sale
Square Footage 1,972 sqft
Price per Sqft $176
Subdivision Golden Beach
MLS Listing ID MDSM2017420
Sold Date 04/19/24
Style Ranch/Rambler
Bedrooms 3
Full Baths 2
HOA Fees $2/ann
HOA Y/N Y
Abv Grd Liv Area 1,972
Originating Board BRIGHT
Year Built 1977
Annual Tax Amount $2,447
Tax Year 2023
Lot Size 1.570 Acres
Acres 1.57
Property Description
A hidden gem in Golden Beach! 39563 Jarrell Drive is a sprawling ranch on a very large, private lot at the end of a culdesac. An extra sitting room/office, laundry room/pantry, and a HUGE Florida room make this home truly special. The yard features a fenced area, two sheds, a patio off the Florida room, and large front & rear spaces to play or garden. A brand new roof & gutter system was installed in fall 2023. This home was lovingly cared for by the original owners since 1977. A little TLC could turn this house with great potential into your dream home.
Location
State MD
County Saint Marys
Zoning RNC
Rooms
Main Level Bedrooms 3
Interior
Interior Features Attic/House Fan, Breakfast Area, Carpet, Ceiling Fan(s), Dining Area, Entry Level Bedroom, Family Room Off Kitchen, Floor Plan - Traditional, Formal/Separate Dining Room, Kitchen - Eat-In, Kitchen - Country, Kitchen - Table Space, Pantry, Primary Bath(s), Skylight(s), Tub Shower
Hot Water Electric
Heating Central
Cooling Central A/C
Fireplaces Number 1
Fireplaces Type Brick, Double Sided, Wood
Equipment Built-In Microwave, Dishwasher, Dryer - Electric, Exhaust Fan, Extra Refrigerator/Freezer, Icemaker, Oven/Range - Electric, Refrigerator, Washer, Water Heater
Fireplace Y
Appliance Built-In Microwave, Dishwasher, Dryer - Electric, Exhaust Fan, Extra Refrigerator/Freezer, Icemaker, Oven/Range - Electric, Refrigerator, Washer, Water Heater
Heat Source Oil
Laundry Has Laundry, Main Floor
Exterior
Exterior Feature Patio(s)
Fence Chain Link
Water Access N
View Trees/Woods
Roof Type Architectural Shingle
Accessibility Level Entry - Main
Porch Patio(s)
Garage N
Building
Lot Description Backs to Trees, Cul-de-sac, Front Yard, No Thru Street, Partly Wooded, Open, Rear Yard, Trees/Wooded
Story 1
Foundation Slab
Sewer Private Septic Tank
Water Well
Architectural Style Ranch/Rambler
Level or Stories 1
Additional Building Above Grade
New Construction N
Schools
School District St. Mary'S County Public Schools
Others
Senior Community No
Tax ID 1905028698
Ownership Fee Simple
SqFt Source Assessor
Special Listing Condition Standard
Read Less
Want to know what your home might be worth? Contact us for a FREE valuation!

Our team is ready to help you sell your home for the highest possible price ASAP

Bought with Kelly D Padgett • CENTURY 21 New Millennium
GET MORE INFORMATION





