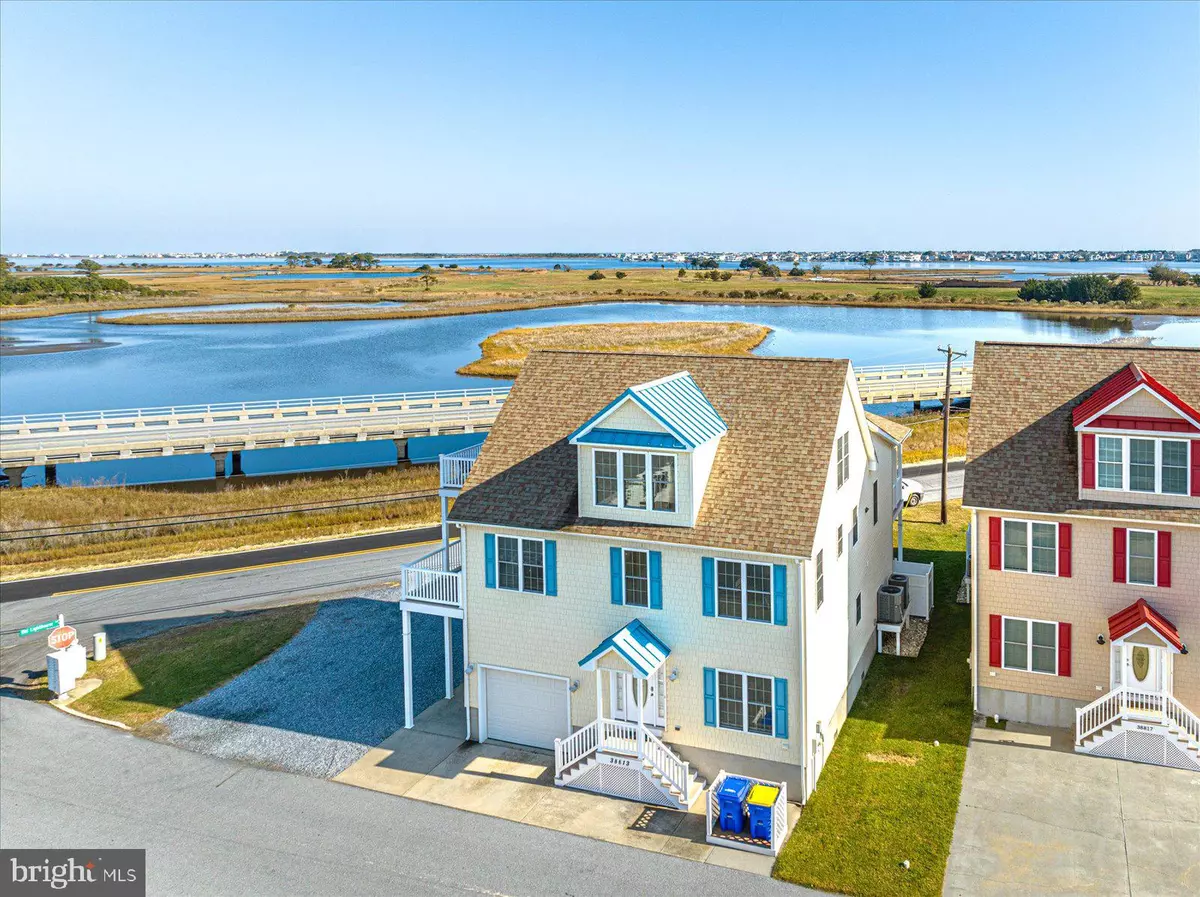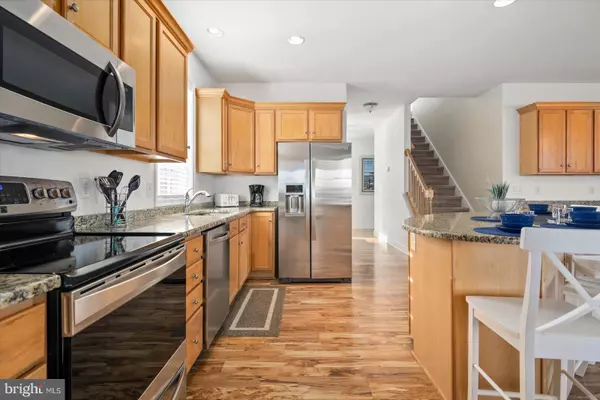$800,000
$850,000
5.9%For more information regarding the value of a property, please contact us for a free consultation.
38813 TAFT AVE Selbyville, DE 19975
5 Beds
4 Baths
3,000 SqFt
Key Details
Sold Price $800,000
Property Type Single Family Home
Sub Type Detached
Listing Status Sold
Purchase Type For Sale
Square Footage 3,000 sqft
Price per Sqft $266
Subdivision Cape Windsor
MLS Listing ID DESU2051874
Sold Date 04/22/24
Style Coastal,Contemporary
Bedrooms 5
Full Baths 3
Half Baths 1
HOA Fees $104/ann
HOA Y/N Y
Abv Grd Liv Area 3,000
Originating Board BRIGHT
Year Built 2012
Annual Tax Amount $1,384
Tax Year 2021
Lot Size 10,019 Sqft
Acres 0.23
Property Description
If you're looking for stunning water views, close proximity to the beach, and abundant space to spread out with friends and family, then you've found it at 38813 Taft Avenue! Once inside, you'll find water views from nearly every room in the house. The first floor boasts an apartment-style layout, perfect for guests and entertaining, with a kitchenette, dining area, full living room, two large bedrooms, a full bath, and access to the patio. The second level is filled with natural light and maximizes the water views, offering an open floor plan with two living areas, a gourmet kitchen with high-end cabinetry, stainless appliances, granite countertops, and a massive island with a breakfast bar, as well as a charming reading nook. This level also holds the master suite, with an en-suite bath, walk-in closet, and private balcony access. The wrap balcony allows everyone to enjoy the outdoors, whether you're sipping your morning coffee, enjoying dinner with friends and family, or taking in the sunrises and sunsets. The third level holds two more large bedrooms and a full bath, as well as a rooftop balcony with fantastic views of the bay. Located in the Cape Windsor community, you'll be able to enjoy the community pool and sun deck, private bayfront park area, community bay beach, the tot-lot, community boat ramp, and store your boat on the community storage lot. All of this is located just 1.5 miles to the sandy beaches of Fenwick Island and North Ocean City, a stone's throw from popular restaurants, and just 3 miles to the Freeman Stage live performances and the gorgeous Bayside Resort Golf Club golf course. Enjoy all that the coastal area has to offer! Whether you're looking for a primary home or beach retreat 38813 Taft Ave is sure to check all of the boxes.
Location
State DE
County Sussex
Area Baltimore Hundred (31001)
Zoning AR-1
Rooms
Main Level Bedrooms 1
Interior
Interior Features Ceiling Fan(s), Combination Dining/Living, Combination Kitchen/Dining, Combination Kitchen/Living, Entry Level Bedroom, Floor Plan - Open, Kitchen - Island, Kitchenette, Primary Bath(s), Recessed Lighting, Upgraded Countertops, Breakfast Area, Carpet, Dining Area, Family Room Off Kitchen, Walk-in Closet(s), Window Treatments
Hot Water Propane
Heating Heat Pump(s)
Cooling Central A/C
Flooring Ceramic Tile, Laminate Plank, Carpet
Fireplaces Number 1
Fireplaces Type Gas/Propane
Furnishings Yes
Fireplace Y
Heat Source Electric
Exterior
Exterior Feature Deck(s), Porch(es), Roof, Wrap Around
Parking Features Garage Door Opener, Garage - Front Entry, Inside Access, Oversized
Garage Spaces 7.0
Amenities Available Boat Ramp, Pool - Outdoor, Picnic Area, Swimming Pool, Tot Lots/Playground
Water Access Y
View Bay, Canal, Panoramic, Water
Roof Type Architectural Shingle
Accessibility Low Pile Carpeting
Porch Deck(s), Porch(es), Roof, Wrap Around
Attached Garage 1
Total Parking Spaces 7
Garage Y
Building
Story 3
Foundation Crawl Space
Sewer Public Sewer
Water Public
Architectural Style Coastal, Contemporary
Level or Stories 3
Additional Building Above Grade, Below Grade
New Construction N
Schools
School District Indian River
Others
Pets Allowed Y
HOA Fee Include Common Area Maintenance,Management,Pool(s),Reserve Funds,Road Maintenance,Trash,Water
Senior Community No
Tax ID 533-20.18-170.01
Ownership Fee Simple
SqFt Source Estimated
Acceptable Financing Cash, Conventional
Listing Terms Cash, Conventional
Financing Cash,Conventional
Special Listing Condition Standard
Pets Allowed No Pet Restrictions
Read Less
Want to know what your home might be worth? Contact us for a FREE valuation!

Our team is ready to help you sell your home for the highest possible price ASAP

Bought with Nancye Vermillion • Keller Williams Realty
GET MORE INFORMATION





