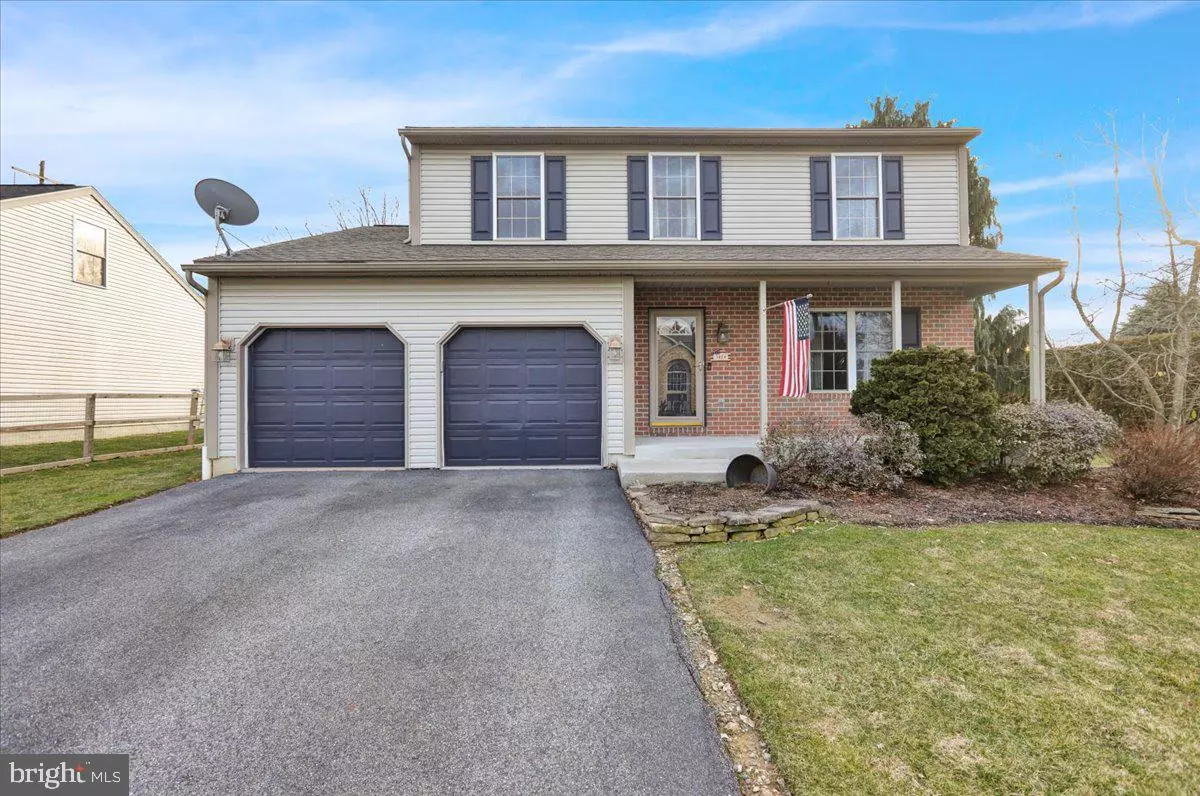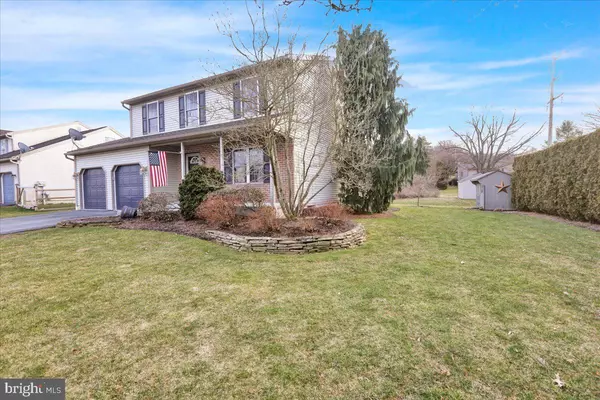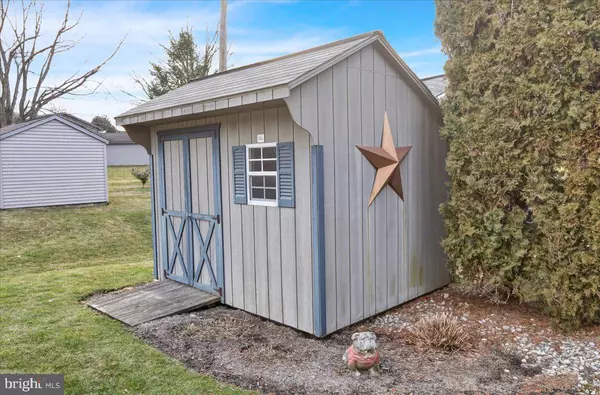$375,000
$360,000
4.2%For more information regarding the value of a property, please contact us for a free consultation.
3414 MOHEGAN DR Reading, PA 19608
3 Beds
3 Baths
1,901 SqFt
Key Details
Sold Price $375,000
Property Type Single Family Home
Sub Type Detached
Listing Status Sold
Purchase Type For Sale
Square Footage 1,901 sqft
Price per Sqft $197
Subdivision Oak View Estates
MLS Listing ID PABK2040504
Sold Date 04/19/24
Style Traditional
Bedrooms 3
Full Baths 2
Half Baths 1
HOA Y/N N
Abv Grd Liv Area 1,901
Originating Board BRIGHT
Year Built 2003
Annual Tax Amount $6,834
Tax Year 2023
Lot Size 10,454 Sqft
Acres 0.24
Lot Dimensions 0.00 x 0.00
Property Description
Welcome to Oak View Estates and this quaint three bedroom , two and a half bath home. Situated in one of Wilson Schools heart of communities. Upon entering the front door you are greeted with an oversized living room complimented with a gas corner fireplace. Continue on through the separate dining room and into the generous sized eat in kitchen. Oak cabinets, center island and appliances. Second floor has boasts a huge primary bedroom, walk-in closet and private bathroom. Basement is unfinished yet has a blank canvas to finish creating more room. The owner installed a privacy vinyl fence and patio area outside. Some key take aways is the ac, furnace and water heater were replaced in 2021. Don't wait this home won't last.
Location
State PA
County Berks
Area Spring Twp (10280)
Zoning RES
Rooms
Other Rooms Living Room, Dining Room, Primary Bedroom, Bedroom 2, Bedroom 3, Kitchen, Breakfast Room
Basement Poured Concrete, Unfinished
Interior
Interior Features Carpet, Formal/Separate Dining Room, Kitchen - Eat-In, Pantry, Window Treatments
Hot Water Natural Gas
Cooling Central A/C
Flooring Carpet, Vinyl
Equipment Built-In Microwave, Dishwasher, Dryer, Oven/Range - Gas, Refrigerator, Water Heater, Washer
Furnishings No
Fireplace N
Appliance Built-In Microwave, Dishwasher, Dryer, Oven/Range - Gas, Refrigerator, Water Heater, Washer
Heat Source Natural Gas
Exterior
Parking Features Garage - Front Entry, Garage Door Opener
Garage Spaces 2.0
Fence Vinyl
Water Access N
Street Surface Black Top
Accessibility None
Road Frontage Boro/Township
Attached Garage 2
Total Parking Spaces 2
Garage Y
Building
Story 2
Foundation Slab, Concrete Perimeter
Sewer Public Sewer
Water Public
Architectural Style Traditional
Level or Stories 2
Additional Building Above Grade, Below Grade
Structure Type Dry Wall
New Construction N
Schools
School District Wilson
Others
Senior Community No
Tax ID 80-4386-17-01-5432
Ownership Fee Simple
SqFt Source Assessor
Acceptable Financing Cash, Conventional, FHA, VA
Horse Property N
Listing Terms Cash, Conventional, FHA, VA
Financing Cash,Conventional,FHA,VA
Special Listing Condition Standard
Read Less
Want to know what your home might be worth? Contact us for a FREE valuation!

Our team is ready to help you sell your home for the highest possible price ASAP

Bought with Megan Weikel • Weikel Realty Group LLC

GET MORE INFORMATION





