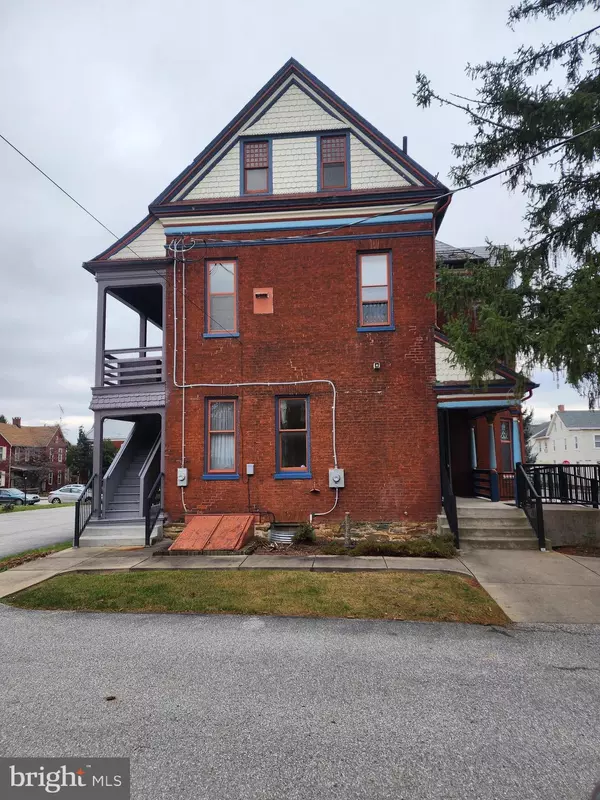$535,000
$599,900
10.8%For more information regarding the value of a property, please contact us for a free consultation.
200 E WALNUT ST Hanover, PA 17331
5,374 SqFt
Key Details
Sold Price $535,000
Property Type Multi-Family
Sub Type Detached
Listing Status Sold
Purchase Type For Sale
Square Footage 5,374 sqft
Price per Sqft $99
Subdivision Hanover Boro
MLS Listing ID PAYK2053360
Sold Date 04/16/24
Style Colonial
Abv Grd Liv Area 5,374
Originating Board BRIGHT
Year Built 1893
Annual Tax Amount $9,244
Tax Year 2022
Lot Size 0.312 Acres
Acres 0.31
Property Description
Enjoy the advantages of city living in this newly renovated, historic home in downtown Hanover, Pa. Live in one unit and rent the other 3 to help offset the mortgage. One 3 bedroom unit, 2-2 bedroom units and 1 efficiency apartment. This property, originally built in 1893, has the charm of yesteryear with the modern conveniences of today. Just a short walk to the heart of downtown Hanover allows you to enjoy the local amenities such as restaurants and cafes, book stores, coffee shops, theatres and the Italian Market. The entryway into the building is just beautiful. Original hardwood flooring, custom copper wainscotting, etched glass, beautiful oak staircase and stained glass windows greet you as you enter. All of the windows have original charming oak shutters which provide privacy and allow you to filter out unwanted light or open them up to brighten up the rooms. Ten foot ceilings give the rooms a lofty feel. Unit #1 is over1200 square feet which includes the entire first floor, it is definitely one of a kind. Entering the apartment you will find yourself facing a beautiful antique corner fireplace. This room can be a shared dining/living area. It features beautiful hardwood floors, stained glass windows, original lighting fixtures and pocket doors into the next rooms. The rooms off the first room can have many uses; your creativity is key. They can be bedrooms, living rooms, offices; with over 300 square feet per room, there is ample room to be creative. One room has a newly installed Murphy bed behind roll away bookshelves and a fireplace. It can be a living area by day, and a guest room or bedroom by night. A short hallway leads to the full bath with a stand up shower and pedestal sink and the third bedroom. The galley kitchen offers plenty of cabinet space, drop down, butcher block countertop and a laundry area. Rear outdoor access off the kitchen leads to a covered back porch. Unit #2 includes an all new kitchen, laundry area, new bathroom, living room and 2 very unique bedrooms. The first bedroom has floor to ceiling built-ins for storage and the 2nd bedroom features a "turret" room. All of the windows have charming, original oak shutters which provide privacy and allow you to filter out unwanted light or open them up to brighten up the rooms. Ten foot ceilings give the rooms a lofty feel and the efficiency of the floor layout provides ample room for entertaining. This is definitely a one of a kind apartment. Unit #3 is currently occupied by the owner and features an efficiency apartment with full bath and Murphy bed. Unit #4 is split between the 2nd and 3rd floors. The kitchen and the 1st of 2 full bathrooms are on the 2nd floor. They have ten foot ceilings which give the rooms a lofty feel. A small landing on this floor leads to an outside access for a rear exit as well as additional storage space. Upstairs you will discover another full bath, laundry room, living room with built in window seat, and 2 very large bedrooms. The larger of the 2 bedrooms is formerly the attic which has been retrofitted to give it an industrial look. This can be a bedroom or additional living space. New luxury vinyl planking and dormered roofline give this area a great look. This over 1300 square foot apartment, which includes the entire third floor, is definitely one of a kind. Three off street parking spaces are provided in the adjacent parking lot for each unit. All apartments are currently occupied. Owner who lives in unit 3, would appreciate a 3 month rent-back upon settlement.
Location
State PA
County York
Area Hanover Boro (15267)
Zoning R-5 HDR
Rooms
Basement Unfinished
Interior
Interior Features Built-Ins, Carpet, Combination Kitchen/Dining, Combination Kitchen/Living, Crown Moldings, Curved Staircase, Entry Level Bedroom, Other
Hot Water Natural Gas
Heating Hot Water
Cooling Central A/C
Flooring Hardwood, Carpet, Laminated
Fireplaces Number 2
Equipment Dryer, Oven/Range - Electric, Refrigerator, Washer, Water Heater
Fireplace Y
Appliance Dryer, Oven/Range - Electric, Refrigerator, Washer, Water Heater
Heat Source Natural Gas
Exterior
Parking Features Garage - Front Entry
Garage Spaces 14.0
Utilities Available Cable TV Available, Electric Available, Natural Gas Available, Phone Available, Sewer Available, Water Available
Water Access N
View City
Roof Type Slate
Street Surface Black Top
Accessibility Ramp - Main Level
Road Frontage Boro/Township
Total Parking Spaces 14
Garage Y
Building
Lot Description Corner
Foundation Stone
Sewer Public Sewer
Water Public
Architectural Style Colonial
Additional Building Above Grade, Below Grade
Structure Type 9'+ Ceilings
New Construction N
Schools
Middle Schools Hanover
High Schools Hanover
School District Hanover Public
Others
Tax ID 67-000-04-0602-00-00000
Ownership Fee Simple
SqFt Source Assessor
Security Features Main Entrance Lock
Acceptable Financing Cash, Conventional, FHA
Listing Terms Cash, Conventional, FHA
Financing Cash,Conventional,FHA
Special Listing Condition Standard
Read Less
Want to know what your home might be worth? Contact us for a FREE valuation!

Our team is ready to help you sell your home for the highest possible price ASAP

Bought with Paul D Hudson • Cummings & Co. Realtors

GET MORE INFORMATION





