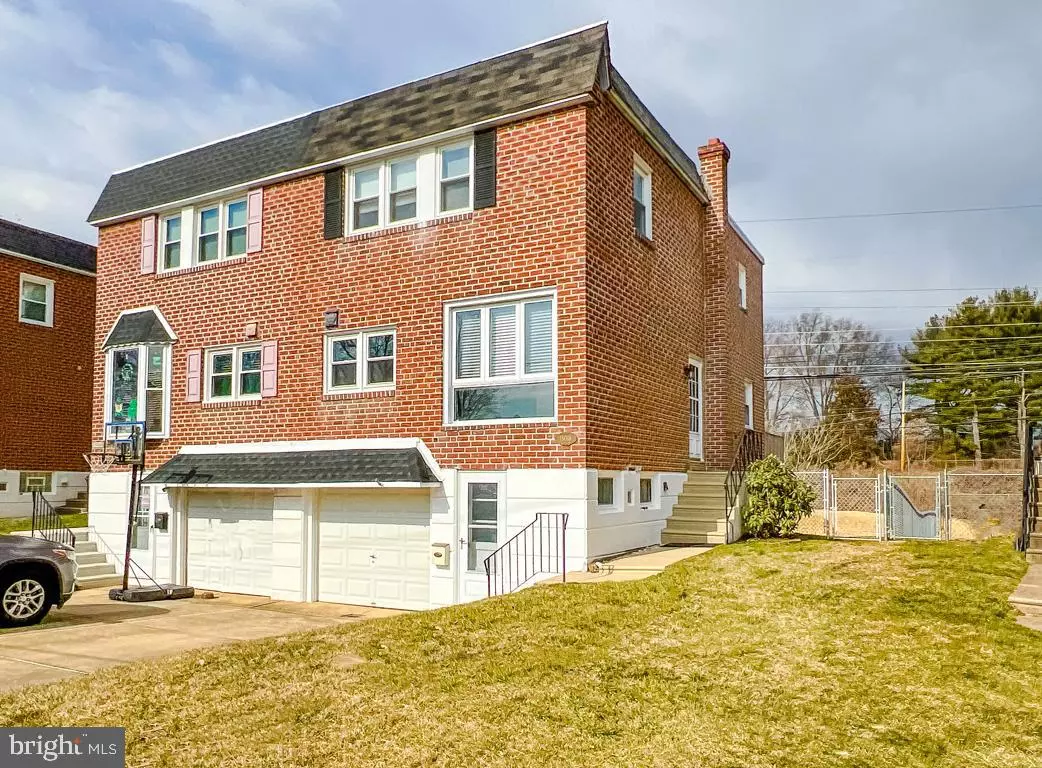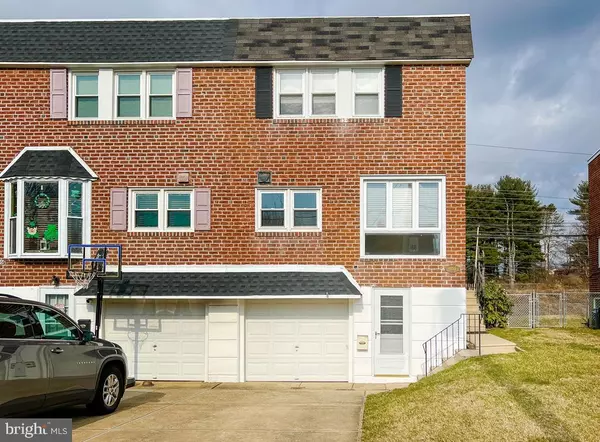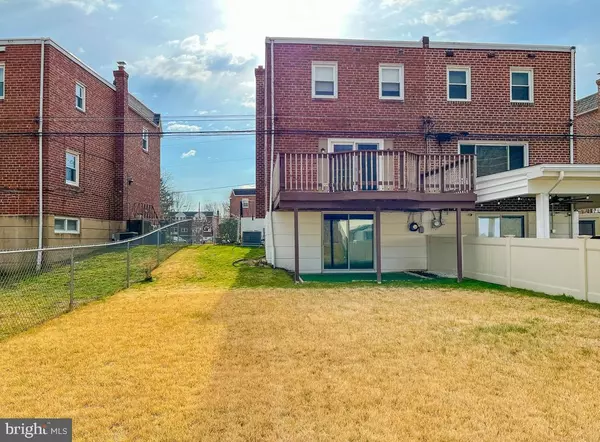$350,000
$350,000
For more information regarding the value of a property, please contact us for a free consultation.
15018 LONDON RD Philadelphia, PA 19116
3 Beds
2 Baths
1,296 SqFt
Key Details
Sold Price $350,000
Property Type Single Family Home
Sub Type Twin/Semi-Detached
Listing Status Sold
Purchase Type For Sale
Square Footage 1,296 sqft
Price per Sqft $270
Subdivision Somerton
MLS Listing ID PAPH2319676
Sold Date 04/16/24
Style Straight Thru
Bedrooms 3
Full Baths 1
Half Baths 1
HOA Y/N N
Abv Grd Liv Area 1,296
Originating Board BRIGHT
Year Built 1960
Annual Tax Amount $3,717
Tax Year 2022
Lot Size 2,974 Sqft
Acres 0.07
Lot Dimensions 26.00 x 114.00
Property Description
UPDATE 3/4/24: Sellers have established an OFFER DEADLINE of Tuesday, March 5 at 5:00 pm.
Welcome to 15018 London Road, a beautifully-updated twin home nestled in the heart of the Somerton neighborhood in the Great Northeast section of Philadelphia. This meticulously-maintained property boasts 3 bedrooms, 1.5 baths, Central Air, freshly painted, and a host of recent upgrades that make it a true gem in the real estate market. The home also offers a wonderful living experience with its suburban-like setting. Upon entering, you’ll be greeted by an open-concept design, seamlessly connecting the living room and dining room. This layout provides a spacious and comfortable atmosphere, perfect for entertaining guests or simply relaxing with your family. The living room opens up to a newer sliding glass door (2020) leading to a deck (appr. 16' x 12') with a view to the fantastic, spacious backyard – great for family gatherings, summer BBQs, your pets, a swing set, gardening or just relaxing! The main level also has new vinyl plank flooring (October, 2022), providing a modern and easy-to-maintain foundation for your daily living. The eat-in kitchen, a focal point of any home, has been recently painted (November, 2022), including the cabinets, creating a contemporary and stylish culinary space. This home is equipped with gas cooking and heating, adding efficiency and reliability to your daily living. The powder room on the first floor has been tastefully renovated, adding convenience and modern flair. As you make your way to the second floor, you’ll discover the primary bedroom, two additional bedrooms, and a full hall bath. The primary bedroom serves as a peaceful retreat, providing a comfortable space to unwind after a long day. The additional bedrooms offer versatility and can be utilized as guest rooms, home offices, or a TV room, depending on your needs. A newer full bathroom features a new tub/shower combo (July, 2023), skylight, and wall surround, providing a luxurious retreat. The new wall-to-wall carpeting (December, 2023) on the 2nd floor conceals hardwood floors, offering the option to customize your living space further. The lower level features the semi-finished basement area, which has sliding doors leading to the back yard. The utility room and laundry area is also located on the lower level. There is a convenient separate exterior door to the front driveway, too. Additional updates include: New HVAC (in 2022), include newer-installed interior doors (2022) throughout the home and new light fixtures in several rooms. The flat roof has received a recent coating (2022), and some exterior painting has been completed, ensuring the home’s exterior matches the beauty found within. This property’s location is another fantastic feature! It is conveniently close to shopping centers, schools, and public transportation, ensuring that you have easy access to all the conveniences and services you need. Here are some of the amazing amenities of this location: You are mere minutes to Bustleton Avenue, featuring tons of shopping options and an incredible variety of restaurants and cuisines! Close to schools; such as, Comly Elementary School, MaST Community Charter School, St. Christopher School, and Calvary Christian Academy. A few minutes’ walk to the Somerton Youth Organization’s terrific sports fields, organized sports teams and rec center, and a quick bike ride to Benjamin Rush State Park and Poquessing Valley Park. Convenient transportation to Center City via SEPTA’s West Trenton Line at the Somerton Station stop. And of course, you’re so close to Roosevelt Boulevard, I-95 and the PA Turnpike. Don’t miss the opportunity to call 15018 London Rd your home! Experience the joys of low traffic on your street, open-concept living spaces, and the convenience of nearby amenities. Schedule a showing today and discover a perfect place to create lasting memories!
Location
State PA
County Philadelphia
Area 19116 (19116)
Zoning RSA3
Rooms
Other Rooms Living Room, Dining Room, Primary Bedroom, Bedroom 2, Bedroom 3, Kitchen, Basement, Utility Room, Full Bath, Half Bath
Basement Full, Outside Entrance, Partially Finished, Walkout Level, Rear Entrance, Interior Access
Interior
Interior Features Ceiling Fan(s), Carpet, Kitchen - Eat-In, Dining Area, Tub Shower
Hot Water Natural Gas
Heating Hot Water
Cooling Central A/C
Flooring Ceramic Tile, Laminate Plank
Equipment Cooktop, Washer, Dryer, Oven - Wall
Fireplace N
Window Features Replacement
Appliance Cooktop, Washer, Dryer, Oven - Wall
Heat Source Natural Gas
Laundry Lower Floor, Dryer In Unit, Washer In Unit
Exterior
Parking Features Garage - Front Entry
Garage Spaces 3.0
Utilities Available Natural Gas Available
Water Access N
Roof Type Flat
Accessibility Level Entry - Main
Attached Garage 1
Total Parking Spaces 3
Garage Y
Building
Lot Description Level, Rear Yard
Story 2
Foundation Block
Sewer Public Sewer
Water Public
Architectural Style Straight Thru
Level or Stories 2
Additional Building Above Grade, Below Grade
New Construction N
Schools
Elementary Schools Watson Comly
Middle Schools Baldi
High Schools George Washington
School District The School District Of Philadelphia
Others
Pets Allowed Y
Senior Community No
Tax ID 583165700
Ownership Fee Simple
SqFt Source Assessor
Acceptable Financing Cash, Conventional
Listing Terms Cash, Conventional
Financing Cash,Conventional
Special Listing Condition Standard
Pets Allowed No Pet Restrictions
Read Less
Want to know what your home might be worth? Contact us for a FREE valuation!

Our team is ready to help you sell your home for the highest possible price ASAP

Bought with Kristin McConnell • McCarthy Real Estate

GET MORE INFORMATION





