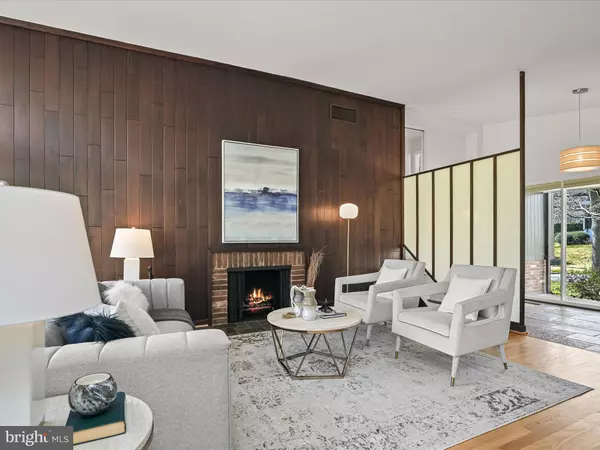$1,400,000
$1,295,000
8.1%For more information regarding the value of a property, please contact us for a free consultation.
8301 MELODY CT Bethesda, MD 20817
4 Beds
3 Baths
2,565 SqFt
Key Details
Sold Price $1,400,000
Property Type Single Family Home
Sub Type Detached
Listing Status Sold
Purchase Type For Sale
Square Footage 2,565 sqft
Price per Sqft $545
Subdivision Bradley Park
MLS Listing ID MDMC2124708
Sold Date 04/11/24
Style Split Level
Bedrooms 4
Full Baths 2
Half Baths 1
HOA Y/N N
Abv Grd Liv Area 2,165
Originating Board BRIGHT
Year Built 1961
Annual Tax Amount $11,501
Tax Year 2023
Lot Size 0.286 Acres
Acres 0.29
Property Description
This classic mid-century modern home features four finished levels, vaulted ceilings across the entire main level, refinished hardwood floors and an abundance of natural light through the large oversized windows. Enter the home through the brand new, modern front door into the spacious foyer (just one step inside) from the outside entry patio. A convenient entry is also available from the 2-car covered parking straight into the kitchen making unloading groceries a snap. The main level features a vaulted open concept living and dining room and eat-in kitchen, an abundance of wood cabinets, Corian countertops, stainless-steel appliances (brand new refrigerator and cooktop), and ceramic tiled floor. The main entry is open to the living room with a soaring ceiling accented by the mid-century modern floor to ceiling tongue and groove wood paneled wall with brick fireplace. The nearly all-glass rear exterior living room wall has easy sliding door access to the backyard and patio. The vaulted dining room features an exposed wood accent beam and and connects to an enclosed screened porch with accent lighting for al fresco dining and entertaining. The porch also offers an adjacent storage room and access to the two flagstone patios.
The upper floor offers three generously sized bedrooms with large windows, including a primary with ensuite bath. The family room lower level features sliding door access to a patio and a wet bar next to a large brick fireplace. A guest bedroom and half bath is also located on that level. The half bath could be converted to a full bath with a shower (ask agent for details and recent estimate).
The recreation room lower level is newly finished and freshly painted, offering recessed lights, storage closet, luxury vinyl plank flooring, a laundry area with washer and dryer, and utility closet with the HVAC and hot water heater.
This wonderful home is located on a quiet culdesac and offers a large driveway to accommodate plenty of guest parking, two-car covered parking, and a newly, completely fenced rear yard. Whitman High School, Pyle Middle, and Burning Tree Elementary Schools are very nearby.
Location
State MD
County Montgomery
Zoning R90
Rooms
Other Rooms Living Room, Dining Room, Primary Bedroom, Bedroom 2, Bedroom 3, Bedroom 4, Kitchen, Family Room, Foyer, Laundry, Recreation Room, Storage Room, Utility Room
Basement Full, Fully Finished
Interior
Interior Features Dining Area, Kitchen - Table Space, Primary Bath(s), Upgraded Countertops, Wet/Dry Bar, Wood Floors, Floor Plan - Open
Hot Water Natural Gas
Heating Forced Air
Cooling Central A/C
Flooring Hardwood
Fireplaces Number 2
Fireplaces Type Wood
Equipment Cooktop, Dishwasher, Disposal, Dryer, Exhaust Fan, Icemaker, Oven - Double, Oven - Wall, Refrigerator, Washer
Fireplace Y
Window Features Screens,Skylights
Appliance Cooktop, Dishwasher, Disposal, Dryer, Exhaust Fan, Icemaker, Oven - Double, Oven - Wall, Refrigerator, Washer
Heat Source Natural Gas
Laundry Basement, Dryer In Unit, Lower Floor, Washer In Unit
Exterior
Exterior Feature Patio(s), Porch(es), Screened
Garage Spaces 6.0
Fence Board, Rear
Water Access N
Roof Type Composite
Accessibility Level Entry - Main
Porch Patio(s), Porch(es), Screened
Road Frontage Public
Total Parking Spaces 6
Garage N
Building
Lot Description Corner, No Thru Street
Story 4
Foundation Block
Sewer Public Sewer
Water Public
Architectural Style Split Level
Level or Stories 4
Additional Building Above Grade, Below Grade
Structure Type Beamed Ceilings,Brick,Wood Walls,Vaulted Ceilings
New Construction N
Schools
Elementary Schools Burning Tree
Middle Schools Pyle
High Schools Walt Whitman
School District Montgomery County Public Schools
Others
Senior Community No
Tax ID 160700667568
Ownership Fee Simple
SqFt Source Assessor
Special Listing Condition Standard
Read Less
Want to know what your home might be worth? Contact us for a FREE valuation!

Our team is ready to help you sell your home for the highest possible price ASAP

Bought with Lasantha Dahanaike • Realty Advantage

GET MORE INFORMATION





