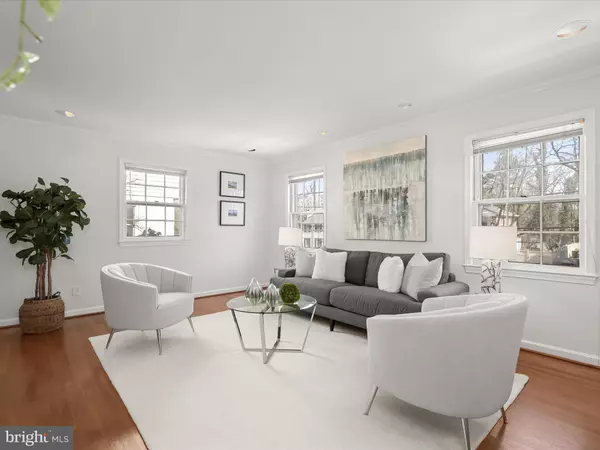$1,399,000
$1,449,000
3.5%For more information regarding the value of a property, please contact us for a free consultation.
5510 WESTBARD AVE Bethesda, MD 20816
6 Beds
4 Baths
3,333 SqFt
Key Details
Sold Price $1,399,000
Property Type Single Family Home
Sub Type Detached
Listing Status Sold
Purchase Type For Sale
Square Footage 3,333 sqft
Price per Sqft $419
Subdivision Westwood
MLS Listing ID MDMC2121322
Sold Date 04/10/24
Style Colonial
Bedrooms 6
Full Baths 3
Half Baths 1
HOA Y/N N
Abv Grd Liv Area 3,333
Originating Board BRIGHT
Year Built 1962
Annual Tax Amount $12,110
Tax Year 2023
Lot Size 8,613 Sqft
Acres 0.2
Property Sub-Type Detached
Property Description
This renovated, spacious home offers an amazing location near the new Westbard Square, Capital Crescent Trail, and easy access to DC or 495. Completely painted from top-to-bottom, floors professionally cleaned and restored, and numerous upgrades throughout. This stately home is deceptively large and features five levels, including a two-story, roughly 1,200 sq. ft. rear addition. The six bedroom floorplan provides ample room for multiple home offices, and includes three remodeled ceramic tiled full baths plus a half bath. Enjoy the vaulted ceiling in the primary suite with a large walk-in closet, adjoining spa-like primary bath with classic soaking tub, skylight, dual sinks, and large ceramic tiled shower. The kitchen features an adjoining breakfast room with sliding door access to the rear flagstone patio, granite and quartz countertops, stainless steel appliances, including a new refrigerator, island seating and updated lighting. A main-level den/family room off the breakfast room offers custom built-in wood shelving, a large entertaining-sized dining room, formal living room and entry foyer. The upper two floors feature the primary suite and five additional bedrooms (none below grade). A walkout exit to the backyard is available from the lower level from the spacious recreation room with fireplace that also offers a convenient half-bath. The lowest level includes a utility room with HVAC, laundry, a practical storage room, and entry to the oversized one-car garage. The home is situated in an ideal location just a few steps from all the amenities soon to arrive at the new Westbard Square shopping area including the brand new Giant Food mega-store. The house is also just a block or so to Whole Foods Market and other specialty stores, plus convenient nearby access to the Capital Crescent Trail with access from D.C. to Silver Spring, and is situated in the popular Whitman High School cluster. Plan to visit the open house on Sunday, March 24th from 1-4 PM.
Location
State MD
County Montgomery
Zoning R60
Rooms
Basement Full, Fully Finished, Outside Entrance, Interior Access, Rear Entrance
Interior
Interior Features Attic, Kitchen - Island, Dining Area, Crown Moldings, Primary Bath(s), Wood Floors, Breakfast Area, Floor Plan - Traditional, Pantry, Skylight(s), Walk-in Closet(s)
Hot Water Natural Gas
Heating Forced Air, Heat Pump(s)
Cooling Central A/C
Flooring Hardwood, Luxury Vinyl Tile, Ceramic Tile, Luxury Vinyl Plank
Fireplaces Number 1
Fireplaces Type Equipment, Corner
Equipment Dishwasher, Disposal, Dryer, Microwave, Refrigerator, Range Hood, Stainless Steel Appliances, Stove, Washer, Water Heater
Fireplace Y
Window Features Double Pane,Skylights
Appliance Dishwasher, Disposal, Dryer, Microwave, Refrigerator, Range Hood, Stainless Steel Appliances, Stove, Washer, Water Heater
Heat Source Electric, Natural Gas
Exterior
Exterior Feature Patio(s)
Parking Features Garage - Front Entry, Inside Access, Oversized
Garage Spaces 2.0
Utilities Available Natural Gas Available, Electric Available, Sewer Available, Water Available
Water Access N
Roof Type Composite
Street Surface Paved
Accessibility None
Porch Patio(s)
Road Frontage Public, City/County
Attached Garage 1
Total Parking Spaces 2
Garage Y
Building
Story 5
Foundation Block
Sewer Public Sewer
Water Public
Architectural Style Colonial
Level or Stories 5
Additional Building Above Grade, Below Grade
Structure Type Vaulted Ceilings
New Construction N
Schools
Elementary Schools Wood Acres
Middle Schools Pyle
High Schools Walt Whitman
School District Montgomery County Public Schools
Others
Senior Community No
Tax ID 160700662783
Ownership Fee Simple
SqFt Source Assessor
Special Listing Condition Standard
Read Less
Want to know what your home might be worth? Contact us for a FREE valuation!

Our team is ready to help you sell your home for the highest possible price ASAP

Bought with Judy G Cranford • Cranford & Associates
GET MORE INFORMATION





