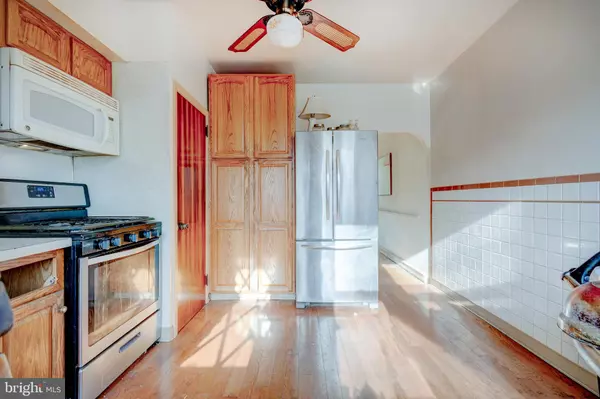$215,000
$215,000
For more information regarding the value of a property, please contact us for a free consultation.
7319 CRISPIN ST Philadelphia, PA 19136
3 Beds
2 Baths
1,338 SqFt
Key Details
Sold Price $215,000
Property Type Townhouse
Sub Type Interior Row/Townhouse
Listing Status Sold
Purchase Type For Sale
Square Footage 1,338 sqft
Price per Sqft $160
Subdivision Mayfair
MLS Listing ID PAPH2307942
Sold Date 04/12/24
Style Straight Thru,Traditional
Bedrooms 3
Full Baths 1
Half Baths 1
HOA Y/N N
Abv Grd Liv Area 1,338
Originating Board BRIGHT
Year Built 1925
Annual Tax Amount $2,798
Tax Year 2022
Lot Size 2,129 Sqft
Acres 0.05
Lot Dimensions 15.00 x 138.00
Property Description
Unlock the potential of this spacious 3-bedroom, 1.5-bath row home nestled on a tree-lined street in Philadelphia's Mayfair neighborhood. Enter the home via the inviting vestibule, leading to the spacious and sunny open floor-plan living and dining areas. Original parquet flooring with mahogany inlay grace both rooms. The kitchen, with stainless refrigerator and stove, can accommodate a small table or could be expanded with more cabinetry. A door from the kitchen can provide access to a future deck. (The decking has been removed with the supports remaining). Downstairs, a semi-finished basement presents an opportunity for further enhancement, with a water closet ready for transformation into a powder room or full bath, and a convenient exit to the rear parking area with one car garage and driveway parking. Upstairs there is a large primary bedroom with two closets and double windows. Two additional bedrooms and a full bath with both a shower and a tub complete the home's comfortable layout. Last but not least, there is an additional fenced yard across from the garage, perfect for play, outdoor dining and entertaining. Location is key and here you will enjoy an abundance of walkability to retail and grocery stores, restaurants, schools, and recreational facilities. A quick five-minute drive to the Holmesburg commuter train station with service to Center City Philadelphia or Trenton (connect to NYC), as well as Interstate 95. Don't miss this chance to turn this property into the beautiful home it can be. Schedule a showing today and seize the potential of this Mayfair gem!
Location
State PA
County Philadelphia
Area 19136 (19136)
Zoning RSA5
Rooms
Basement Full, Partially Finished
Interior
Interior Features Breakfast Area, Dining Area, Kitchen - Eat-In, Skylight(s)
Hot Water Natural Gas
Heating Radiator
Cooling None
Flooring Hardwood, Carpet
Fireplace N
Heat Source Natural Gas
Exterior
Parking Features Garage - Rear Entry
Garage Spaces 1.0
Water Access N
Accessibility None
Attached Garage 1
Total Parking Spaces 1
Garage Y
Building
Story 2
Foundation Stone
Sewer Public Sewer
Water Public
Architectural Style Straight Thru, Traditional
Level or Stories 2
Additional Building Above Grade, Below Grade
New Construction N
Schools
School District The School District Of Philadelphia
Others
Senior Community No
Tax ID 642020500
Ownership Fee Simple
SqFt Source Assessor
Acceptable Financing Cash, Conventional
Listing Terms Cash, Conventional
Financing Cash,Conventional
Special Listing Condition Standard
Read Less
Want to know what your home might be worth? Contact us for a FREE valuation!

Our team is ready to help you sell your home for the highest possible price ASAP

Bought with Crystal R Reynolds • S E Armstead Real Estate
GET MORE INFORMATION





