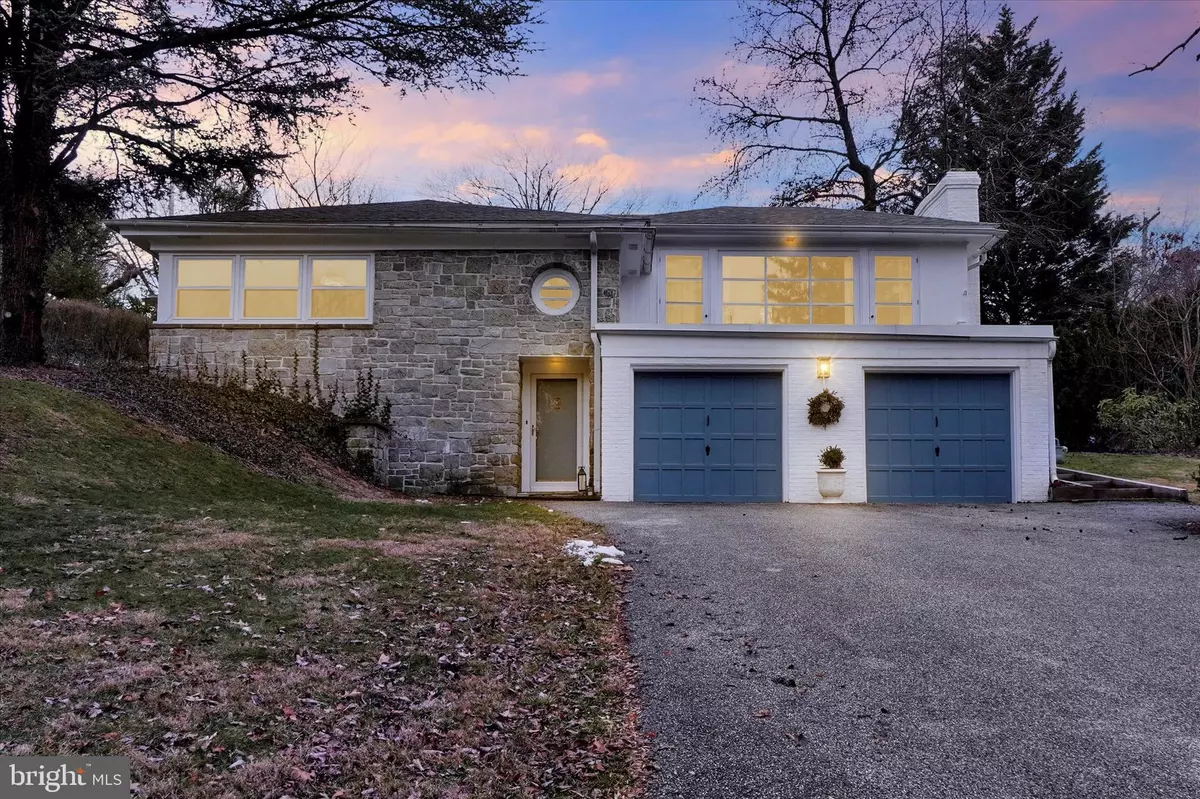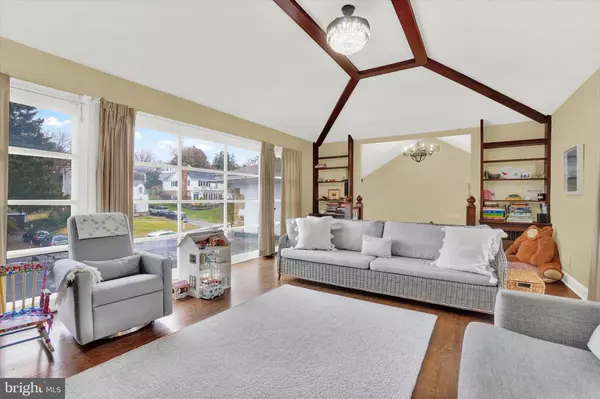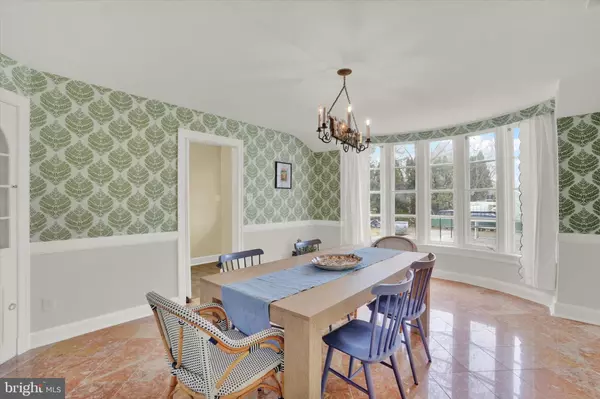$367,500
$369,500
0.5%For more information regarding the value of a property, please contact us for a free consultation.
1366 SLEEPYHOLLOW RD York, PA 17403
4 Beds
2 Baths
2,314 SqFt
Key Details
Sold Price $367,500
Property Type Single Family Home
Sub Type Detached
Listing Status Sold
Purchase Type For Sale
Square Footage 2,314 sqft
Price per Sqft $158
Subdivision Strathcona Hills
MLS Listing ID PAYK2056610
Sold Date 03/26/24
Style Ranch/Rambler
Bedrooms 4
Full Baths 2
HOA Y/N N
Abv Grd Liv Area 2,314
Originating Board BRIGHT
Year Built 1947
Annual Tax Amount $6,738
Tax Year 2022
Lot Size 0.413 Acres
Acres 0.41
Property Description
Discover Jack Spotz's unique 4BR/2BA home, inspired by Frank Lloyd Wright and seamlessly integrated into the natural landscape. Immerse yourself in the beauty of brick and stone construction, hardwood floors, and captivating wood and natural stone designs. The grand two-story foyer welcomes you, leading to a spacious living room with a wood-burning fireplace and oversized windows. The dining room boasts a built-in corner hutch and wooded views. The stylish kitchen features stainless steel appliances and granite countertops. Corner windows grace three bedrooms. Enjoy the outdoors with a stone patio and landscaped yard. A two-car garage, new roof, and fresh exterior paint add modern comforts. Move-in ready, this gem is conveniently located near York Hospital, I-83, and York City.
Location
State PA
County York
Area Spring Garden Twp (15248)
Zoning RESIDENTIAL
Rooms
Other Rooms Living Room, Dining Room, Bedroom 2, Bedroom 3, Bedroom 4, Kitchen, Foyer, Bedroom 1
Basement Other
Main Level Bedrooms 4
Interior
Interior Features Kitchen - Eat-In, Built-Ins, Dining Area, Floor Plan - Traditional
Hot Water Natural Gas
Heating Radiator, Heat Pump(s), Baseboard - Electric
Cooling Central A/C
Flooring Vinyl, Marble
Fireplaces Number 1
Fireplaces Type Wood
Equipment Dishwasher, Stove
Fireplace Y
Window Features Double Pane
Appliance Dishwasher, Stove
Heat Source Natural Gas
Laundry Main Floor
Exterior
Parking Features Garage - Front Entry
Garage Spaces 2.0
Utilities Available Cable TV, Cable TV Available, Electric Available, Phone, Phone Available
Water Access N
Roof Type Asphalt,Shingle
Accessibility 2+ Access Exits
Road Frontage Boro/Township
Attached Garage 2
Total Parking Spaces 2
Garage Y
Building
Story 1
Foundation Brick/Mortar
Sewer Public Sewer
Water Public
Architectural Style Ranch/Rambler
Level or Stories 1
Additional Building Above Grade, Below Grade
Structure Type Cathedral Ceilings
New Construction N
Schools
School District York Suburban
Others
Senior Community No
Tax ID 48-000-22-0024-00-00000
Ownership Fee Simple
SqFt Source Assessor
Acceptable Financing Conventional, Cash, FHA, VA
Listing Terms Conventional, Cash, FHA, VA
Financing Conventional,Cash,FHA,VA
Special Listing Condition Standard
Read Less
Want to know what your home might be worth? Contact us for a FREE valuation!

Our team is ready to help you sell your home for the highest possible price ASAP

Bought with Francesco Joseph Messina • RE/MAX Patriots
GET MORE INFORMATION





